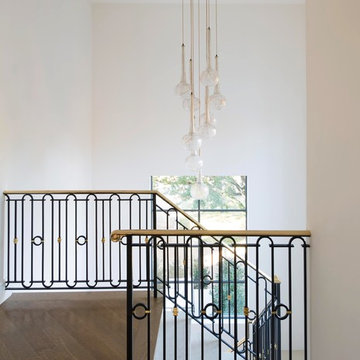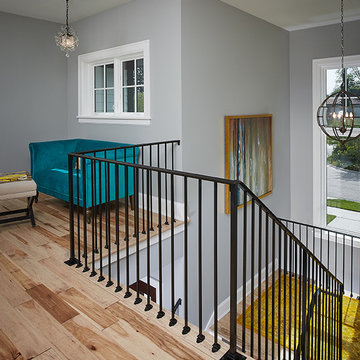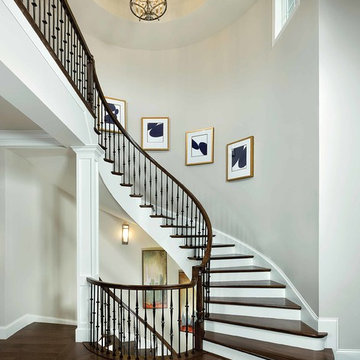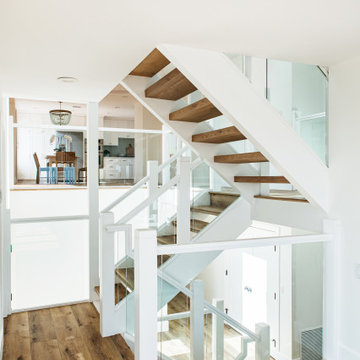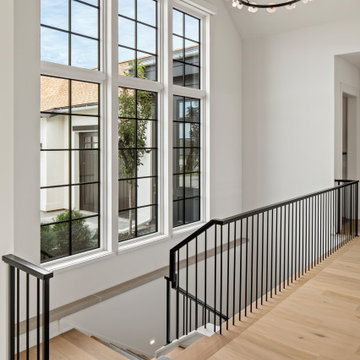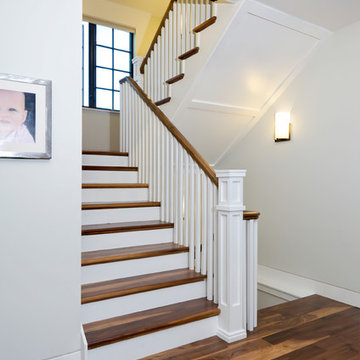Transitional Staircase Ideas
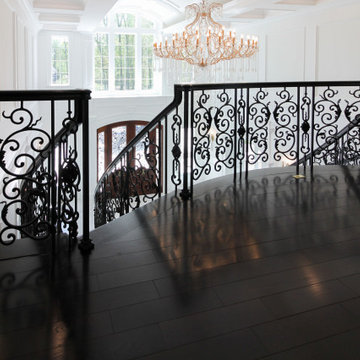
Architectural elements and furnishings in this palatial foyer are the perfect setting for these impressive double-curved staircases. Black painted oak treads and railing complement beautifully the wrought-iron custom balustrade and hardwood flooring, blending harmoniously in the home classical interior. CSC 1976-2022 © Century Stair Company ® All rights reserved.
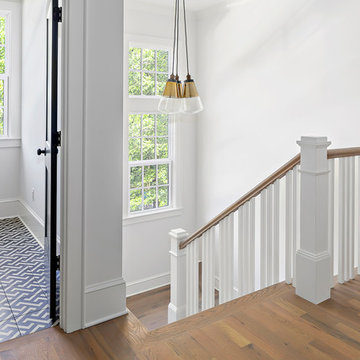
Joe Purvis Photos
Example of a mid-sized transitional wooden u-shaped wood railing staircase design in Charlotte
Example of a mid-sized transitional wooden u-shaped wood railing staircase design in Charlotte
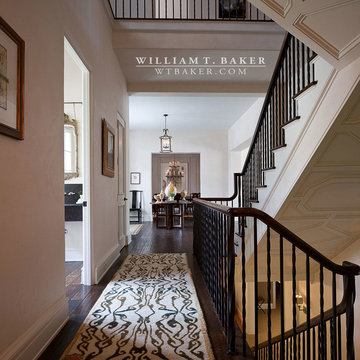
James Lockheart photographer
Inspiration for a mid-sized transitional wooden l-shaped metal railing staircase remodel in Atlanta with wooden risers
Inspiration for a mid-sized transitional wooden l-shaped metal railing staircase remodel in Atlanta with wooden risers
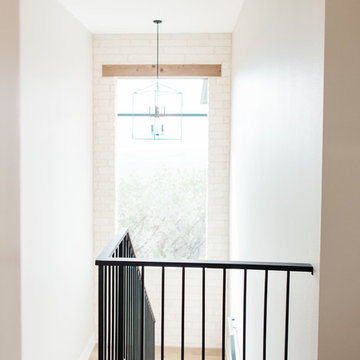
Madeline Harper Photography
Example of a mid-sized transitional wooden u-shaped metal railing staircase design in Austin with wooden risers
Example of a mid-sized transitional wooden u-shaped metal railing staircase design in Austin with wooden risers
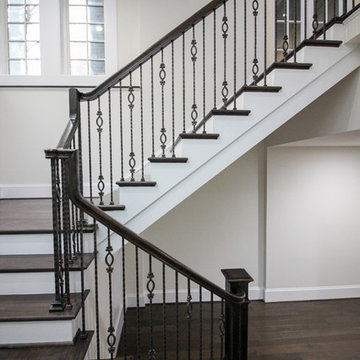
This design utilizes the available well-lit interior space (complementing the existing architecture aesthetic), a floating mezzanine area surrounded by straight flights composed of 1” hickory treads, a hand-forged metal balustrade system, and a stained wooden handrail to match finished flooring. The balcony/mezzanine area is visually open to the floor space below and above, and it is supported by a concealed structural beam. CSC 1976-2020 © Century Stair Company. ® All Rights Reserved.
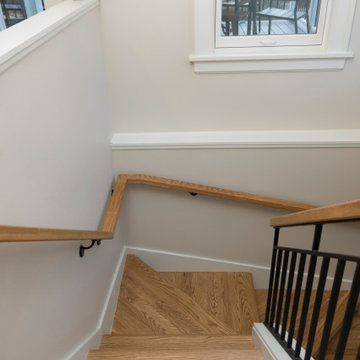
The old staircase was removed and this new staircase built.
©Michelle Wimmer Photography
mwimmerphoto.com
Example of a large transitional wooden u-shaped mixed material railing staircase design in Other with wooden risers
Example of a large transitional wooden u-shaped mixed material railing staircase design in Other with wooden risers
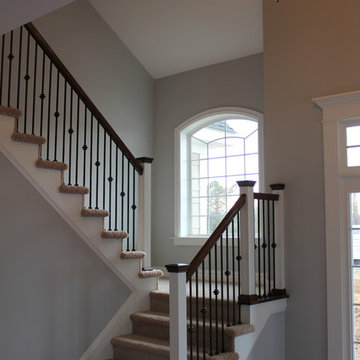
Mid-sized transitional carpeted u-shaped wood railing staircase photo in Other with carpeted risers
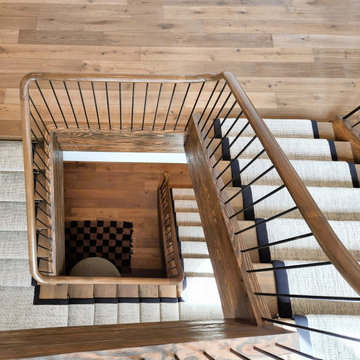
Simple elegance is what comes to mind when viewing the stairs in this Canyon Rim home featured in the Salt Lake Parade of Homes 2022. The beautiful texture of the grain in these Doug Fir stringers is accentuated with nylon brushing then intentionally stacked unflush so each board is pronounced. This coarseness sits juxtaposed to the refinement of the smooth flowing oval White Oak handrail and the round patinaed steel balusters. European White Oak treads and risers with a bordered runner finishes it off.
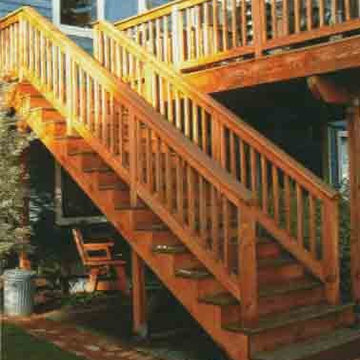
Small transitional wooden l-shaped staircase photo in Seattle with wooden risers
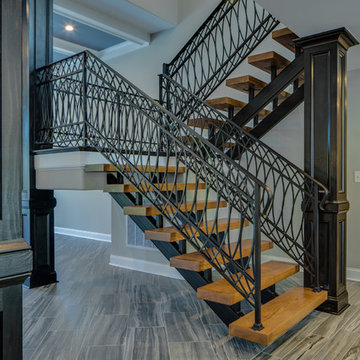
Example of a transitional concrete metal railing staircase design in Other with wooden risers
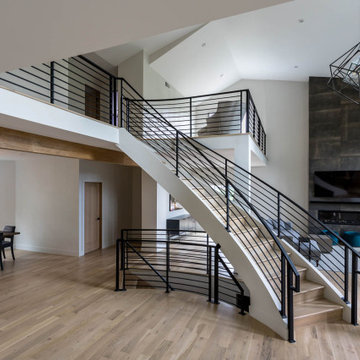
Example of a large transitional wooden curved metal railing staircase design in Denver with wooden risers
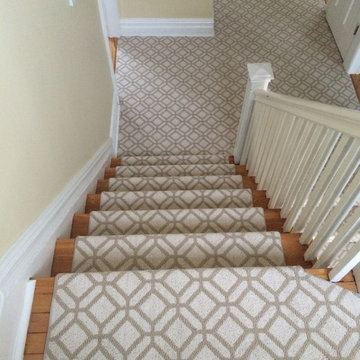
Tuftex Mills Style- Casablanca
Inspiration for a mid-sized transitional wooden straight staircase remodel in New York
Inspiration for a mid-sized transitional wooden straight staircase remodel in New York
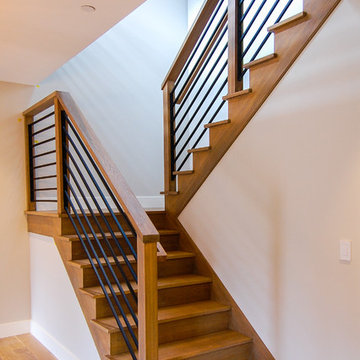
Gregory Dedona Architect
Transitional wooden u-shaped staircase photo in San Francisco with wooden risers
Transitional wooden u-shaped staircase photo in San Francisco with wooden risers
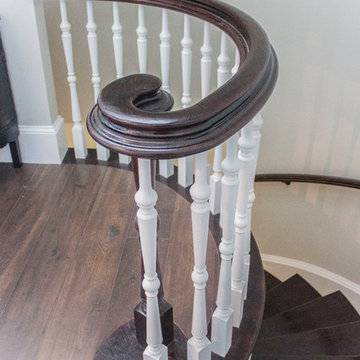
Stunning curved stair system in home with Bull Run Mountain breathtaking views; smooth wood treads and inviting volutes match owners beautiful flooring selection. The massive hand railing system in this staircase complement front doors unique design, and comply with local building codes. Century Stair brought to life owner’s vision; we designed, manufactured and installed the complete spiraling staircase (basement, main level, and second floor).CSC 1976-2020 © Century Stair Company ® All rights reserved.
Transitional Staircase Ideas
72






