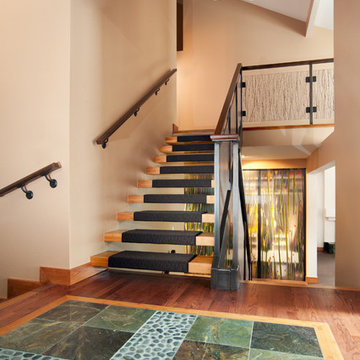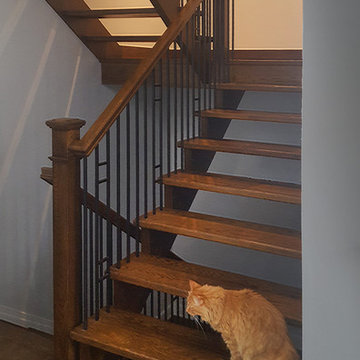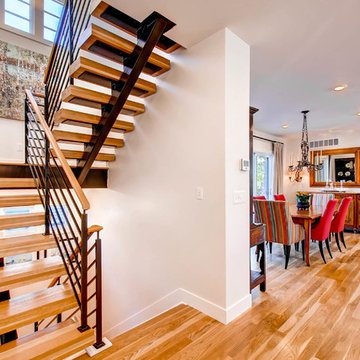Transitional Open Staircase Ideas
Refine by:
Budget
Sort by:Popular Today
1 - 20 of 763 photos
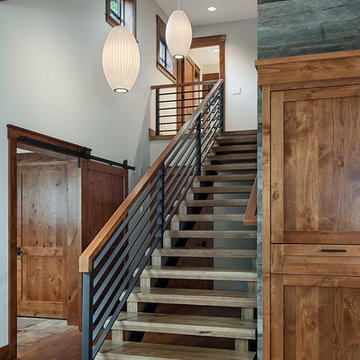
The stair leads to guest bedrooms on the second floor. The laundry and garge are entered through the sliding barn door to the left.
Roger Wade photo.
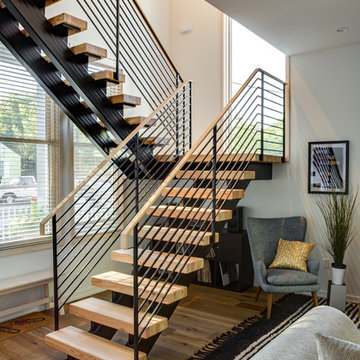
Photo captured by The Range (fromtherange.com)
Transitional wooden u-shaped open and metal railing staircase photo in Austin
Transitional wooden u-shaped open and metal railing staircase photo in Austin
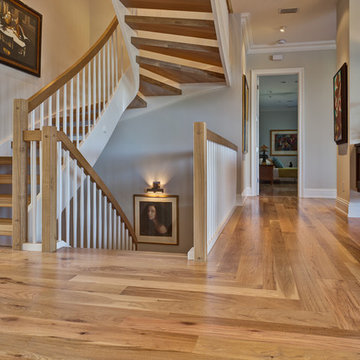
Example of a large transitional wooden curved open and wood railing staircase design in Miami
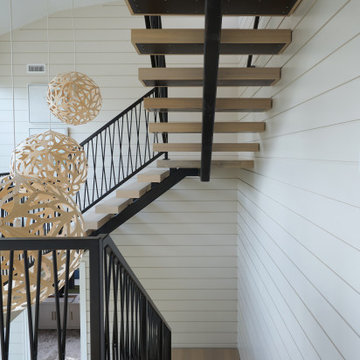
Inspiration for a transitional wooden floating open and metal railing staircase remodel in Philadelphia
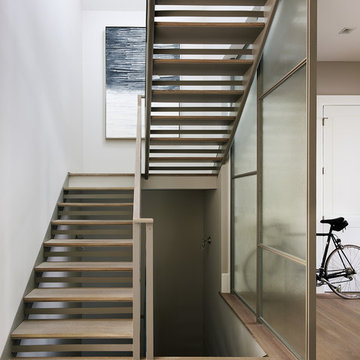
Joe Fletcher
Inspiration for a transitional wooden l-shaped open staircase remodel in San Francisco
Inspiration for a transitional wooden l-shaped open staircase remodel in San Francisco
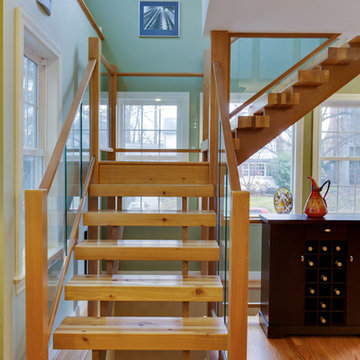
Contemporary style floating staircase flows with the more traditional style home allowing it to be a transitional design.
Inspiration for a transitional l-shaped open staircase remodel in DC Metro
Inspiration for a transitional l-shaped open staircase remodel in DC Metro
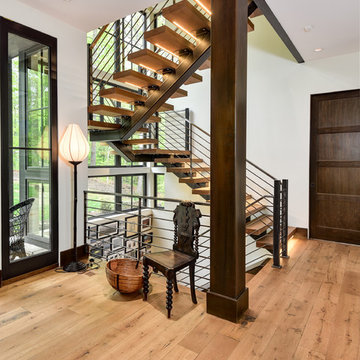
Large transitional wooden u-shaped open and metal railing staircase photo in Other
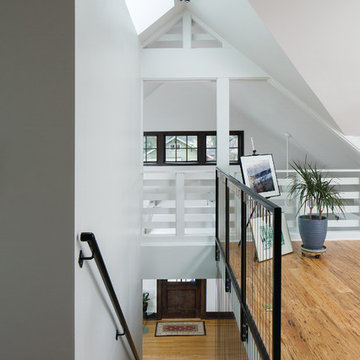
View of open riser architectural stair from music room loft above features a vertical cable-rail "stair harp" in the spirit of the client's musical inclinations and appreciation for construction detail - Architecture/Interiors/Renderings: HAUS | Architecture - Construction Management: WERK | Building Modern - Photography: Tony Valainis
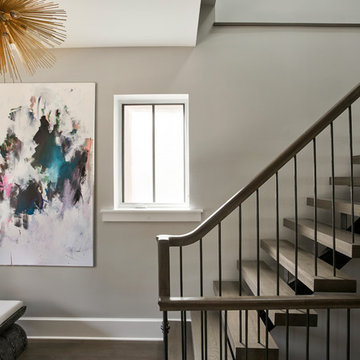
Inspiration for a mid-sized transitional wooden floating metal railing and open staircase remodel in Chicago
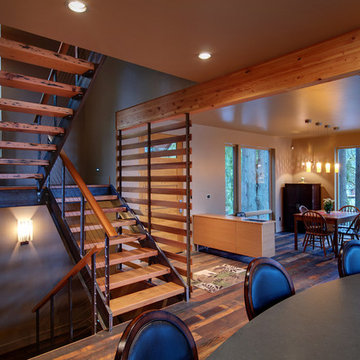
Mike Dean
Staircase - mid-sized transitional wooden u-shaped open staircase idea in Other
Staircase - mid-sized transitional wooden u-shaped open staircase idea in Other
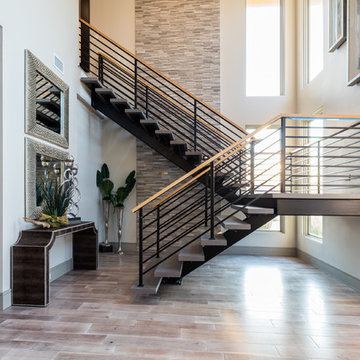
The La Cantera staircase is a notable design element within the home. The stair tread is a cool tone stained wood with open risers and cable railing altogether giving an open, industrial look to the space.
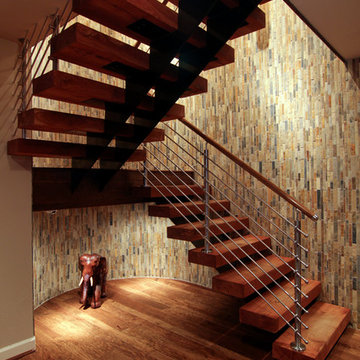
This family loves to scuba dive and they travel to Bali quite often. When they went over there, they fell in love with teak wood and wanted incorporate a lot of it in their remodel. Most of the doors, the stairs and the wood furniture is made of teak brought over from Bali. We designed the staircase around the teak treads they brought home with them. We then designed the rest of the house around this organic feel. We wrapped the stairs to solidify that contemporary, organic feel and reinforced it with stainless steel cables. All accessories in their home were things that they acquired in their travels. 100% of our design direction came from their hobbies and what they like to do.
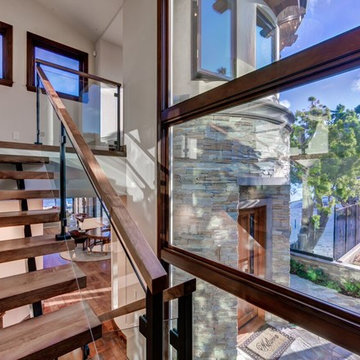
Mid-sized transitional wooden floating open and wood railing staircase photo in Orange County
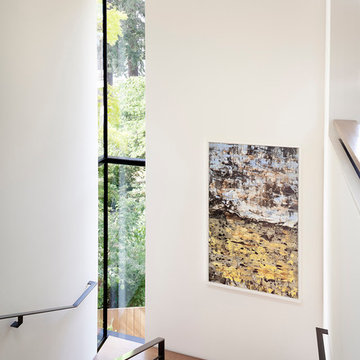
Double height windows along the staircase.
Photography by Tim Bies.
Transitional wooden u-shaped open staircase photo in Seattle
Transitional wooden u-shaped open staircase photo in Seattle
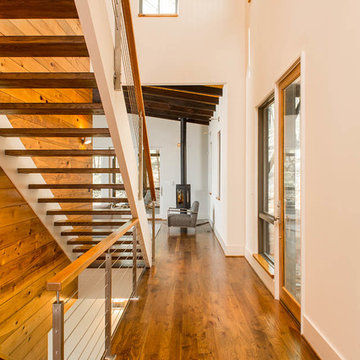
Entrance at floating stair and cable railing.
Lee Grider Photography - http://lgp.pixpawebsites.com/#/?i=413
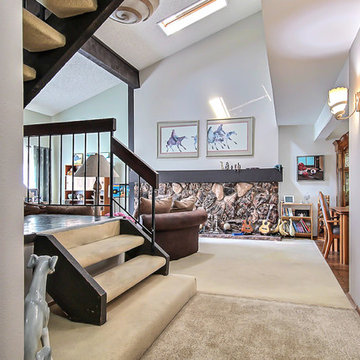
interior staircase upgrade. Stairway upgrade. Wood handrail. New Carpet. Carpet staircase. Changed from two level walk way to one level walk way in front of the staircase.
Transitional Open Staircase Ideas
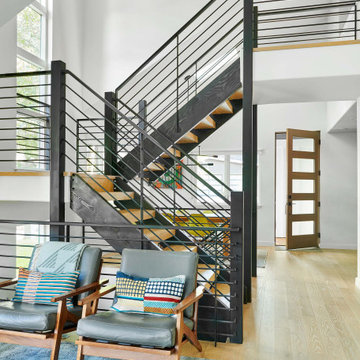
An open staircase that was remodeled in an existing home.
Mid-sized transitional wooden u-shaped open and metal railing staircase photo in Denver
Mid-sized transitional wooden u-shaped open and metal railing staircase photo in Denver
1






