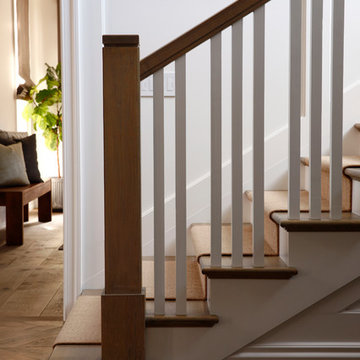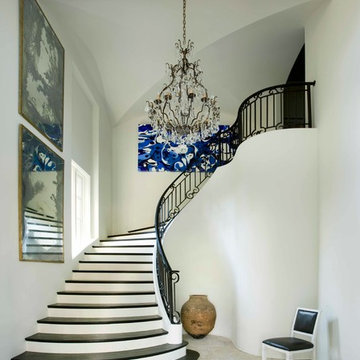Huge Transitional Staircase Ideas
Refine by:
Budget
Sort by:Popular Today
1 - 20 of 1,546 photos
Item 1 of 3
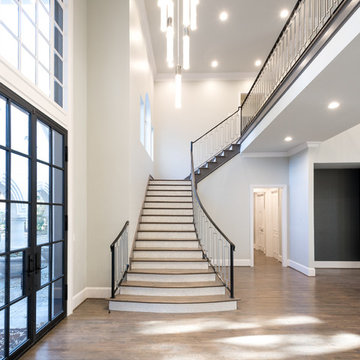
Michael Hunter Photography
Staircase - huge transitional wooden l-shaped mixed material railing staircase idea in Dallas with tile risers
Staircase - huge transitional wooden l-shaped mixed material railing staircase idea in Dallas with tile risers
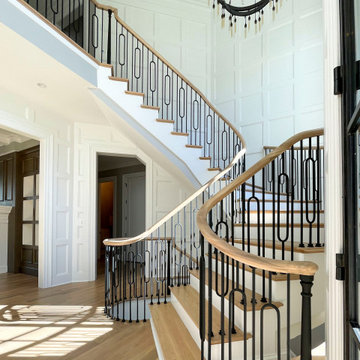
Three floating-curved flights play a spectacular effect in this recently built home; soft wooden oak treads and oak rails blend beautifully with the hardwood flooring, while its balustrade is an architectural decorative confection of black wrought-iron in clean geometrical patterns. CSC 1976-2022 © Century Stair Company ® All rights reserved.
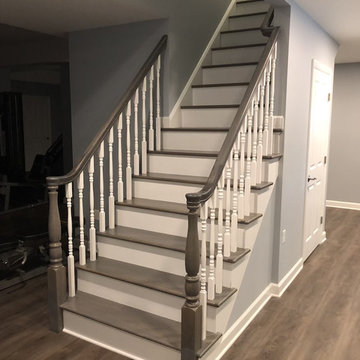
These aren't your standard basement stairs. This stairway was given quality finishes that complement the rest of this basement space.
Huge transitional staircase photo in New York
Huge transitional staircase photo in New York
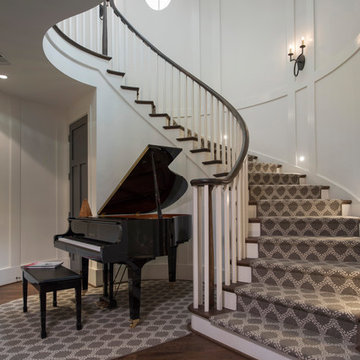
photo: Woodie Williams
Staircase - huge transitional carpeted curved wood railing staircase idea in Atlanta with carpeted risers
Staircase - huge transitional carpeted curved wood railing staircase idea in Atlanta with carpeted risers
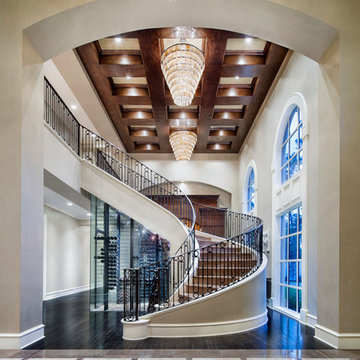
Piston Design
Example of a huge transitional curved staircase design in Houston
Example of a huge transitional curved staircase design in Houston
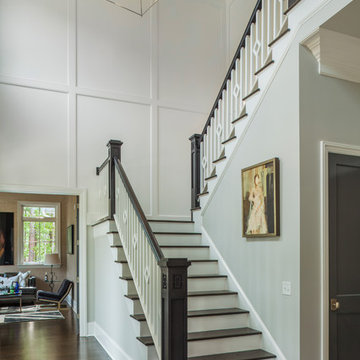
Joe Ciarlante
Staircase - huge transitional wooden u-shaped staircase idea in Charlotte with painted risers
Staircase - huge transitional wooden u-shaped staircase idea in Charlotte with painted risers
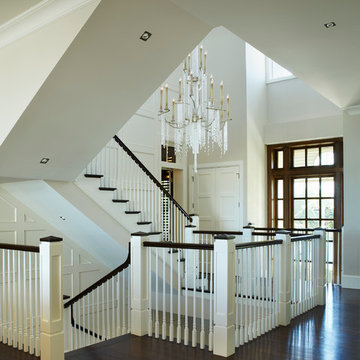
The staircase features American walnut handrails and wood flooring, wood spindle railings, crown moldings, paneled walls and shaker style doors in the background.
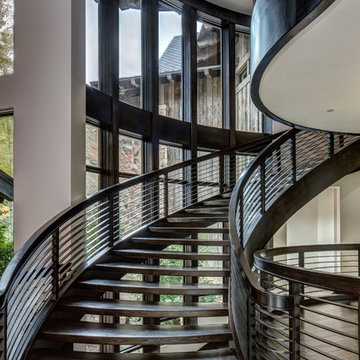
Alan Blakely
Staircase - huge transitional wooden curved staircase idea in Salt Lake City with wooden risers
Staircase - huge transitional wooden curved staircase idea in Salt Lake City with wooden risers
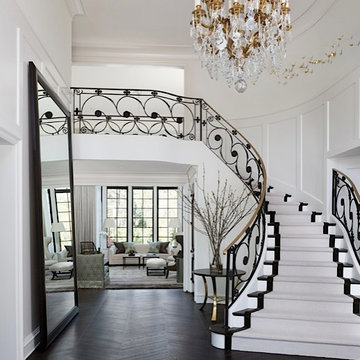
©Beth Singer Photographer, Inc.
Huge transitional wooden curved staircase photo in Detroit with painted risers
Huge transitional wooden curved staircase photo in Detroit with painted risers
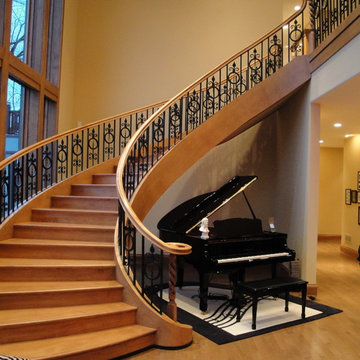
This wooden, curved stairwell with custom metal balusters is the perfect place to house the baby grand piano. The custom area rug under the piano is the perfect touch.

Lucas Allen
Example of a huge transitional wooden curved staircase design in New York with metal risers
Example of a huge transitional wooden curved staircase design in New York with metal risers
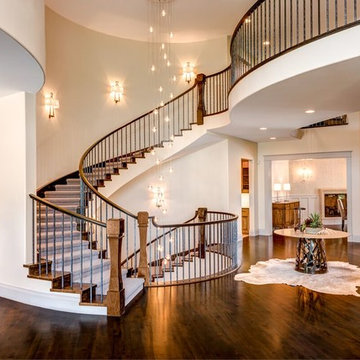
Staircase - huge transitional wooden curved staircase idea in Denver with wooden risers
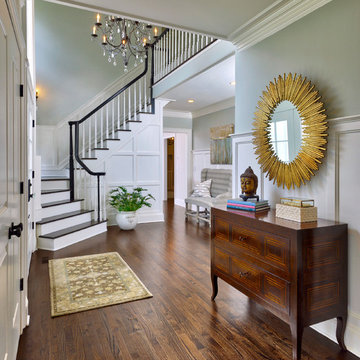
Staircase - huge transitional wooden l-shaped staircase idea in New York with wooden risers
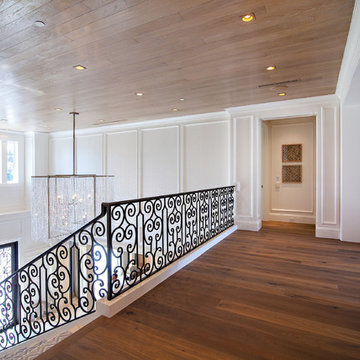
Dean Matthews
Inspiration for a huge transitional curved staircase remodel in Miami
Inspiration for a huge transitional curved staircase remodel in Miami
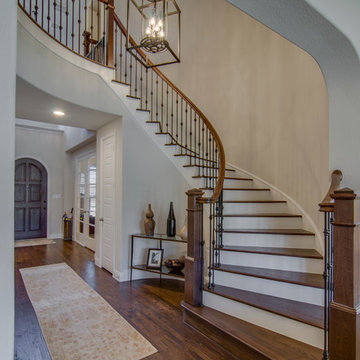
First Place in the Residential New Construction Under 3,500 Sq. Ft. Category of the 2016 ASID Texas Dallas Design Community Design Ovation Awards
The wife's style is country chic and the husband is into industrial modern. My goal was to incorporate as many of the existing furnishings as possible and add new ones to bridge the gab between the couples design styles. New pieces allowed us to choose modern shapes, yet cover them in more traditional fabrics. The taupe sofa in the living room and dining table chairs fit the bill perfectly. The husband requested a platform bed in the master bedroom so we chose one with a camel back style headboard. Additionally, the night stands acted in the opposite; traditional in style, yet contemporary in finish. It provides a wonderful balance and juxtaposition to the room. The living room fireplace was inspired by a photo from Houzz. It's an absolute joy to create spaces for my clients to love and love their family in. Photos by Barrett Woodward of Showcase Photographers
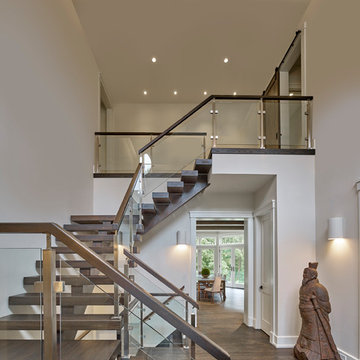
The 2-story foyer and dramatic open mono stringer stair with timber treads prepare one for a truly welcoming and lovely home. The foyer draws your eye to the back of the family dining room with beautiful floor to ceiling french doors. The floors which add incredible visual warmth are all white oak character grade floors finished with a no VOC European oil finish in a custom color by Rubio Monocoat. The home features radiant heat throughout.
Don Pearse Photographers Inc
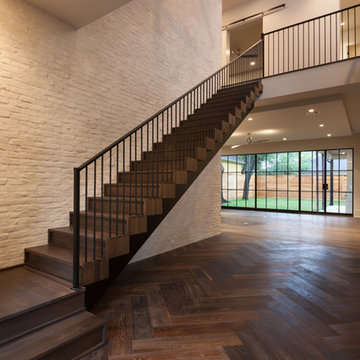
Staircase - huge transitional wooden l-shaped staircase idea in Houston with wooden risers
Huge Transitional Staircase Ideas
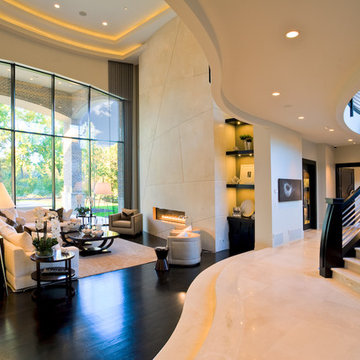
Example of a huge transitional floating staircase design in Salt Lake City
1






