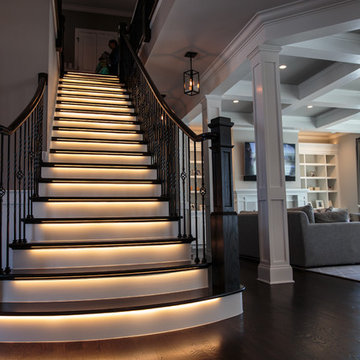Large Transitional Straight Staircase Ideas
Refine by:
Budget
Sort by:Popular Today
1 - 20 of 430 photos
Item 1 of 4
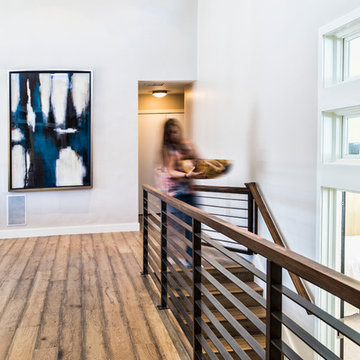
Staircase - large transitional wooden straight mixed material railing staircase idea in Denver with wooden risers
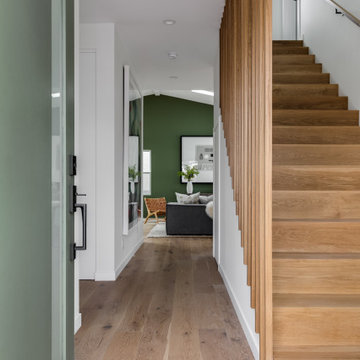
Staircase - large transitional wooden straight wood railing staircase idea in Los Angeles with wooden risers
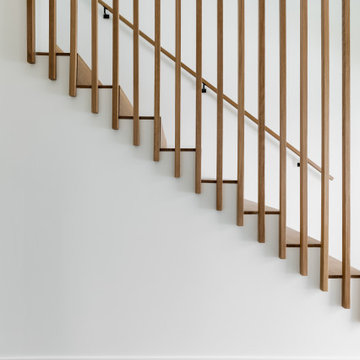
Inspiration for a large transitional wooden straight wood railing staircase remodel in Los Angeles with wooden risers
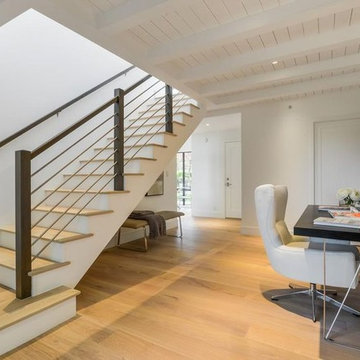
Large transitional wooden straight cable railing staircase photo in San Francisco with painted risers
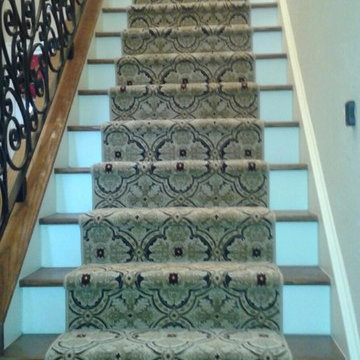
Inspiration for a large transitional carpeted straight staircase remodel in Dallas with painted risers
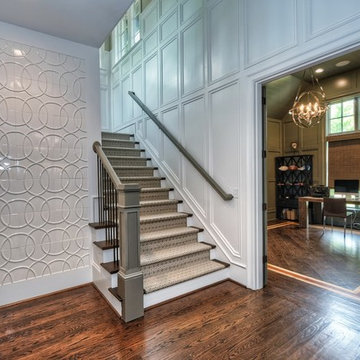
Example of a large transitional carpeted straight staircase design in Charlotte with wooden risers
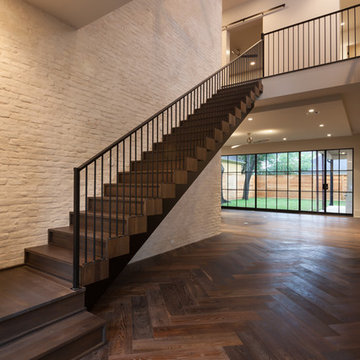
Connie Anderson
Inspiration for a large transitional wooden straight staircase remodel in Houston with wooden risers
Inspiration for a large transitional wooden straight staircase remodel in Houston with wooden risers
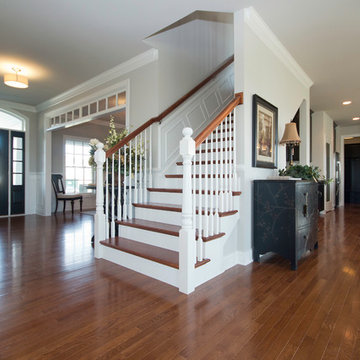
Inspiration for a large transitional wooden straight wood railing staircase remodel in Chicago with painted risers
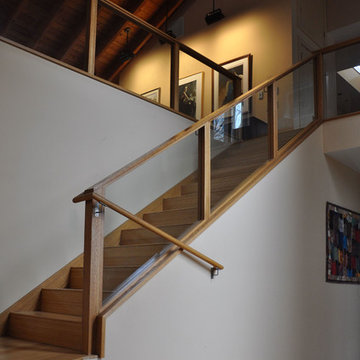
Parson Architecture
Staircase - large transitional wooden straight staircase idea in Phoenix with wooden risers
Staircase - large transitional wooden straight staircase idea in Phoenix with wooden risers
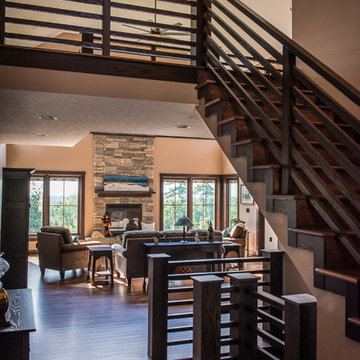
Walking in to the entry, immediately you gain the view. Note the mission style handrail and openness from the second story bridge overlooking the great room.
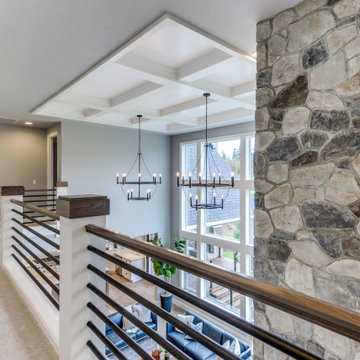
Inspiration for a large transitional carpeted straight mixed material railing staircase remodel in Portland with carpeted risers
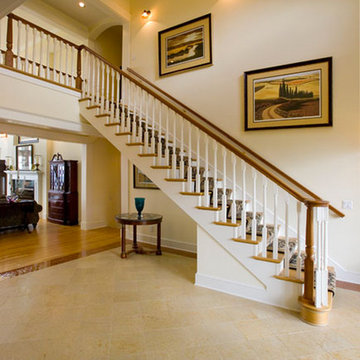
Inspiration for a large transitional wooden straight staircase remodel in Portland with painted risers
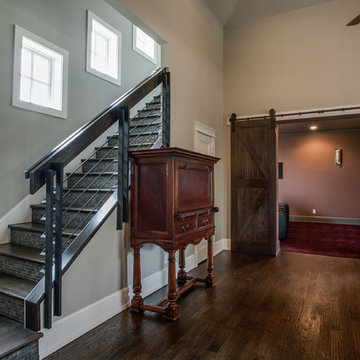
Media room barn doors and beautiful wood floors are nicely complimented with the contemporary stairs design of clean line wood, metal accent and tile riser to continue to reflect the contemporary hill country home.
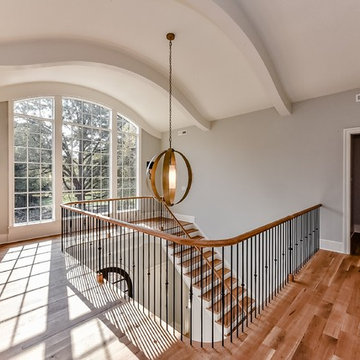
Staircase - large transitional wooden straight mixed material railing staircase idea in Charlotte with wooden risers
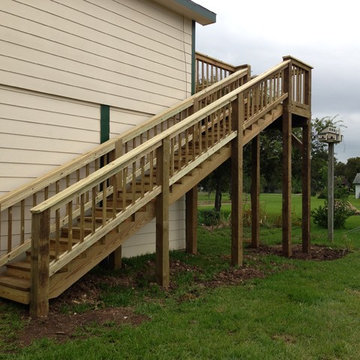
Client requested "short steps" due to the older woman who would be using them, she suffers from arthritis.
Inspiration for a large transitional wooden straight staircase remodel in Houston with wooden risers
Inspiration for a large transitional wooden straight staircase remodel in Houston with wooden risers
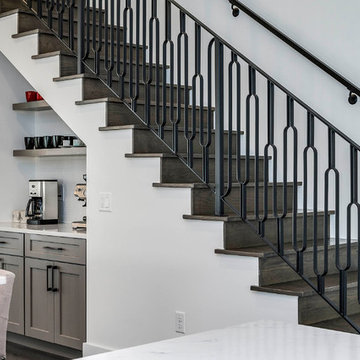
Inspiration for a large transitional wooden straight metal railing staircase remodel in Orlando with wooden risers
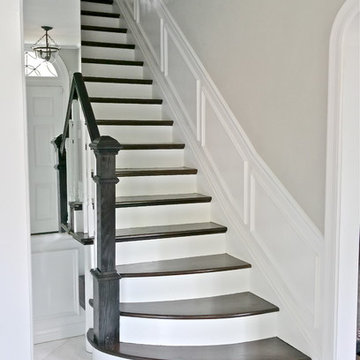
©CRAFT Design Group 2015
Example of a large transitional wooden straight staircase design in St Louis with painted risers
Example of a large transitional wooden straight staircase design in St Louis with painted risers
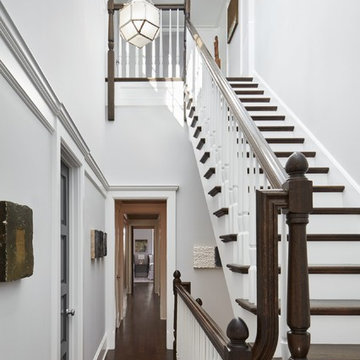
6,800SF new single-family-home in east Lincoln Park. 7 bedrooms, 6.3 bathrooms. Connected, heated 2-1/2-car garage. Available as of September 26, 2016.
Reminiscent of the grand limestone townhouses of Astor Street, this 6,800-square-foot home evokes a sense of Chicago history while providing all the conveniences and technologies of the 21st Century. The home features seven bedrooms — four of which have en-suite baths, as well as a recreation floor on the lower level. An expansive great room on the first floor leads to the raised rear yard and outdoor deck complete with outdoor fireplace. At the top, a penthouse observatory leads to a large roof deck with spectacular skyline views. Please contact us to view floor plans.
Nathan Kirckman
Large Transitional Straight Staircase Ideas
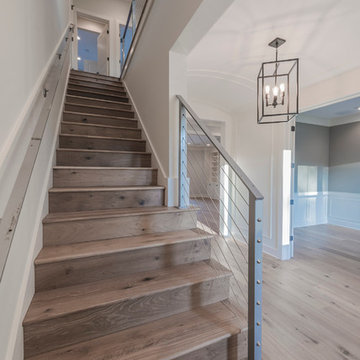
Example of a large transitional wooden straight staircase design in Jacksonville with wooden risers
1






