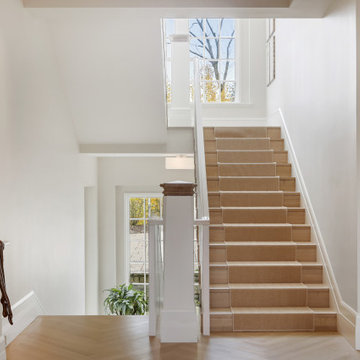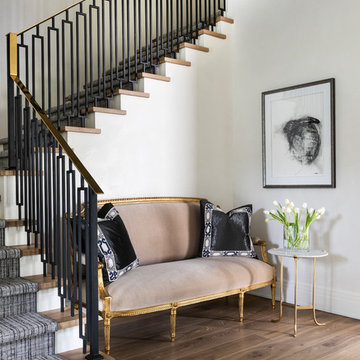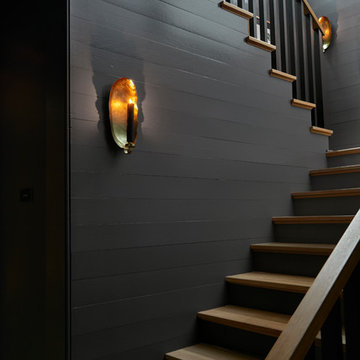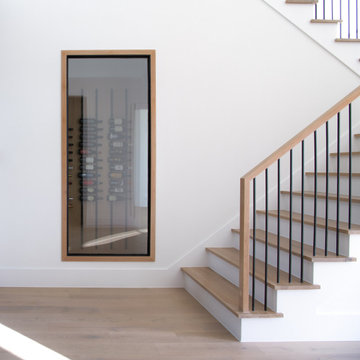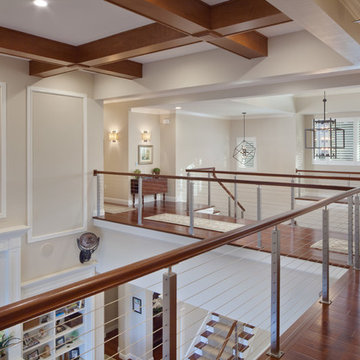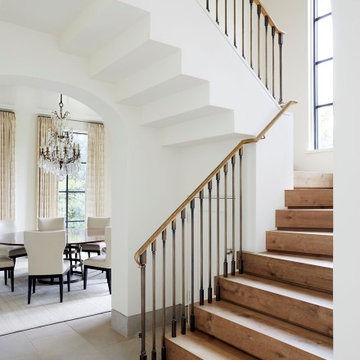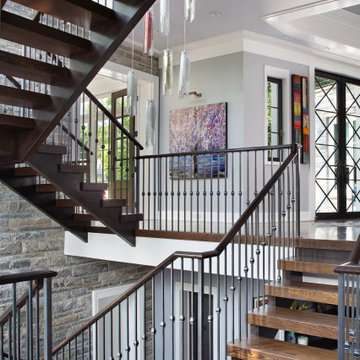Transitional Staircase Ideas
Refine by:
Budget
Sort by:Popular Today
141 - 160 of 37,279 photos
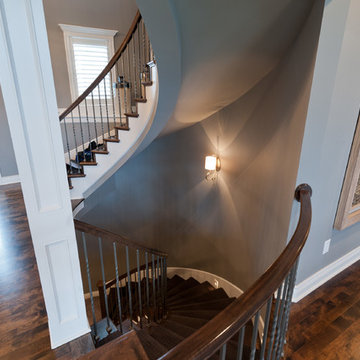
Ken Claypool
Staircase - mid-sized transitional wooden curved wood railing staircase idea in Kansas City with wooden risers
Staircase - mid-sized transitional wooden curved wood railing staircase idea in Kansas City with wooden risers
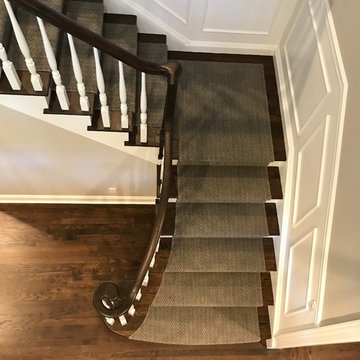
This picture shows a custom contoured carpet runner we made for this customer. This is simple "FIELD" only runner with bound sides but looks great keeping with the minimalistic feel of the rest of the house. Fabricated in Paramus, NJ installed in Demarest, NJ by our amazing installation team led by Ivan Bader who is also the Photographer. 2017
Find the right local pro for your project
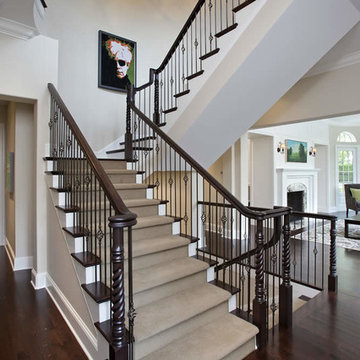
Main Entry Foyer and Stairs
Example of a transitional staircase design in Minneapolis
Example of a transitional staircase design in Minneapolis
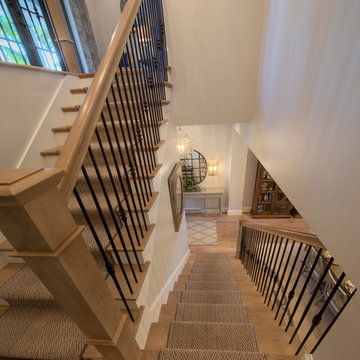
Gulf Building recently completed the “ New Orleans Chic” custom Estate in Fort Lauderdale, Florida. The aptly named estate stays true to inspiration rooted from New Orleans, Louisiana. The stately entrance is fueled by the column’s, welcoming any guest to the future of custom estates that integrate modern features while keeping one foot in the past. The lamps hanging from the ceiling along the kitchen of the interior is a chic twist of the antique, tying in with the exposed brick overlaying the exterior. These staple fixtures of New Orleans style, transport you to an era bursting with life along the French founded streets. This two-story single-family residence includes five bedrooms, six and a half baths, and is approximately 8,210 square feet in size. The one of a kind three car garage fits his and her vehicles with ample room for a collector car as well. The kitchen is beautifully appointed with white and grey cabinets that are overlaid with white marble countertops which in turn are contrasted by the cool earth tones of the wood floors. The coffered ceilings, Armoire style refrigerator and a custom gunmetal hood lend sophistication to the kitchen. The high ceilings in the living room are accentuated by deep brown high beams that complement the cool tones of the living area. An antique wooden barn door tucked in the corner of the living room leads to a mancave with a bespoke bar and a lounge area, reminiscent of a speakeasy from another era. In a nod to the modern practicality that is desired by families with young kids, a massive laundry room also functions as a mudroom with locker style cubbies and a homework and crafts area for kids. The custom staircase leads to another vintage barn door on the 2nd floor that opens to reveal provides a wonderful family loft with another hidden gem: a secret attic playroom for kids! Rounding out the exterior, massive balconies with French patterned railing overlook a huge backyard with a custom pool and spa that is secluded from the hustle and bustle of the city.
All in all, this estate captures the perfect modern interpretation of New Orleans French traditional design. Welcome to New Orleans Chic of Fort Lauderdale, Florida!
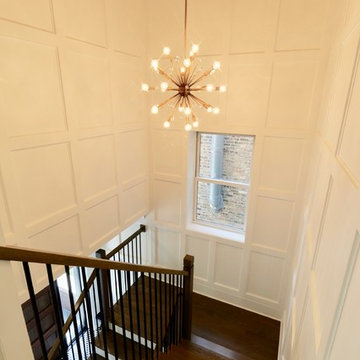
Converted a tired two-flat into a transitional single family home. The very narrow staircase was converted to an ample, bright u-shape staircase, the first floor and basement were opened for better flow, the existing second floor bedrooms were reconfigured and the existing second floor kitchen was converted to a master bath. A new detached garage was added in the back of the property.
Architecture and photography by Omar Gutiérrez, Architect
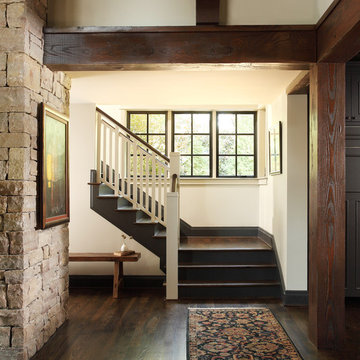
Addition to an existing traditional brick home. Completely reoriented the original plan and flow of the house creating a new living room and stairs
Chris Little, photographer
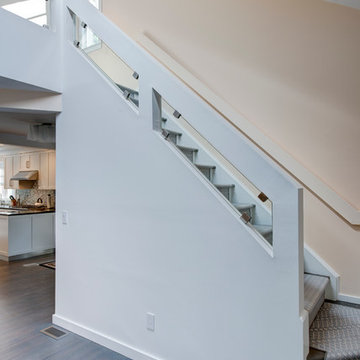
Modern Rail
Small transitional wooden staircase photo in Other with painted risers
Small transitional wooden staircase photo in Other with painted risers
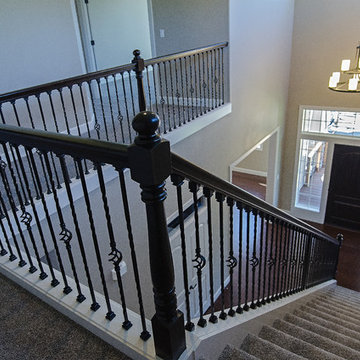
Staircase from second story to first story. Photo taken by Danyel Rodgers
Example of a mid-sized transitional carpeted u-shaped staircase design in Portland with carpeted risers
Example of a mid-sized transitional carpeted u-shaped staircase design in Portland with carpeted risers
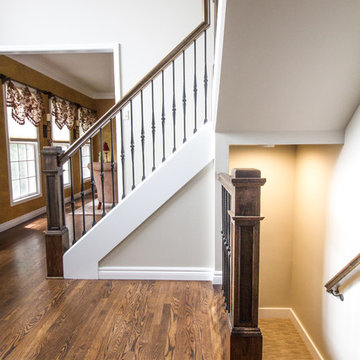
Mid-sized transitional carpeted l-shaped staircase photo in Detroit with wooden risers
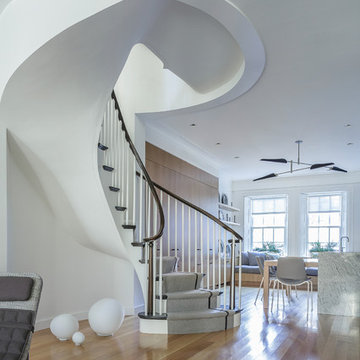
Renovated staircase between Kitchen and Dining Area and Family Room
©Michael Stavaridis
Transitional staircase photo in Boston
Transitional staircase photo in Boston
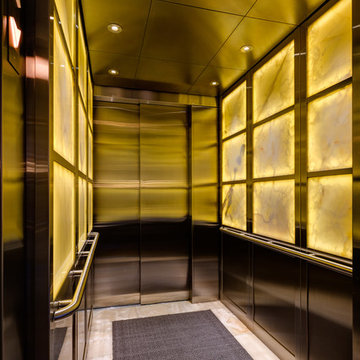
River Oaks, 2013 - New Construction
Staircase - transitional staircase idea in Houston
Staircase - transitional staircase idea in Houston
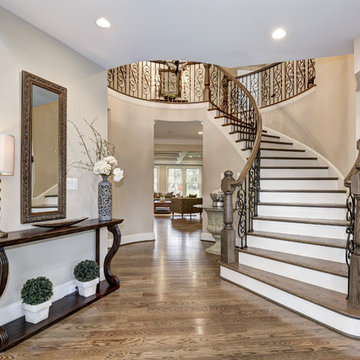
Formal Entry area is two story and features dome ceiling lighting, wood inlay flooring, curved majestic staircase and dual matching chandeliers.
Example of a transitional staircase design in DC Metro
Example of a transitional staircase design in DC Metro
Transitional Staircase Ideas
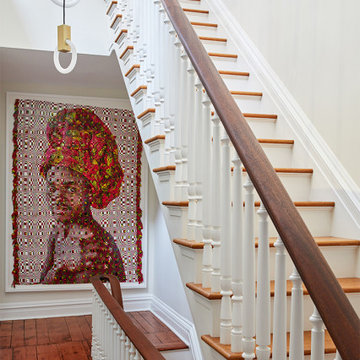
Mid-sized transitional wooden straight wood railing staircase photo in New York with painted risers
8






