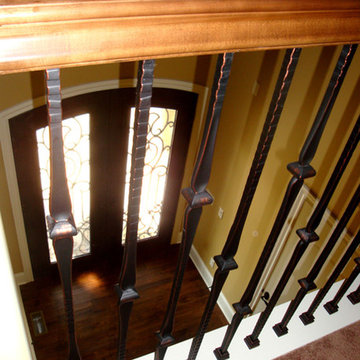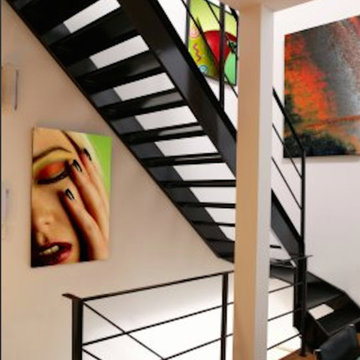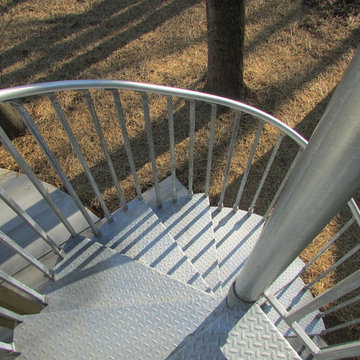Transitional Metal Staircase Ideas
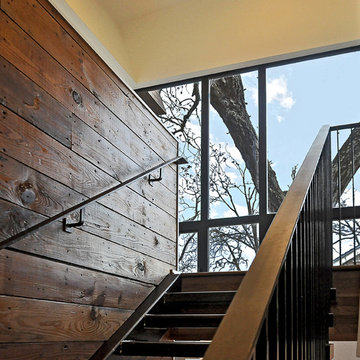
Photo by: HA Architecture
Example of a large transitional metal straight open staircase design in Austin
Example of a large transitional metal straight open staircase design in Austin
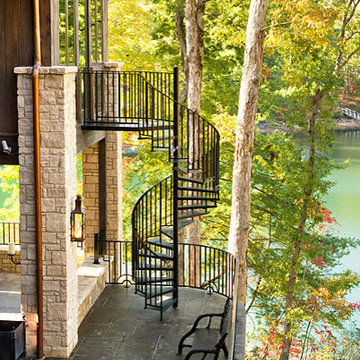
Rachel Boling Photography
Example of a mid-sized transitional metal spiral open and metal railing staircase design in Other
Example of a mid-sized transitional metal spiral open and metal railing staircase design in Other
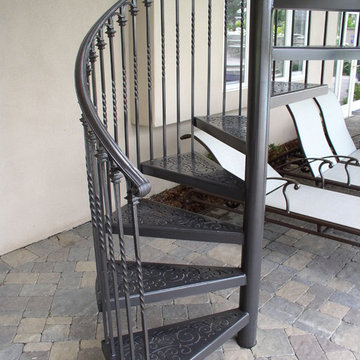
Staircase - mid-sized transitional metal curved open and metal railing staircase idea in Orange County
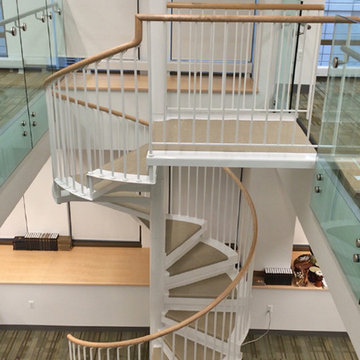
Duvinage Spiral Stairs
Example of a mid-sized transitional metal spiral wood railing staircase design in DC Metro with metal risers
Example of a mid-sized transitional metal spiral wood railing staircase design in DC Metro with metal risers
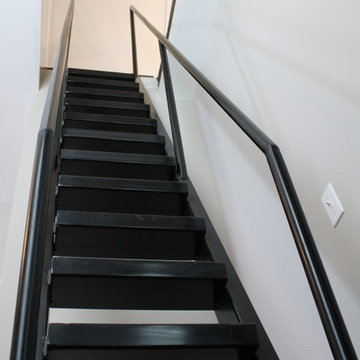
A ladder stairway leads from the Master Bedroom to the loft.
Example of a small transitional metal straight open staircase design in St Louis
Example of a small transitional metal straight open staircase design in St Louis
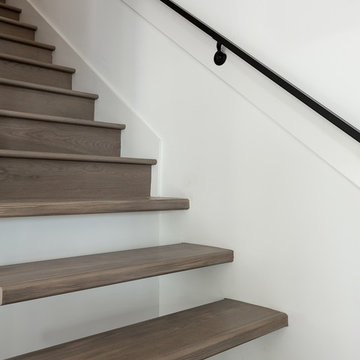
This is a photo of our floating stairs in one of the townhomes. The treads are actually plain steel, hand painted by a master painter to appear as if they are wood.
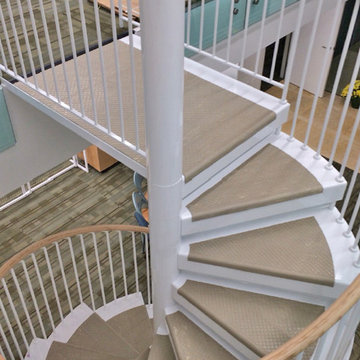
Duvinage Spiral Stairs
Inspiration for a mid-sized transitional metal spiral wood railing staircase remodel in DC Metro with metal risers
Inspiration for a mid-sized transitional metal spiral wood railing staircase remodel in DC Metro with metal risers
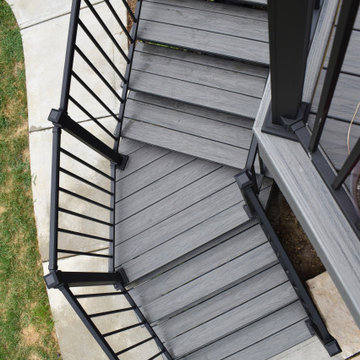
Custom built steel staircase designed to meet the needs of this homeowner with a 6" rise over a 16" run. This sturdy set of steps adds both dependability and an understated elegance to this deck making the transition to the backyard seamless.
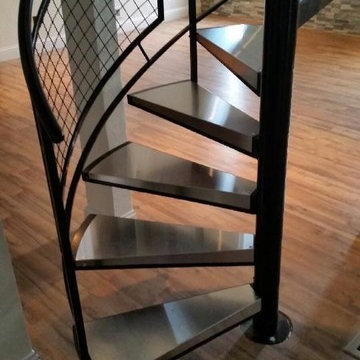
These stainless steel tread covers really make a statement on this simple spiral staircase with black mesh railings. All these elements really combine the customers different styles.
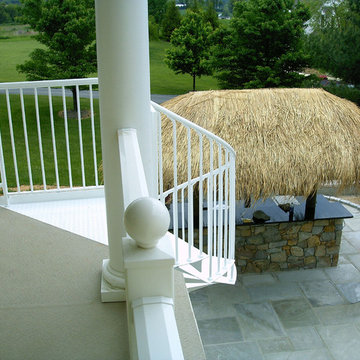
This modern spiral deck stair with triangular platform and rail adds architectural interest and function, connecting a balcony with southern charm to a stone hardscape in this renovated home. This is a 9'-10” high 5' diameter stair with 30 degree checker plate treads, in aluminum with a powder coated finish and 4” code risers.
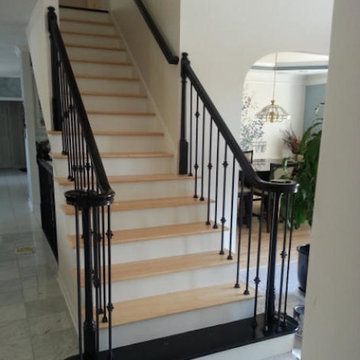
Inspiration for a mid-sized transitional metal straight staircase remodel in Atlanta with wooden risers
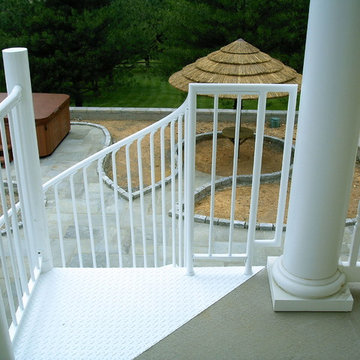
This modern spiral deck stair with triangular platform and rail adds architectural interest and function, connecting a balcony with southern charm to a stone hardscape in this renovated home. This is a 9'-10” high 5' diameter stair with 30 degree checker plate treads, in aluminum with a powder coated finish and 4” code risers.
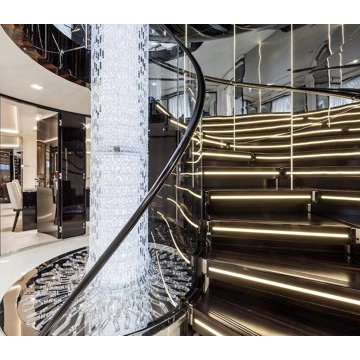
Example of a large transitional metal curved metal railing staircase design in Los Angeles with metal risers
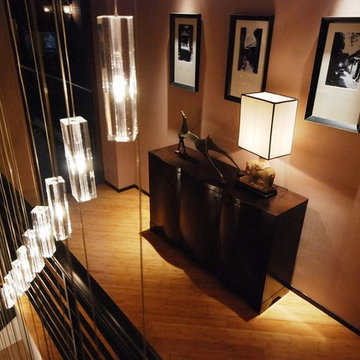
Stair hall at second floor
Mid-sized transitional metal straight staircase photo in St Louis with wooden risers
Mid-sized transitional metal straight staircase photo in St Louis with wooden risers
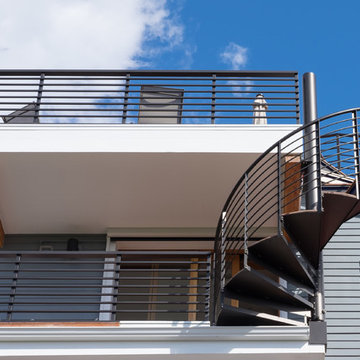
Situated on the west slope of Mt. Baker Ridge, this remodel takes a contemporary view on traditional elements to maximize space, lightness and spectacular views of downtown Seattle and Puget Sound. We were approached by Vertical Construction Group to help a client bring their 1906 craftsman into the 21st century. The original home had many redeeming qualities that were unfortunately compromised by an early 2000’s renovation. This left the new homeowners with awkward and unusable spaces. After studying numerous space plans and roofline modifications, we were able to create quality interior and exterior spaces that reflected our client’s needs and design sensibilities. The resulting master suite, living space, roof deck(s) and re-invented kitchen are great examples of a successful collaboration between homeowner and design and build teams.
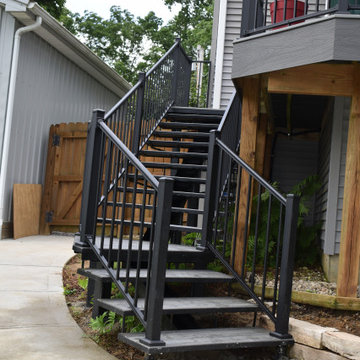
Custom built steel staircase designed to meet the needs of this homeowner with a 6" rise over a 16" run. This sturdy set of steps adds both dependability and an understated elegance to this deck making the transition to the backyard seamless.

Photo by: Leonid Furmansky
Staircase - large transitional metal straight open staircase idea in Austin
Staircase - large transitional metal straight open staircase idea in Austin
Transitional Metal Staircase Ideas
1






