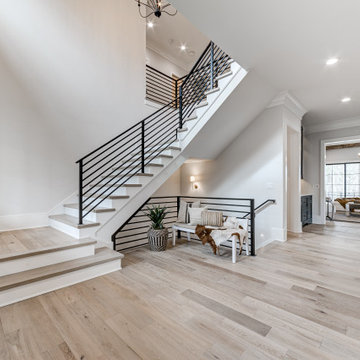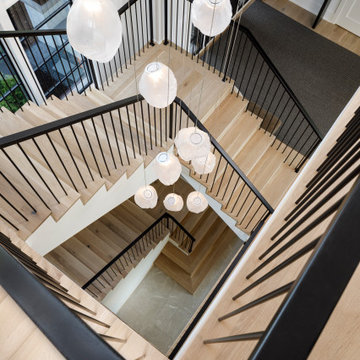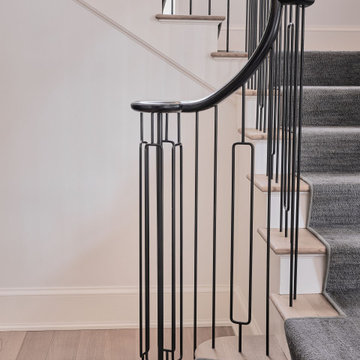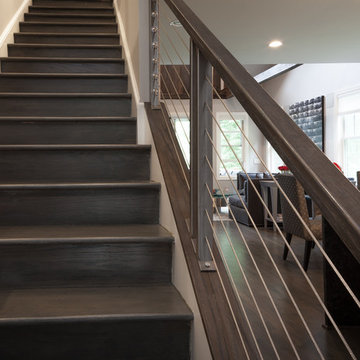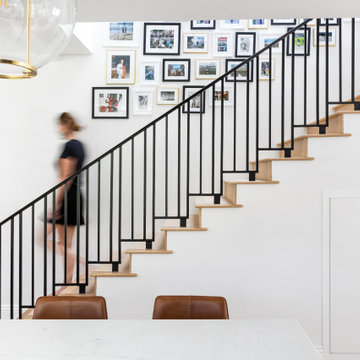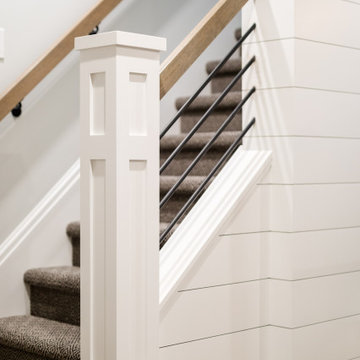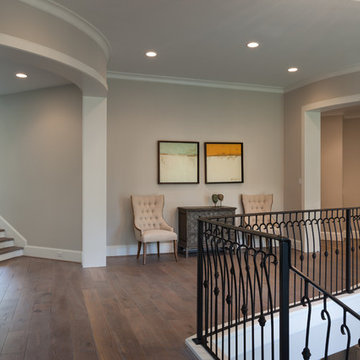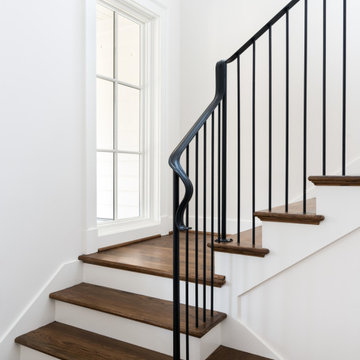Staircase Photos
Refine by:
Budget
Sort by:Popular Today
1261 - 1280 of 37,273 photos
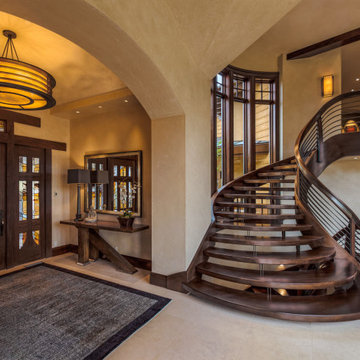
Check out this beauty that we worked on in the Glenwild Golf Club in Park City, Utah! We collaborated with two of the best designers in the industry on this project, Michael Upwall and Leslie Schofield, and every detail was thought through and refined. We built three gorgeous interior staircases, a main entry stair, a back stair near the master suite, and a basement stair, all of which are pictured here. Using African Mahogany and gun blue’d steel, each curve was hand bent and hand carved. We even ensured that the ceiling edge on the lower level was stepped and scalloped to mirror the underside of the bowed stair treads. In addition to these beauties, we also worked on the exterior guardrails. All the exterior steel received a powder coat finish and the handrail was designed to be the mirror opposite of the interior, in that the wood and steel were switched. So great to work with great people. We love what we do!
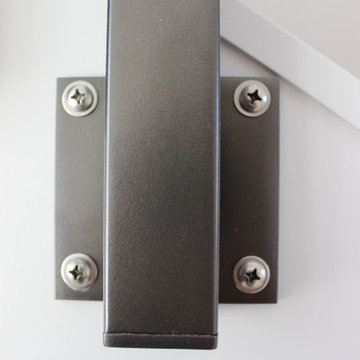
½” stainless steel rod, 1-9/16” stainless steel post, side mounted stainless-steel rod supports, white oak custom handrail with mitered joints, and white oak treads.
Find the right local pro for your project
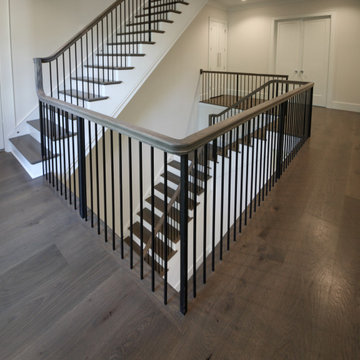
This stunning foyer features a beautiful and captivating three levels wooden staircase with vertical balusters, wooden handrail, and extended balcony; its stylish design and location make these stairs one of the main focal points in this elegant home. CSC © 1976-2020 Century Stair Company. All rights reserved.
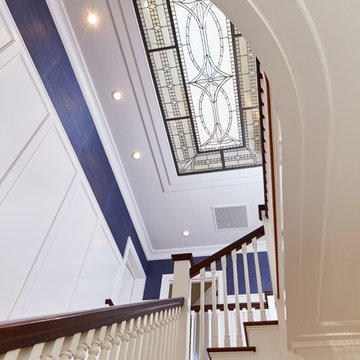
Custom leaded glass panel for 7-piece framed leaded glass skylight
Glass: German new antique glass and subtly colored fusing glass
Lead: 3/16" rounded
Size: 1 @ ~"40 x 100" overall
*This product was commissioned and made-to-order. If you're interested in this design, let's chat! We can recreate it for you to your specified dimensions, or we can discuss any design changes you'd like, as well as additional options for materials (glass texture, color, lead size, etc.). Reach out to hello@legacyglass.com to get started!
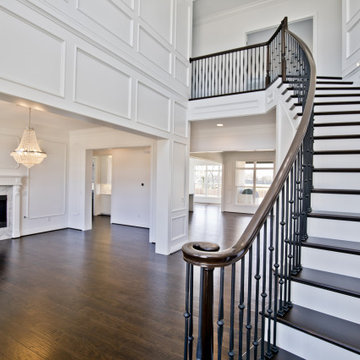
Example of a huge transitional wooden curved mixed material railing staircase design in Other with wooden risers
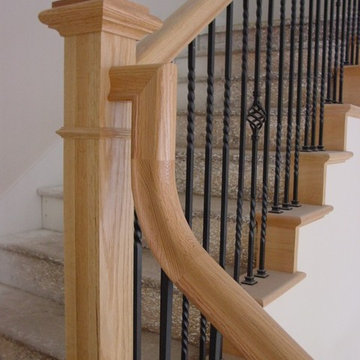
Metal balusters with oak railing, tread caps and post. Lower run of stairs starts with goose-neck rail.
Staircase - mid-sized transitional l-shaped staircase idea in San Francisco
Staircase - mid-sized transitional l-shaped staircase idea in San Francisco
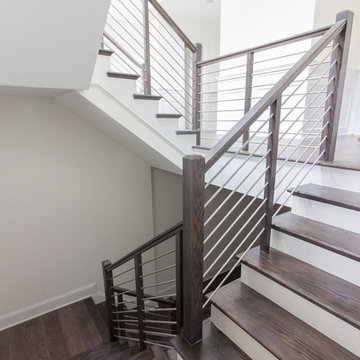
This crisp and clean staircase was designed by the homeowner utilizing different angles, levels, textures,
lighting features, and contrasting dark tones (for square balusters and newels), to help create cozy sunny nooks and beautiful focal points, throughout this open space-custom built house in one of the nicest neighborhoods in Northern Virginia. CSC © 1976-2020 Century Stair Company. All rights reserved.
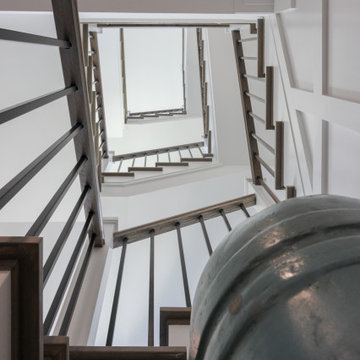
Properly spaced round-metal balusters and simple/elegant white square newels make a dramatic impact in this four-level home. Stain selected for oak treads and handrails match perfectly the gorgeous hardwood floors and complement the white wainscoting throughout the house. CSC 1976-2021 © Century Stair Company ® All rights reserved.
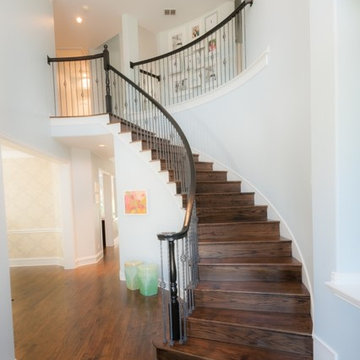
Staircase & Entry
Previously carpeted... New wood was added to the staircase and re-stained existing banister for a consistent flow with the flooring.
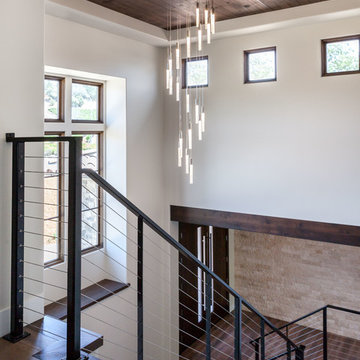
Photographer: Kat Alves
Inspiration for a large transitional staircase remodel in Sacramento
Inspiration for a large transitional staircase remodel in Sacramento
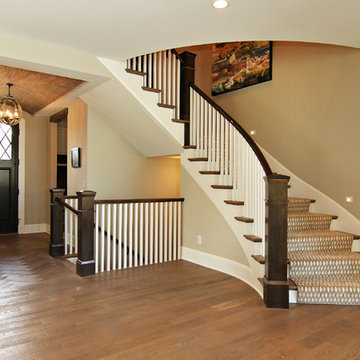
Large transitional wooden curved staircase photo in Minneapolis with painted risers
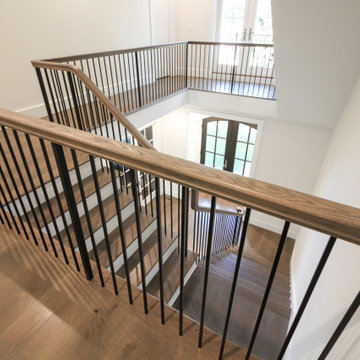
This stunning foyer features a beautiful and captivating three levels wooden staircase with vertical balusters, wooden handrail, and extended balcony; its stylish design and location make these stairs one of the main focal points in this elegant home. CSC © 1976-2020 Century Stair Company. All rights reserved.
64






