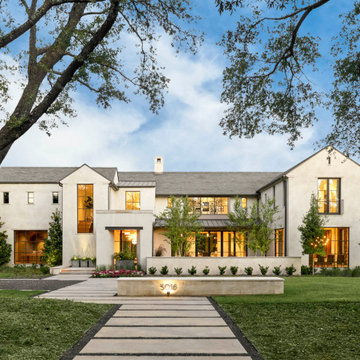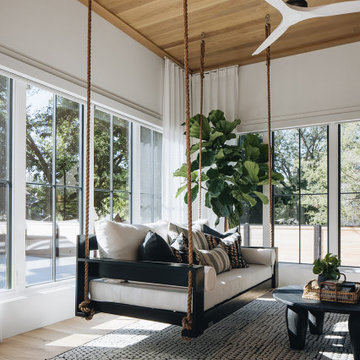Transitional Home Design Ideas
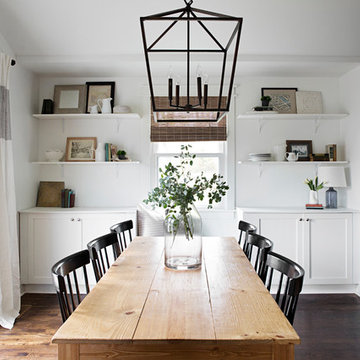
Example of a transitional medium tone wood floor and brown floor dining room design in Nashville with white walls
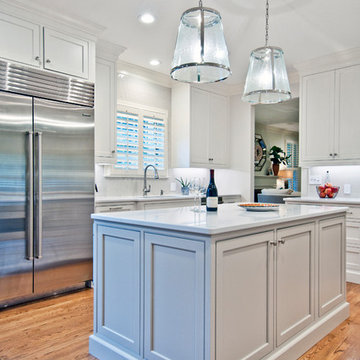
Designed by Terri Sears, Photography by Melissa M. Mills
Example of a mid-sized transitional l-shaped medium tone wood floor and brown floor eat-in kitchen design in Nashville with an undermount sink, recessed-panel cabinets, white cabinets, quartz countertops, white backsplash, subway tile backsplash, stainless steel appliances, an island and white countertops
Example of a mid-sized transitional l-shaped medium tone wood floor and brown floor eat-in kitchen design in Nashville with an undermount sink, recessed-panel cabinets, white cabinets, quartz countertops, white backsplash, subway tile backsplash, stainless steel appliances, an island and white countertops
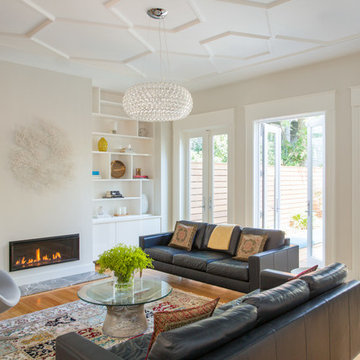
The family room is the hub of the home with two leather sofas, a fireplace, custom built-in shelves for their books and collected objects, and a wall-hung TV for movie watching. The tracery ceiling and glass chandelier continue the repeating geometric and touch of sparkle seen throughout the house. Photo: Eric Roth
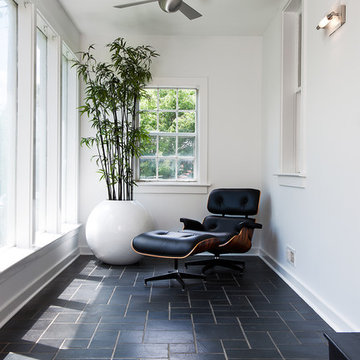
Judy Davis Photography
Inspiration for a transitional black floor sunroom remodel in DC Metro with a standard ceiling
Inspiration for a transitional black floor sunroom remodel in DC Metro with a standard ceiling
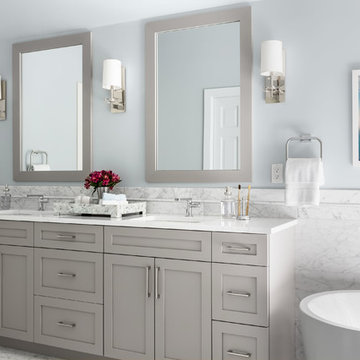
WE Studio Photography
Mid-sized transitional master white tile and marble tile marble floor and white floor freestanding bathtub photo in Seattle with shaker cabinets, gray cabinets, gray walls, an undermount sink, quartz countertops and white countertops
Mid-sized transitional master white tile and marble tile marble floor and white floor freestanding bathtub photo in Seattle with shaker cabinets, gray cabinets, gray walls, an undermount sink, quartz countertops and white countertops
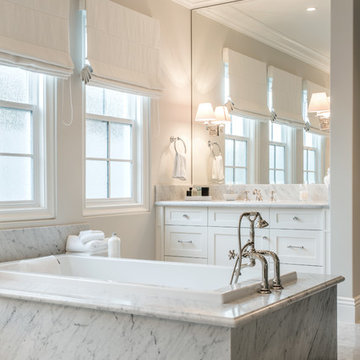
Legacy Custom Homes, Inc
Toblesky-Green Architects
Kelly Nutt Designs
Drop-in bathtub - large transitional master white tile and stone tile marble floor drop-in bathtub idea in Orange County with shaker cabinets, white cabinets, an undermount sink, marble countertops, beige walls and white countertops
Drop-in bathtub - large transitional master white tile and stone tile marble floor drop-in bathtub idea in Orange County with shaker cabinets, white cabinets, an undermount sink, marble countertops, beige walls and white countertops

Galley kitchen with tons of storage & functionality.
Inspiration for a small transitional galley medium tone wood floor enclosed kitchen remodel in Minneapolis with an undermount sink, glass-front cabinets, multicolored backsplash, stainless steel appliances, black cabinets, soapstone countertops, porcelain backsplash and a peninsula
Inspiration for a small transitional galley medium tone wood floor enclosed kitchen remodel in Minneapolis with an undermount sink, glass-front cabinets, multicolored backsplash, stainless steel appliances, black cabinets, soapstone countertops, porcelain backsplash and a peninsula
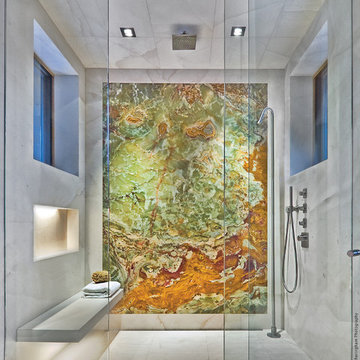
Large transitional master gray tile, white tile and stone slab alcove shower photo in San Francisco
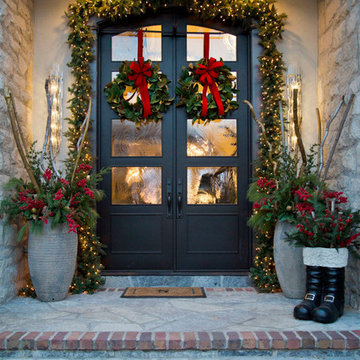
Large transitional beige two-story mixed siding house exterior photo in Kansas City with a shingle roof

Laundry room - transitional single-wall light wood floor and beige floor laundry room idea in Dallas with an undermount sink, shaker cabinets, gray cabinets, multicolored backsplash, white walls, a side-by-side washer/dryer and white countertops
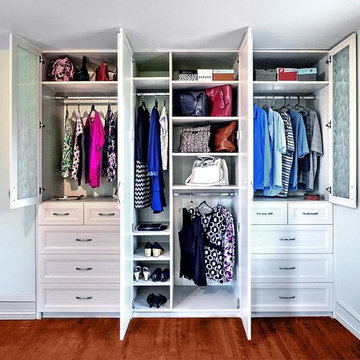
A custom built-in wardrobe with a wide variety of storage options including hangers, shelves, shoe cubbies and drawers.
Reach-in closet - transitional gender-neutral medium tone wood floor reach-in closet idea in Philadelphia with recessed-panel cabinets and white cabinets
Reach-in closet - transitional gender-neutral medium tone wood floor reach-in closet idea in Philadelphia with recessed-panel cabinets and white cabinets

Perimeter
Hardware Paint
Island - Rift White Oak Wood
Driftwood Dark Stain
Example of a mid-sized transitional l-shaped light wood floor and beige floor open concept kitchen design in Philadelphia with a farmhouse sink, shaker cabinets, gray cabinets, quartz countertops, red backsplash, brick backsplash, stainless steel appliances, an island and white countertops
Example of a mid-sized transitional l-shaped light wood floor and beige floor open concept kitchen design in Philadelphia with a farmhouse sink, shaker cabinets, gray cabinets, quartz countertops, red backsplash, brick backsplash, stainless steel appliances, an island and white countertops
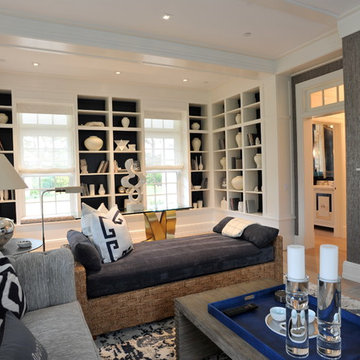
Photo by Tony Lopez / East End Film & Digital
Mid-sized transitional formal and enclosed light wood floor and beige floor living room photo in New York with white walls, no fireplace and no tv
Mid-sized transitional formal and enclosed light wood floor and beige floor living room photo in New York with white walls, no fireplace and no tv
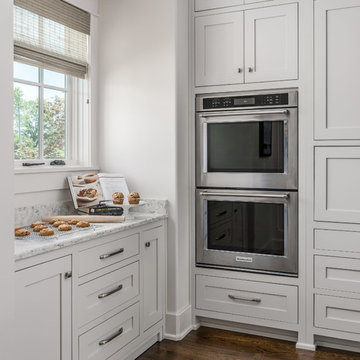
Open concept kitchen - transitional l-shaped dark wood floor and brown floor open concept kitchen idea in Nashville with an undermount sink, white cabinets, quartz countertops, white backsplash, stone tile backsplash, stainless steel appliances, an island, white countertops and shaker cabinets
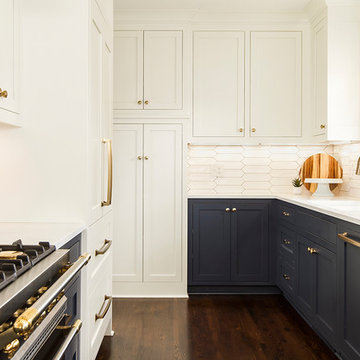
Photo Cred: Seth Hannula
Eat-in kitchen - mid-sized transitional u-shaped dark wood floor and brown floor eat-in kitchen idea in Minneapolis with an undermount sink, shaker cabinets, white cabinets, quartz countertops, white backsplash, ceramic backsplash, paneled appliances and no island
Eat-in kitchen - mid-sized transitional u-shaped dark wood floor and brown floor eat-in kitchen idea in Minneapolis with an undermount sink, shaker cabinets, white cabinets, quartz countertops, white backsplash, ceramic backsplash, paneled appliances and no island
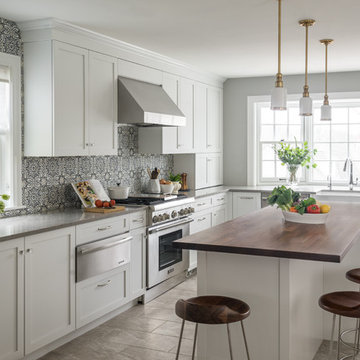
Cabinets: Custom ShowHouse Collection Shaker Cabinets in Designer White
Countertops: Brooks Eco Pro Walnut (Island), Caesarstone Symphony Grey (Perimeter)
eric roth photography
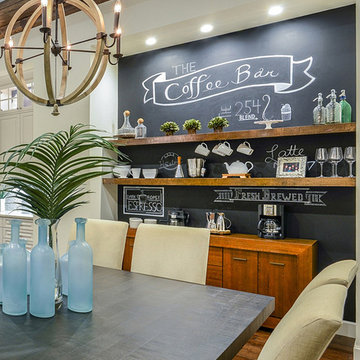
Example of a transitional medium tone wood floor dining room design in Miami with white walls
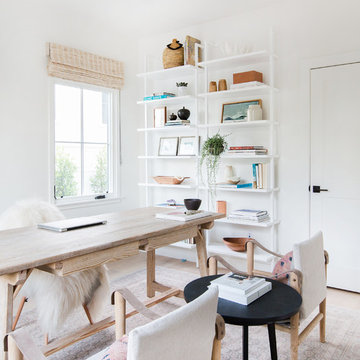
Inspiration for a transitional freestanding desk light wood floor home office remodel in San Diego with white walls
Transitional Home Design Ideas
210

























