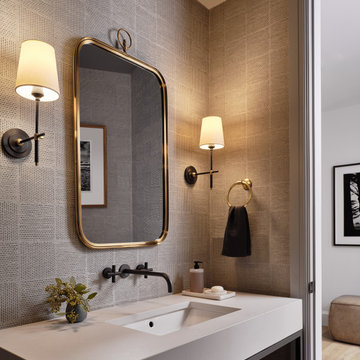Transitional Home Design Ideas
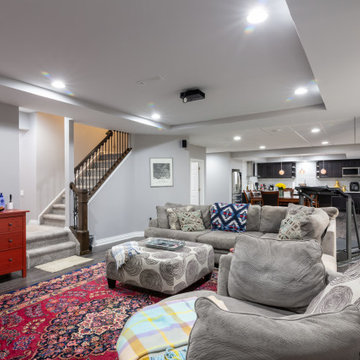
Basement - large transitional walk-out vinyl floor and gray floor basement idea in Chicago with gray walls, a ribbon fireplace and a stone fireplace

Small transitional white tile and cement tile brown floor powder room photo in Birmingham with a drop-in sink, limestone countertops and beige countertops
Find the right local pro for your project
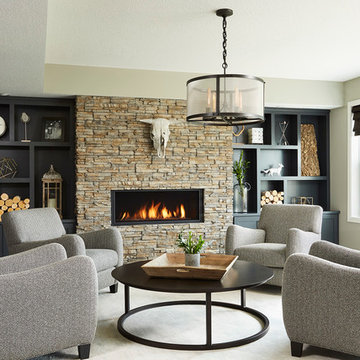
Newly finished basement lounge: 297sf. Fireplace: Marquis Collection Infinite 42" with Reflective Lining, Fireplace Stone: Eldorado Nantucket Stacked Stone, Custom Cabinets and Shelves painted Sherwin Williams Iron Ore SW7069, Flooring: LVT Plank, Coretec Plus-Hudson Valley Oak 7", Custom Area Rug: Fabrica - Angelico, color - Honesty, Lounge Walls: Sherwin Williams Mindful Gray SW7016, Chairs: Client provided, Coffee Table: Restoration hardware - Mercer Table, Chandelier: Restoration Hardware - Riveted Mesh Pendant. Alyssa Lee Photography
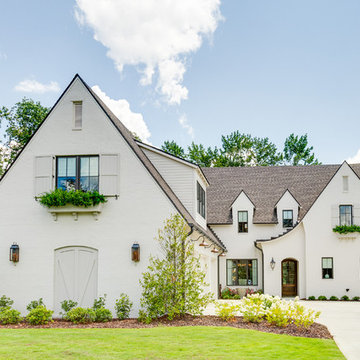
Toulmin Cabinetry & Design
Clem Burch
205 Photography
Transitional white two-story brick exterior home photo in Birmingham with a shingle roof
Transitional white two-story brick exterior home photo in Birmingham with a shingle roof
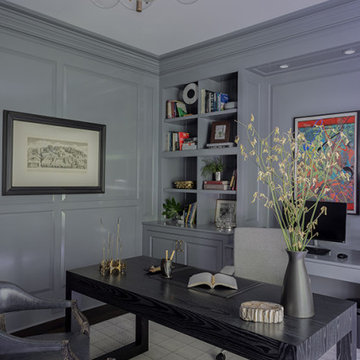
Study room - transitional freestanding desk carpeted and wainscoting study room idea in Boston with gray walls
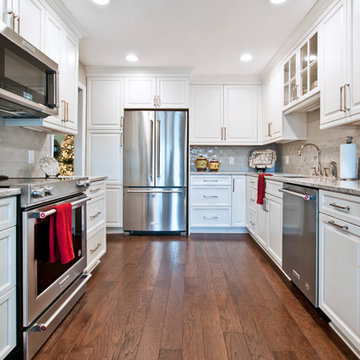
Photographer Melissa M Mills, Designer Terri Sears
Example of a small transitional l-shaped medium tone wood floor and brown floor enclosed kitchen design in Nashville with an undermount sink, raised-panel cabinets, white cabinets, quartz countertops, gray backsplash, ceramic backsplash, stainless steel appliances, no island and white countertops
Example of a small transitional l-shaped medium tone wood floor and brown floor enclosed kitchen design in Nashville with an undermount sink, raised-panel cabinets, white cabinets, quartz countertops, gray backsplash, ceramic backsplash, stainless steel appliances, no island and white countertops

Sponsored
Columbus, OH
Dave Fox Design Build Remodelers
Columbus Area's Luxury Design Build Firm | 17x Best of Houzz Winner!
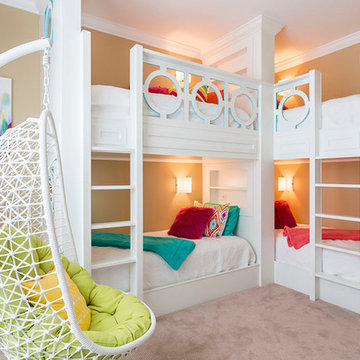
A beautiful transitional style. Built in double bunk beds. Natural light is well balanced throughout the room.
Mid-sized transitional gender-neutral carpeted and beige floor kids' room photo in Orlando with beige walls
Mid-sized transitional gender-neutral carpeted and beige floor kids' room photo in Orlando with beige walls
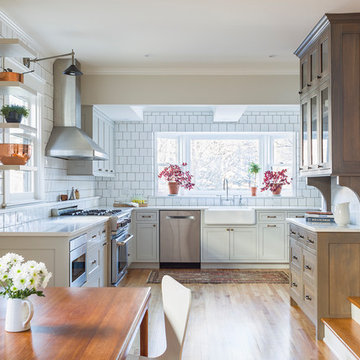
By removing the wall, chase and chimney between the former family room and kitchen, the spaces are now connected into one cohesive room.
Andrea Rugg Photography

Project completed by Reka Jemmott, Jemm Interiors desgn firm, which serves Sandy Springs, Alpharetta, Johns Creek, Buckhead, Cumming, Roswell, Brookhaven and Atlanta areas.
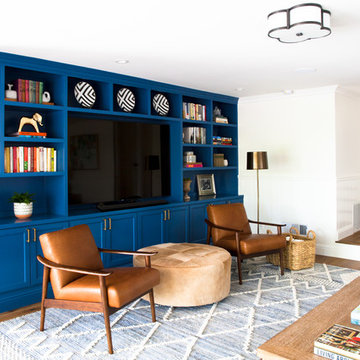
Heidi Lancaster
Family room - mid-sized transitional open concept medium tone wood floor and brown floor family room idea in San Francisco with white walls and a media wall
Family room - mid-sized transitional open concept medium tone wood floor and brown floor family room idea in San Francisco with white walls and a media wall
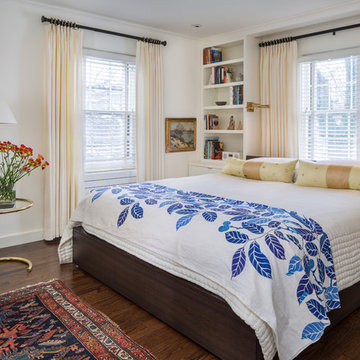
Bob Greenspan
Example of a mid-sized transitional master dark wood floor bedroom design in Kansas City with gray walls
Example of a mid-sized transitional master dark wood floor bedroom design in Kansas City with gray walls
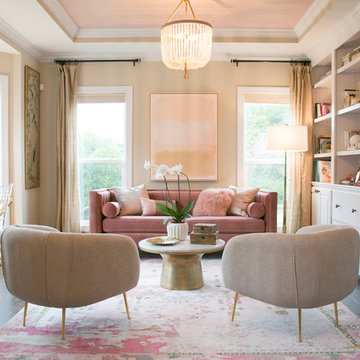
Example of a large transitional freestanding desk brown floor and dark wood floor study room design in Other with beige walls and no fireplace

Sponsored
Columbus, OH
Dave Fox Design Build Remodelers
Columbus Area's Luxury Design Build Firm | 17x Best of Houzz Winner!

Inspiration for a transitional open concept dark wood floor and brown floor family room remodel in DC Metro with gray walls and a media wall
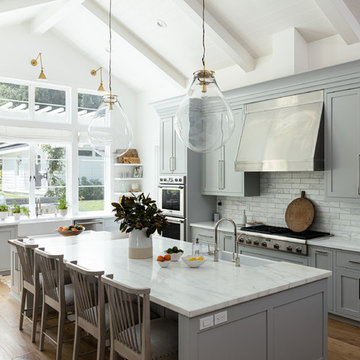
Sleek contemporary kitchen with marble countertops, gray wood custom cabinets, stone tile backsplash, hardwood floor, white wood vaulted ceiling, and handblown glass light fixtures.

Example of a small transitional single-wall medium tone wood floor and brown floor seated home bar design in New York with a drop-in sink, white cabinets, quartz countertops, white backsplash, marble backsplash, white countertops and open cabinets

Transitional medium tone wood floor and brown floor freestanding bathtub photo in Atlanta with shaker cabinets, blue cabinets, white walls, a vessel sink and multicolored countertops
Transitional Home Design Ideas

Sponsored
Columbus, OH
Dave Fox Design Build Remodelers
Columbus Area's Luxury Design Build Firm | 17x Best of Houzz Winner!
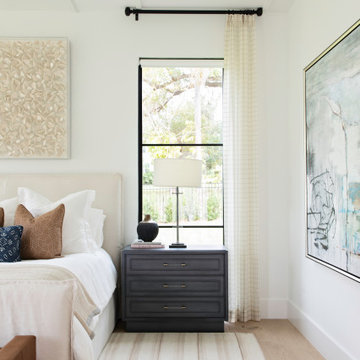
Inspiration for a large transitional master light wood floor and brown floor bedroom remodel in Orlando with white walls, a standard fireplace and a tile fireplace

Shallow pantry cabinets partially recessed into the wall provide extra storage space while still allowing enough room for seating behind the navy and marble island. Crackled mosaic tile to the ceiling frames the free standing brushed aluminum hood with brass strapping to create a focal point. |
© Lassiter Photography
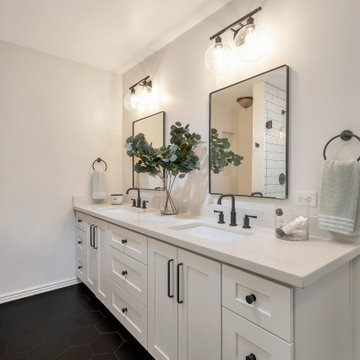
Inspiration for a mid-sized transitional master white tile and subway tile porcelain tile, black floor and double-sink bathroom remodel in Phoenix with shaker cabinets, white cabinets, an undermount sink, quartz countertops, a hinged shower door, white countertops, a niche and a built-in vanity
168

























