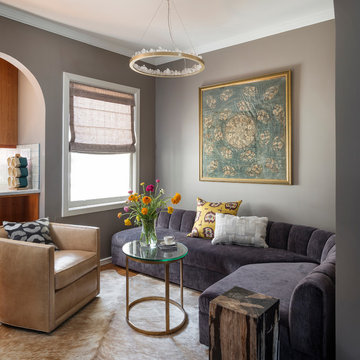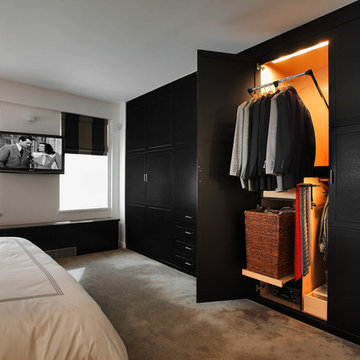Transitional Home Design Ideas

What a fun children's loft! The bottom hosts a cozy reading nook to hang out for some quiet time, or for chatting with the girls. The turquoise walls are amazing, and the white trim with pops of bright pink decor are perfect. What child would not LOVE to have this in their room? Fun fun fun! Designed by DBW Designs, Dawn Brady of Austin Texas.
anna-photography.com

Marco Ricca
Small transitional 3/4 beige tile and marble tile black floor and ceramic tile bathroom photo in Denver with open cabinets, black cabinets, a one-piece toilet, beige walls, an undermount sink, a hinged shower door and granite countertops
Small transitional 3/4 beige tile and marble tile black floor and ceramic tile bathroom photo in Denver with open cabinets, black cabinets, a one-piece toilet, beige walls, an undermount sink, a hinged shower door and granite countertops
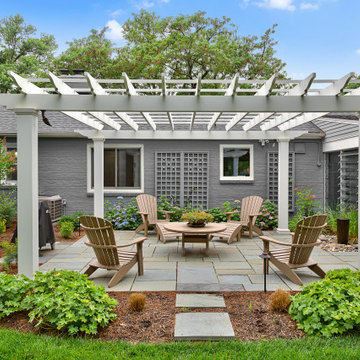
Inspiration for a mid-sized transitional backyard concrete paver patio remodel in Wilmington with a gazebo
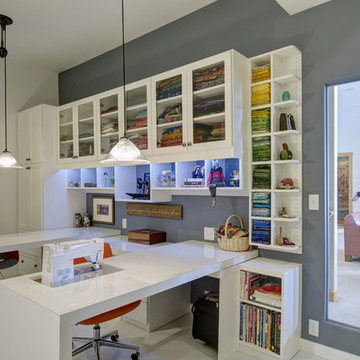
©Finished Basement Company
Sewing room with limitless storage and table surface to work on art projects or large quilts
Inspiration for a mid-sized transitional built-in desk porcelain tile and white floor craft room remodel in Denver with gray walls and no fireplace
Inspiration for a mid-sized transitional built-in desk porcelain tile and white floor craft room remodel in Denver with gray walls and no fireplace
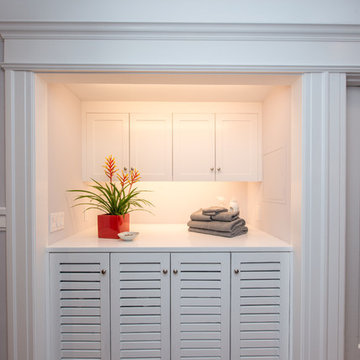
Treve Johnson Photography
Laundry closet - mid-sized transitional single-wall gray floor laundry closet idea in San Francisco with louvered cabinets, white cabinets, blue walls, a side-by-side washer/dryer and white countertops
Laundry closet - mid-sized transitional single-wall gray floor laundry closet idea in San Francisco with louvered cabinets, white cabinets, blue walls, a side-by-side washer/dryer and white countertops

Transitional medium tone wood floor entryway photo in Other with white walls and a glass front door

Example of a transitional l-shaped light wood floor and beige floor kitchen design in Chicago with an undermount sink, shaker cabinets, blue cabinets, white backsplash, subway tile backsplash, an island and white countertops

Living room - mid-sized transitional formal and open concept dark wood floor and brown floor living room idea in St Louis with brown walls, a standard fireplace, a tile fireplace and no tv

Kitchen pantry - transitional l-shaped multicolored floor kitchen pantry idea in Salt Lake City with open cabinets, green cabinets and brown countertops

Wet bar - large transitional single-wall carpeted and gray floor wet bar idea in DC Metro with an undermount sink, shaker cabinets, dark wood cabinets, granite countertops, gray backsplash and glass tile backsplash

Stacy Zarin Goldberg
Large transitional u-shaped dark wood floor eat-in kitchen photo in DC Metro with an undermount sink, shaker cabinets, white cabinets, granite countertops, beige backsplash, ceramic backsplash, stainless steel appliances and an island
Large transitional u-shaped dark wood floor eat-in kitchen photo in DC Metro with an undermount sink, shaker cabinets, white cabinets, granite countertops, beige backsplash, ceramic backsplash, stainless steel appliances and an island
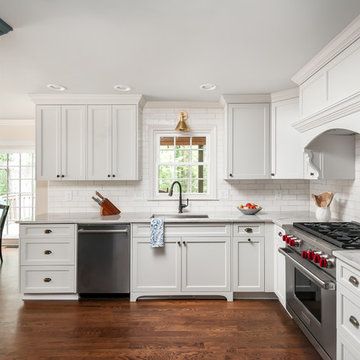
"I cannot say enough good things about the Innovative Construction team and work product.
They remodeled our water-damaged, 1930s basement, and exceeded all of our expectations - before and after photos simply cannot do this project justice. The original basement included an awkward staircase in an awkward location, one bedroom, one bathroom, a kitchen and small living space. We had a difficult time imagining that it could be much more than that. Innovative Construction's design team was creative, and thought completely out of the box. They relocated the stairwell in a way we did not think was possible, opening up the basement to reconfigure the bedroom, bathroom, kitchenette, living space, but also adding an office and finished storage room. The end result is as functional as it is beautiful.
As with all construction, particularly a renovation of an old house, there will be inconveniences, it will be messy, and plenty of surprises behind the old walls. The Innovative Construction team maintained a clean and safe work site for 100% of the project, with minimal disruption to our daily lives, even when there was a large hole cut into our main living room floor to accommodate new stairs down to the basement. The team showed creativity and an eye for design when working around some of the unexpected "character" revealed when opening the walls.
The team effectively uses technology to keep everyone on the same page about changes, requests, schedules, contracts, invoices, etc. Everyone is friendly, competent, helpful, and responsive. I felt heard throughout the process, and my requests were responded to quickly and thoroughly. I recommend Innovative Construction without reservation."

This dedicated laundry room gives a peaceful moment with the simply white cabinets and the light gray touch of the hardware, appliances and floor. The laundry storage baskets makes it a lot better!

Black and white trim and warm gray walls create transitional style in a small-space living room.
Inspiration for a small transitional laminate floor and brown floor living room remodel in Minneapolis with gray walls, a standard fireplace and a tile fireplace
Inspiration for a small transitional laminate floor and brown floor living room remodel in Minneapolis with gray walls, a standard fireplace and a tile fireplace

Bringing light and more functionality to a 20 year old kitchen was the goal for this extensive remodel. The homeowner worked with Kitchen Designer, Amanda Ortendahl of our North Attleboro location to update what was a dark wood G-shaped kitchen they had installed when they built the home 20 years earlier. The new design incorporates a large working island with ample seating for entertaining, homework and casual meals. The cabinets incorporate substantial crown molding and soar all the way to the ceiling adding to the feeling of height and spaciousness. The cabinets are all by Fieldstone Cabinetry. The perimeter cabinets are a painted finish in the color White. The island, hood and wine bar are Rattan Stain on walnut wood. The countertop and backsplash are Brunello Element Quartz. The plumbing fixtures are the Litze collection from Brizo in Luxe Gold. The coordinating hardware is from Top Knobs in their Honey Bronze finish.
Remodel by Maynard Construction BRC, Inc.
Photography by Erin Little

Dedicated laundry room - mid-sized transitional single-wall porcelain tile and white floor dedicated laundry room idea in Kansas City with an undermount sink, recessed-panel cabinets, green cabinets, quartz countertops, white backsplash, marble backsplash, white walls, a stacked washer/dryer and white countertops

This laundry room is part of our Country Club Kitchen Remodel project in North Reading MA. The cabinets are Tedd Wood Cabinetry in Monument Gray with brushed satin nickel hardware. The compact Bosch washer and dryer are installed on a raised platform to allow space for drawers below that hold their laundry baskets. The tall cabinets provide additional storage for cleaning supplies. The porcelain tile floor is Norgestone Novebell Slate.
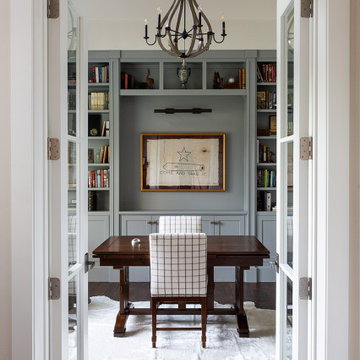
Example of a mid-sized transitional freestanding desk medium tone wood floor and brown floor study room design in Dallas with beige walls
Transitional Home Design Ideas
56

























