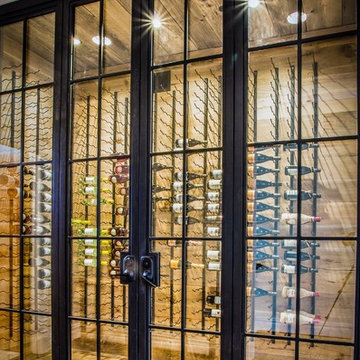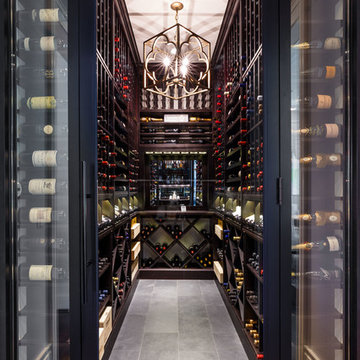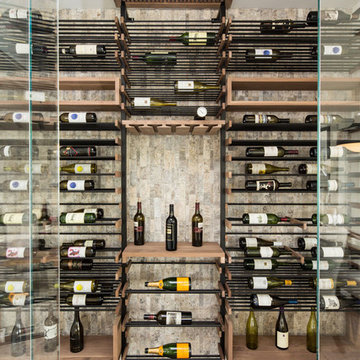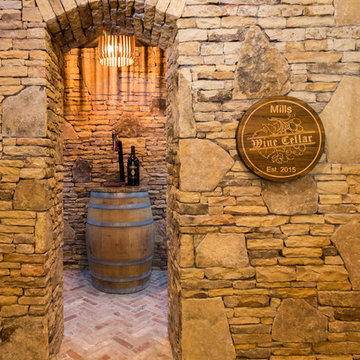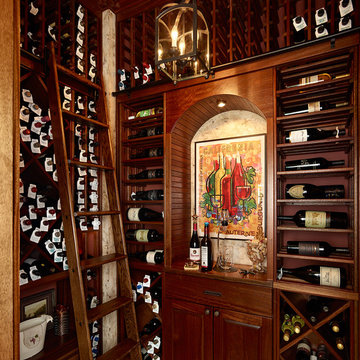Transitional Wine Cellar Ideas
Refine by:
Budget
Sort by:Popular Today
141 - 160 of 5,952 photos
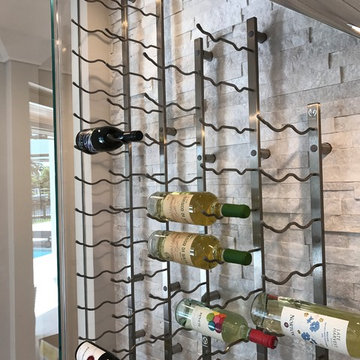
Vintage View Metal Racking installed as a floating system on white ledger stone.
Example of a mid-sized transitional light wood floor wine cellar design in Other with storage racks
Example of a mid-sized transitional light wood floor wine cellar design in Other with storage racks
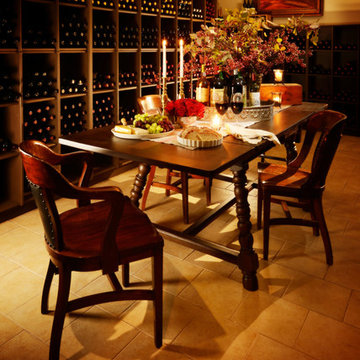
Original Artwork by Karen Schneider
Photos by Jeremy Mason McGraw
Wine cellar - large transitional porcelain tile wine cellar idea in Other with diamond bins
Wine cellar - large transitional porcelain tile wine cellar idea in Other with diamond bins
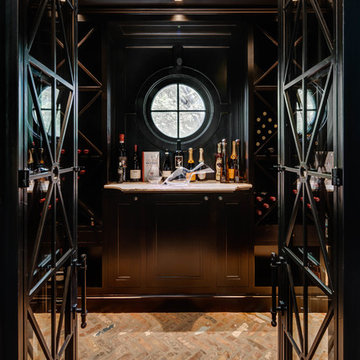
Photos by Alan Blakely
Inspiration for a transitional wine cellar remodel in Houston with storage racks
Inspiration for a transitional wine cellar remodel in Houston with storage racks
Find the right local pro for your project
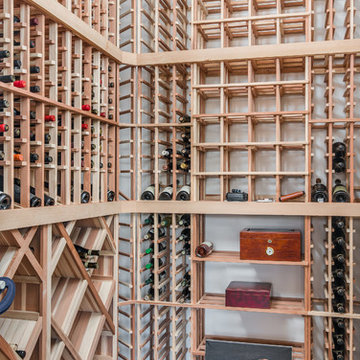
Garett & Carrie Buell of Studiobuell / studiobuell.com
Inspiration for a transitional dark wood floor and brown floor wine cellar remodel in Nashville with storage racks
Inspiration for a transitional dark wood floor and brown floor wine cellar remodel in Nashville with storage racks
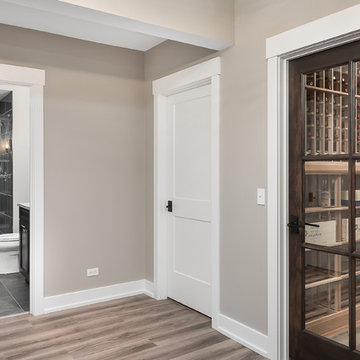
Example of a large transitional vinyl floor and brown floor wine cellar design in Chicago with display racks
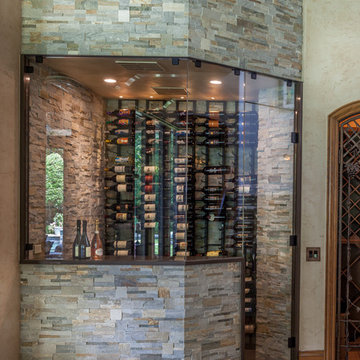
LAIR Architectural + Interior Photography
Inspiration for a small transitional porcelain tile wine cellar remodel in Dallas with storage racks
Inspiration for a small transitional porcelain tile wine cellar remodel in Dallas with storage racks
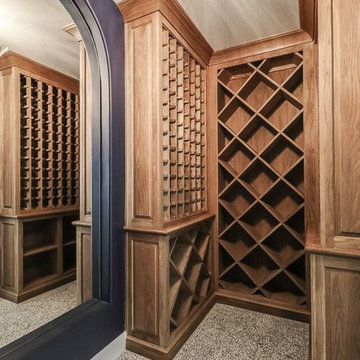
Wine cellar - mid-sized transitional ceramic tile wine cellar idea in Kansas City with diamond bins
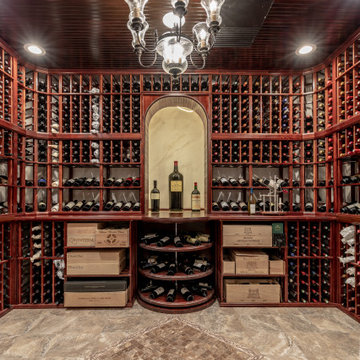
“Wine & Hockey” is in this family’s blood. Long time Washington Capitals fans and wine collector.
They have lived in this prominent golf-course neighborhood for several years and now it comes time to finish their basement.
He has been collecting more than thousands of wine bottles from all over the world, possibly worth over a couple hundred thousand -- this is the time that he wanted to display and show it all off.
Tailgater and diehard Capitals fan that they are, they own several memorable autographed player jerseys and lots of collectables worth being in hall-of-fame stands.
With all these ideas in mind, we have started the construction of this basement. The main event room with big pub style bar fully equipped with a wine cooler, beer fridge, and a built-in wall for all top shelf liquor. Built with dark cherry wood and exquisite stone top under stylish pendent lights is a heart of this space.
A hidden storage door built with display shelving just to the right of the bar, giving access to storage behind this bar.
To the left of this a stone wall, an embedded fireplace giving a cozy feel for seating and gaming area while facing the giant screen TV.
This carefully designed wine cellar features the best of the best wine collection in wrapped around mahogany wine racks, beaded stain grade paneling, exotic stone counter, Muriel center stone, equipped with high efficiency chiller system, all just behind custom made door arch panel glass door.
“This view is spectacular.”
Wide plank flooring throughout leading into the end of hallway. There is a Gym with mirror walls and rubber floors, room to burn off all the wine calories! The full bathroom with stoned shower, and immaculate fixtures just outside of the gym.
The lighting effect is a highlight of this project.
We designed a feature wall for framed memorable jerseys and hidden storage for all of their valued VCR tapes of capital games.
This basement is not a regular space, but it is a hall of fame for Hockey and Wine.
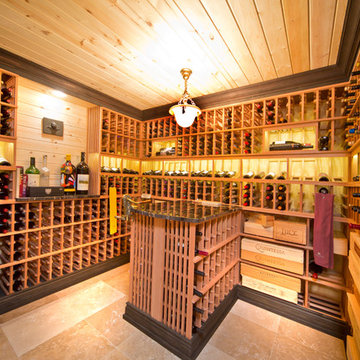
Example of a mid-sized transitional porcelain tile wine cellar design in Grand Rapids with display racks
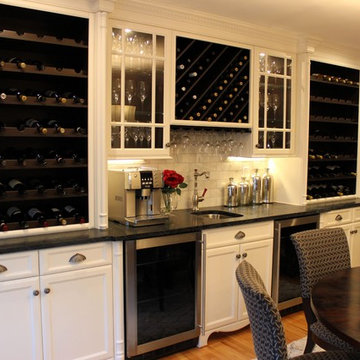
Premier full service kitchen & bath design showroom for designers and architects with a discerning eye, and for homeowners looking for something truly unique.
Looking for a timeless and sophisticated style for your residential or commercial project? Contact us at 410.415.1451 today!
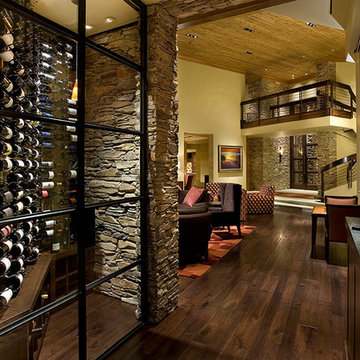
Interior Designer: KT Tamm
Builder: RJ Gurley
See before photos at www.kttamminc.com
Wine cellar - transitional wine cellar idea in Phoenix
Wine cellar - transitional wine cellar idea in Phoenix
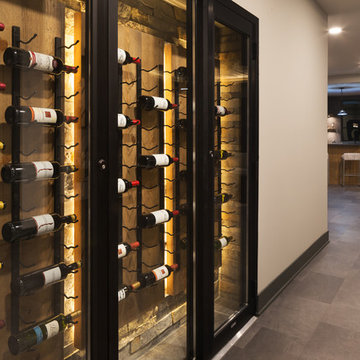
Inspiration for a small transitional slate floor wine cellar remodel in Minneapolis with display racks
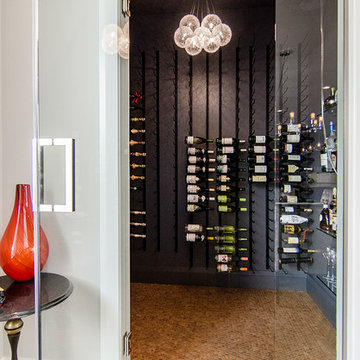
Walk in wine room with cork floor and storage for 800 bottles.
Example of a large transitional cork floor wine cellar design in Dallas with display racks
Example of a large transitional cork floor wine cellar design in Dallas with display racks
Transitional Wine Cellar Ideas
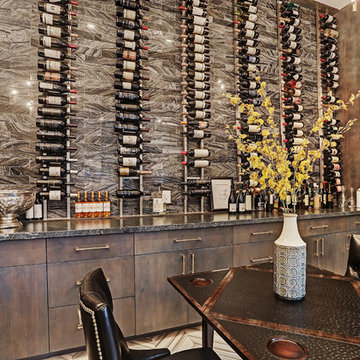
Huge transitional ceramic tile and gray floor wine cellar photo in Houston with display racks
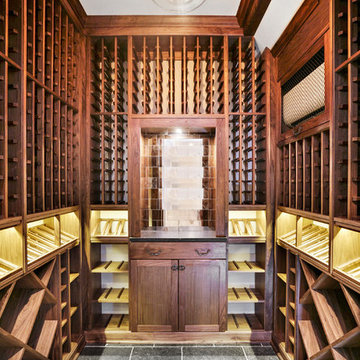
All Interior selections/finishes by Monique Varsames
Furniture staged by Stage to Show
Photos by Frank Ambrosiono
Inspiration for a mid-sized transitional limestone floor wine cellar remodel in New York
Inspiration for a mid-sized transitional limestone floor wine cellar remodel in New York
8






