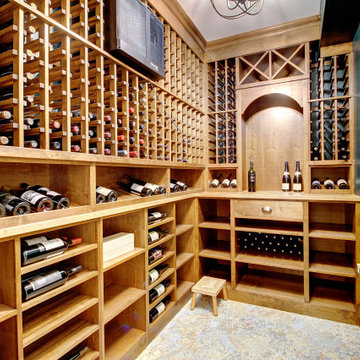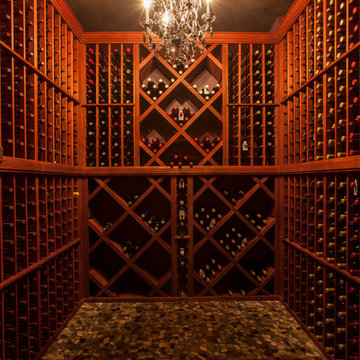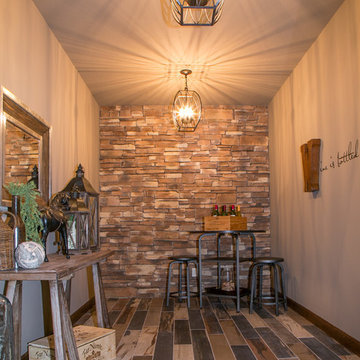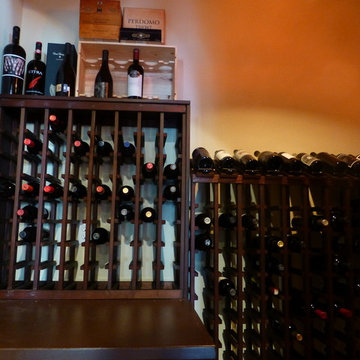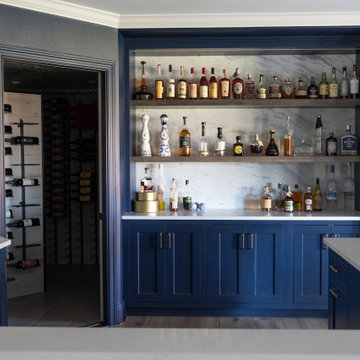Transitional Wine Cellar Ideas
Refine by:
Budget
Sort by:Popular Today
1261 - 1280 of 5,958 photos
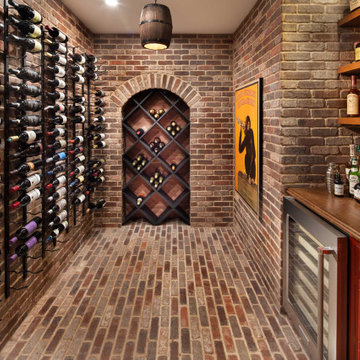
Wine cellar - mid-sized transitional brick floor and multicolored floor wine cellar idea in DC Metro with storage racks
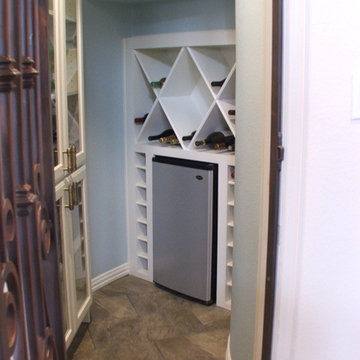
The closet underneath the stairs was converted into a wine room. The wrought iron door was custom made to match the front doors and custom cabinetry was installed, creating a usable entertaining space right off of the newly renovated kitchen
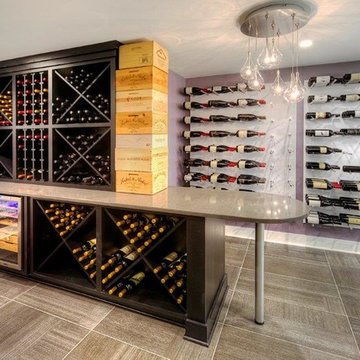
Stunning glass enclosed wine room off a modern entertaining area. The cellar features Vino Pins, Wall Series metal wine racks mounted to Floor-to-Ceiling Frames, and custom mill work.
Design by AB&K Bath & Kitchen
Find the right local pro for your project
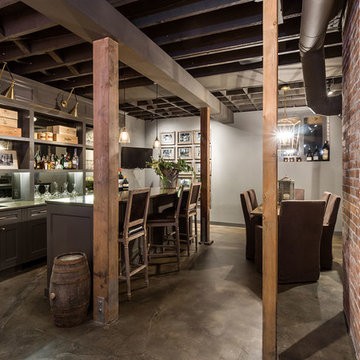
National Historic Landmark: Henry Hahn House in Portland, OR, designed by renowned architect, Emil Schacht in 1906. Modern interiors by Olander-Capriotti Interior Design. Photo by KuDa Photography
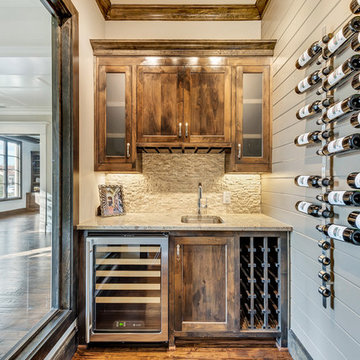
A transitional home designed and built by Garabedian Properties, a luxury custom home builder in Southlake, Texas. Photos by Realty Pro Shots
Wine cellar - mid-sized transitional medium tone wood floor wine cellar idea in Dallas with storage racks
Wine cellar - mid-sized transitional medium tone wood floor wine cellar idea in Dallas with storage racks
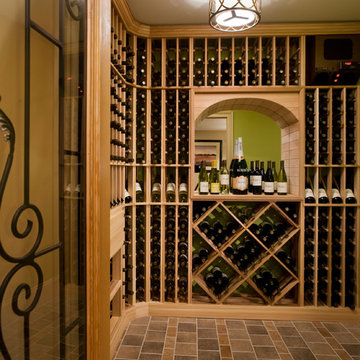
This Baltic Leisure Wine cellar was created for Phila. Design Home. The home was located in West Chester,Pa.
Baltic Leisure has been a proud sponsor of Philadelphia Design Home since 2002.
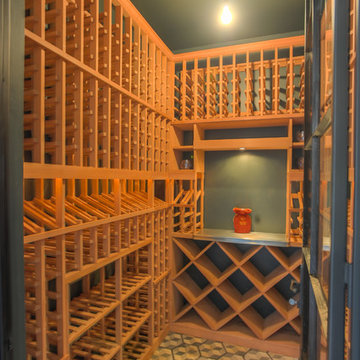
Located in Silverleaf's beautiful Horseshoe Canyon, this 7,700 square foot Ranch Hacienda serves as a vehicle for outdoor space.
The owners' desire for "classically traditional" with a lighter, brighter, and airier flavor than the neighborhood's popular, heavier Tuscan fare found expression in exterior materials and detailing that is simple in nature. The Nate Berkus-designed interiors complete the material and color palette with warm restraint.
The home, designed for a family with an extreme focus on outdoor living and sports, includes a basement equipped with a home gym, batting cage, and steam room. Outdoor facilities include a sport court and putting green. Additional features of the home include a motor court with dual garages, separate guest quarters, and a walk-in cooler.
The clients, receptive to the architect's exploration of multi-use spaces reflecting modern life, gained a laundry room which functions more as a home command station for a highly engaged mother than a place for chores. The multi-use room includes a washer and dryer, wrapping station, project area, winter storage, and her office. Additionally, it's connected to the outdoors, features a beautiful view, and is bathed in abundant natural light.
Project Details | Silverleaf - Horseshoe Canyon, Scottsdale, AZ
Architect: C.P. Drewett, AIA, NCARB, DrewettWorks, Scottsdale, AZ
Interiors: Nate Berkus, Nate Berkus Interior Design, Chicago, IL
Builder: Sonora West Development, Scottsdale, AZ
Photography: Bauhaus Photography, Scottsdale, AZ
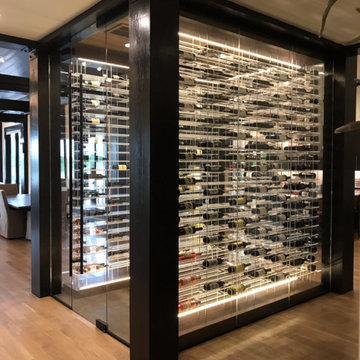
Interior view, Wine Cellar ||| We were involved with many aspects of this nearly 10,000 sq ft (under roof) remodel and addition, of an exclusive hunting lodge (family vacation home); including: comprehensive construction documents; interior details, drawings and specifications; builder communications. ||| Architectural design by: Harry J Crouse Design Inc ||| Photo by: Harry Crouse ||| Builder: Sam Vercher Custom Homes
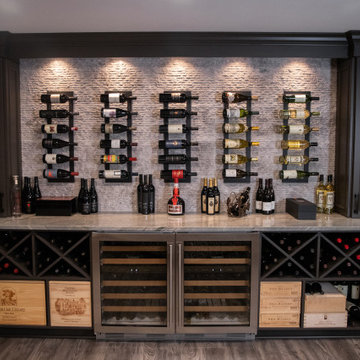
Architectural Justice Design Center, 2020.
Wine cellar - transitional wine cellar idea in Cleveland
Wine cellar - transitional wine cellar idea in Cleveland
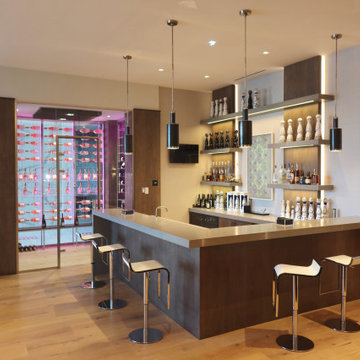
Luxury lighted wine room at entrance of home with focus on transparency and display of wine. Acrylic, steel and wood racking for a elegant transitional view that complements a beautiful bar next to it. RGB LEDs show a pink color next to a complete wall of Rosé Whispering Angel; a WOW effect that puts in awe any visitor to this home. A custom lighted cigar humidor was integrated into the racking with glass providing visibility to both sides.
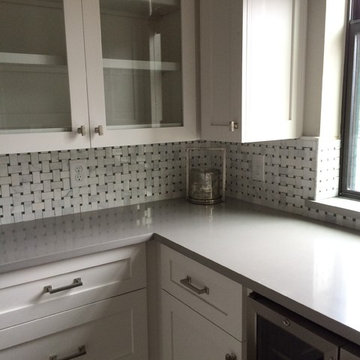
Stephanie Nix
Bar
Mid-sized transitional wine cellar photo in Dallas with display racks
Mid-sized transitional wine cellar photo in Dallas with display racks
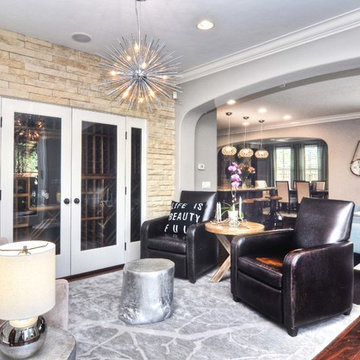
Living room seating area with glass doors to the wine cellar.
Comfortable, casual elegance.
Inspiration for a mid-sized transitional dark wood floor wine cellar remodel in Orange County with storage racks
Inspiration for a mid-sized transitional dark wood floor wine cellar remodel in Orange County with storage racks
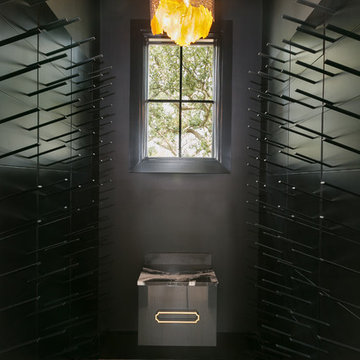
Photographer Patrick Brickman
Wine cellar - small transitional light wood floor and brown floor wine cellar idea in Charleston with storage racks
Wine cellar - small transitional light wood floor and brown floor wine cellar idea in Charleston with storage racks
Transitional Wine Cellar Ideas
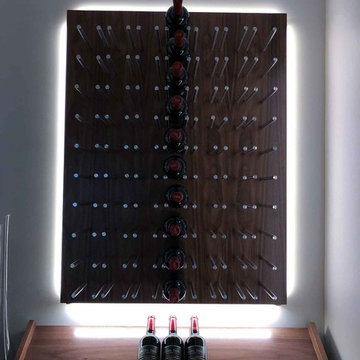
Glass doors highlighted by recessed lighting showcase a modern wine room with custom wall racks and gorgeous cabinetry with LED lighting behind the display cases. The room is still insulated, and temperature controlled to ensure the quality of the wine stored there and on display.
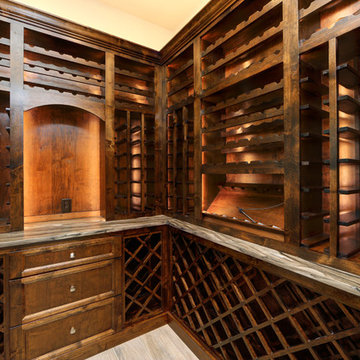
Julie Nader
Wine cellar - mid-sized transitional beige floor wine cellar idea in Austin with storage racks
Wine cellar - mid-sized transitional beige floor wine cellar idea in Austin with storage racks
64


