Transitional Porcelain Tile Wine Cellar Ideas
Refine by:
Budget
Sort by:Popular Today
1 - 20 of 244 photos
Item 1 of 3
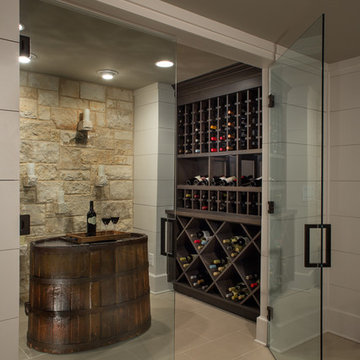
In the wine cellar, Pineapple House designers employ a limestone rock wall. Select stones are pulled forward, creating “shelves” for battery-run candles. Glass doors help transmit light into the space -- the one most far away from the rooms' solo wall of windows.
Scott Moore Photography
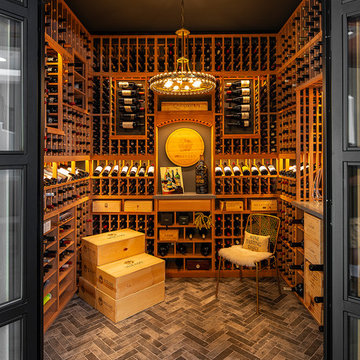
This normal everyday closet was turned into this beautiful wine cellar. What a show piece for our clients to show off their impressive Wine Collection. Thanks to Mark Sweeden for his fantastic work.
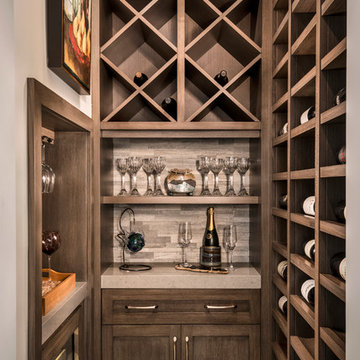
Colleen Wilson: Project Leader, Interior Designer,
ASID, NCIDQ
Photography by Amber Frederiksen
Wine cellar - small transitional porcelain tile and beige floor wine cellar idea in Miami with storage racks
Wine cellar - small transitional porcelain tile and beige floor wine cellar idea in Miami with storage racks
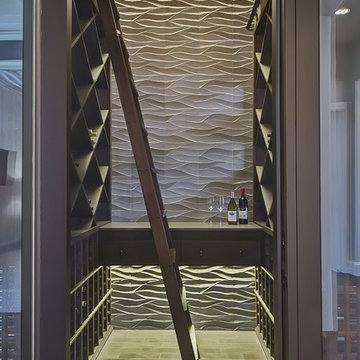
Huge transitional porcelain tile wine cellar photo in Miami with diamond bins
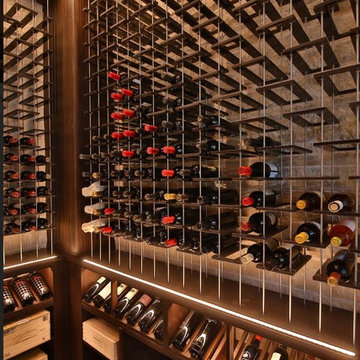
Inspiration for a mid-sized transitional porcelain tile and gray floor wine cellar remodel in Dallas with storage racks
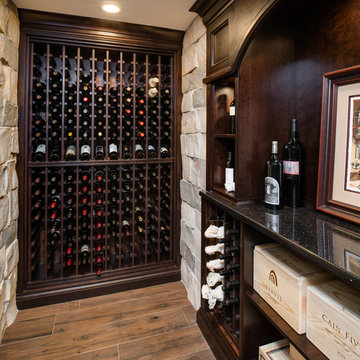
Phoenix Photographic
Example of a large transitional porcelain tile and brown floor wine cellar design in Detroit
Example of a large transitional porcelain tile and brown floor wine cellar design in Detroit
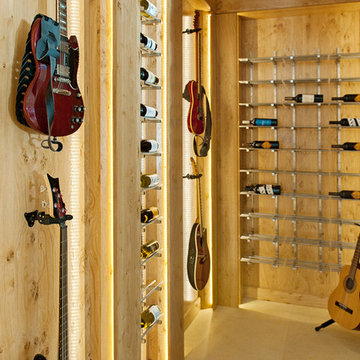
Inspiration for a mid-sized transitional porcelain tile wine cellar remodel in San Francisco with storage racks
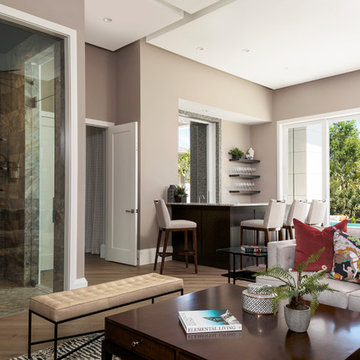
Wine cellar - large transitional porcelain tile and multicolored floor wine cellar idea in Miami with display racks
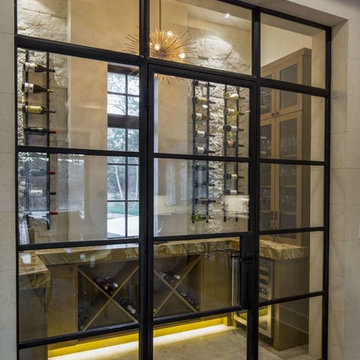
John Siemering Homes. Custom Home Builder in Austin, TX
Wine cellar - mid-sized transitional brown floor and porcelain tile wine cellar idea in Austin with display racks
Wine cellar - mid-sized transitional brown floor and porcelain tile wine cellar idea in Austin with display racks
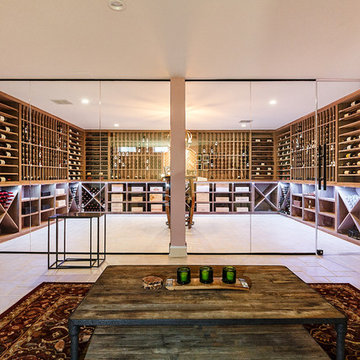
Glass enclosed wine cellar with rustic wine barrel tasting table,climate control system,led lighting, black walnut wine racks,and vintage view wine racks.
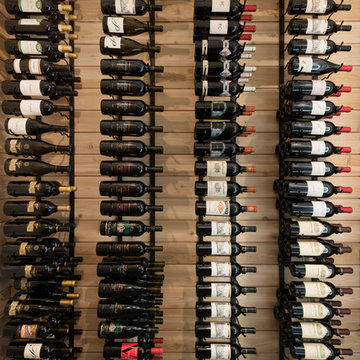
Spacecrafting
Small transitional porcelain tile and brown floor wine cellar photo in Minneapolis with storage racks
Small transitional porcelain tile and brown floor wine cellar photo in Minneapolis with storage racks
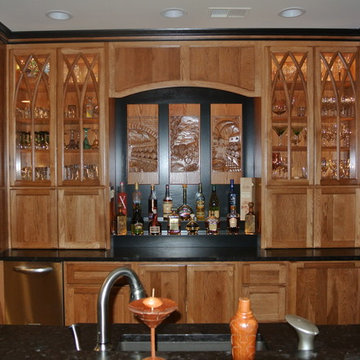
Custom hickory bar cabinetry by Cords Cabinetry
Wine cellar - mid-sized transitional porcelain tile and beige floor wine cellar idea in DC Metro with diamond bins
Wine cellar - mid-sized transitional porcelain tile and beige floor wine cellar idea in DC Metro with diamond bins
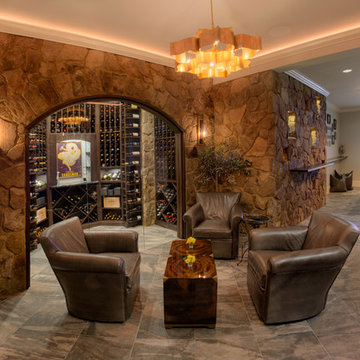
Inspiration for a large transitional porcelain tile and brown floor wine cellar remodel in Charleston with storage racks
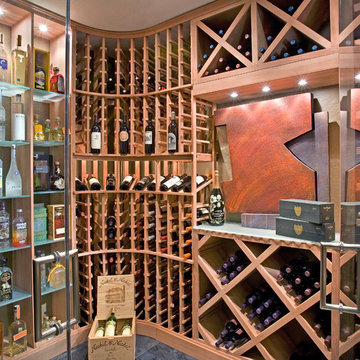
Innovative Wine Cellar Designs is the nation’s leading custom wine cellar design, build, installation and refrigeration firm.
As a wine cellar design build company, we believe in the fundamental principles of architecture, design, and functionality while also recognizing the value of the visual impact and financial investment of a quality wine cellar. By combining our experience and skill with our attention to detail and complete project management, the end result will be a state of the art, custom masterpiece. Our design consultants and sales staff are well versed in every feature that your custom wine cellar will require.
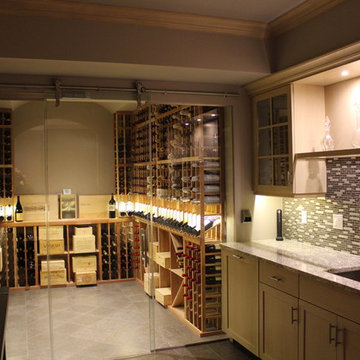
Inspiration for a large transitional porcelain tile and gray floor wine cellar remodel in New York with storage racks
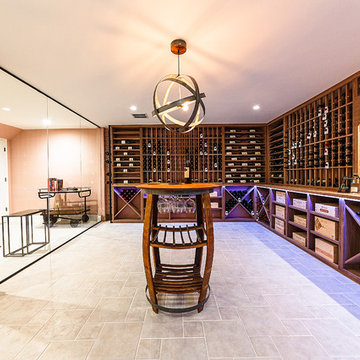
Glass enclosed wine room with wine barrel tasting table,brick backsplash,tile floor,climate control,black walnut wine racks,led lighting, and glass
Large transitional porcelain tile and beige floor wine cellar photo in Philadelphia with display racks
Large transitional porcelain tile and beige floor wine cellar photo in Philadelphia with display racks
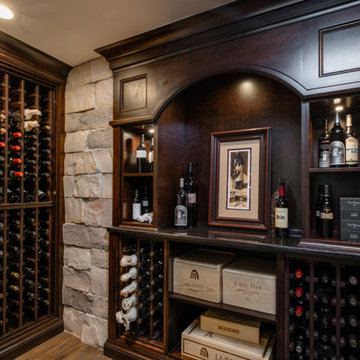
Phoenix Photographic
Large transitional porcelain tile and brown floor wine cellar photo in Detroit
Large transitional porcelain tile and brown floor wine cellar photo in Detroit
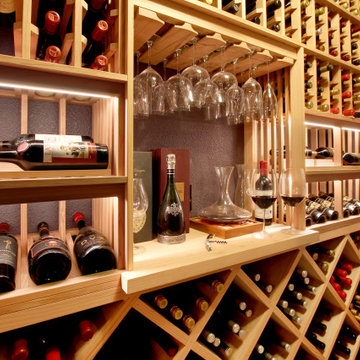
Like many projects, this one started with a simple wish from a client: turn an unused butler’s pantry between the dining room and kitchen into a fully functioning, climate-controlled wine room for his extensive collection of valuable vintages. But like many projects, the wine room is connected to the dining room which is connected to the sitting room which is connected to the entry. When you touch one room, it only makes sense to reinvigorate them all. We overhauled the entire ground floor of this lovely home.
For the wine room, I worked with Vintage Cellars in Southern California to create custom wine storage embedded with LED lighting to spotlight very special bottles. The walls are in a burgundy tone and the floors are porcelain tiles that look as if they came from an old wine cave in Tuscany. A bubble light chandelier alludes to sparkling varietals.
But as mentioned, the rest of the house came along for the ride. Since we were adding a climate-controlled wine room, the brief was to turn the rest of the house into a space that would rival any hot-spot winery in Napa.
After choosing new flooring and a new hue for the walls, the entry became a destination in itself with a huge concave metal mirror and custom bench. We knocked out a half wall that awkwardly separated the sitting room from the dining room so that after-dinner drinks could flow to the fireplace surrounded by stainless steel pebbles; and we outfitted the dining room with a new chandelier. We chose all new furniture for all spaces.
The kitchen received the least amount of work but ended up being completely transformed anyhow. At first our plan was to tear everything out, but we soon realized that the cabinetry was in good shape and only needed the dated honey pine color painted over with a cream white. We also played with the idea of changing the counter tops, but once the cabinetry changed color, the granite stood out beautifully. The final change was the removal of a pot rack over the island in favor of design-forward iron pendants.
Photo by: Genia Barnes
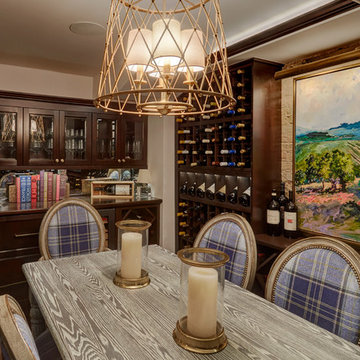
View of custom wine cellar cabinetry which was carpenter built of maple and stained to match the wine racks. Photo by Mike Kaskel. Interior design by Meg Caswell.
Transitional Porcelain Tile Wine Cellar Ideas
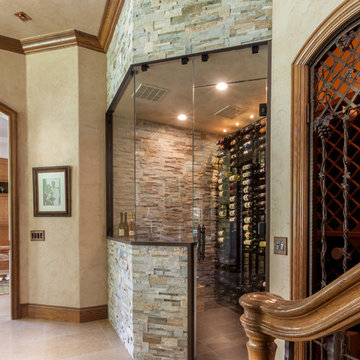
LAIR Architectural + Interior Photography
Small transitional porcelain tile wine cellar photo in Dallas with storage racks
Small transitional porcelain tile wine cellar photo in Dallas with storage racks
1





