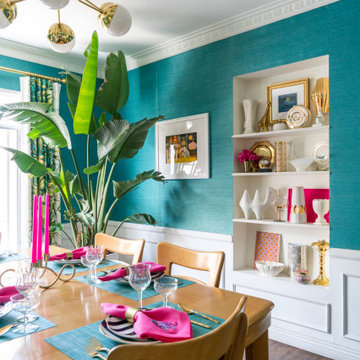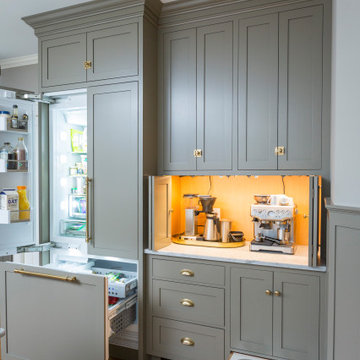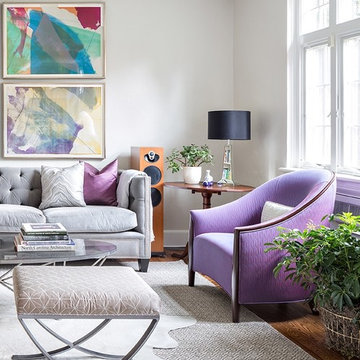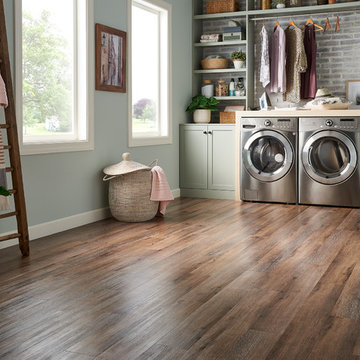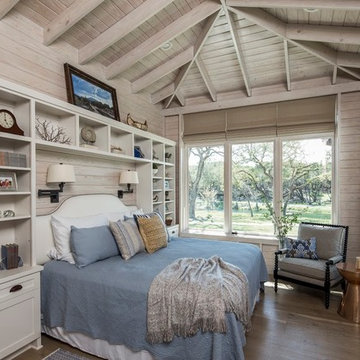Transitional Home Design Ideas

Inspiration for a mid-sized transitional walk-out laminate floor and brown floor basement remodel in Seattle with gray walls, a standard fireplace and a stone fireplace
Find the right local pro for your project
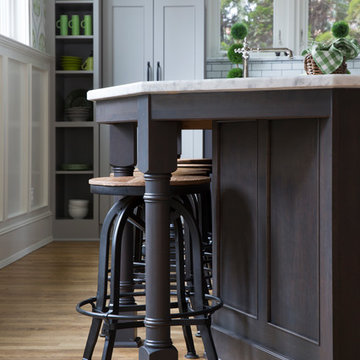
Durasupreme silverton panel door in cherry smoke stain finish, low gloss sheen used for the island, wet bar, and coffee area. Perimeter grey tone painted cabinets in a custom color match per client’s request was specified. Shadow storm granite and cambria whitney quartz were used in combination to set off the cabinet colors. The existing floors were refinished during the project in a neutral tone. The ceiling was detailed in a classic tongue and groove board in a white paint finish as well as the wainscot wall panels and window trim.
Expert installation is always a must for projects that entail stack crowned molding as elaborate as this installation. When working in historical homes, or homes of age that have leveling issues, stacked crown molding can hide the fact the ceilings may not be parallel to the floor.

Francis Dzikowski
Small transitional u-shaped dark wood floor and brown floor enclosed kitchen photo in New York with white cabinets, beige backsplash, an undermount sink, recessed-panel cabinets, soapstone countertops, subway tile backsplash, stainless steel appliances and no island
Small transitional u-shaped dark wood floor and brown floor enclosed kitchen photo in New York with white cabinets, beige backsplash, an undermount sink, recessed-panel cabinets, soapstone countertops, subway tile backsplash, stainless steel appliances and no island

Mid-sized transitional master white tile and marble tile marble floor and white floor freestanding bathtub photo in Sacramento with shaker cabinets, white cabinets, gray walls, an undermount sink, marble countertops, a hinged shower door and white countertops

Sponsored
Over 300 locations across the U.S.
Schedule Your Free Consultation
Ferguson Bath, Kitchen & Lighting Gallery
Ferguson Bath, Kitchen & Lighting Gallery

http://www.ccabinet.com
Understated Elegance for Historic Saratoga Home
Project Details
Designer: Ray Roberts
Cabinetry: Wood-Mode Framed Cabinetry
Wood: Perimeter – Maple; Island – Quarter Sawn Oak
Finishes: Perimeter – Nordic White; Island – Nut Brown
Door: Perimeter – Regent Recessed Inset; Island – Alexandria Recessed Inset
Countertop: Perimeter – Soapstone; Island – Calacatta Marble
Perhaps one of my favorite projects of the year, this historic home on Broadway in Saratoga Springs deserved the finest of kitchens. And that it always fun to design. The real challenge here was to capture an understated elegance worthy of the history of the home, the street, the town itself. This particular refinement meant having the sum of the parts be greater than the whole…meticulous focus on every detail to create something grand but livable, historically appropriate but adapted for today’s modern family, luxe but quietly graceful. Some of the details include a beautifully detailed wooden hood, a rolling ladder to access the double stacked upper cabinets which feature antiqued mirror inserts, a substantial, grounding quarter sawn oak island in a contrasting nut brown finish as well as historically appropriate hardware contrasted with modern fixtures and lighting.

Kitchen - transitional galley medium tone wood floor and brown floor kitchen idea in Oklahoma City with an undermount sink, shaker cabinets, gray cabinets, white backsplash, subway tile backsplash, an island and white countertops

Inspiration for a transitional 3/4 white tile and subway tile marble floor and gray floor bathroom remodel in Seattle with shaker cabinets, black cabinets, gray walls, an undermount sink and marble countertops
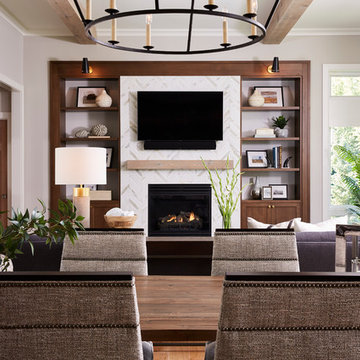
Example of a large transitional open concept medium tone wood floor and brown floor living room design in Minneapolis with beige walls, a standard fireplace, a tile fireplace and a wall-mounted tv

This creative transitional space was transformed from a very dated layout that did not function well for our homeowners - who enjoy cooking for both their family and friends. They found themselves cooking on a 30" by 36" tiny island in an area that had much more potential. A completely new floor plan was in order. An unnecessary hallway was removed to create additional space and a new traffic pattern. New doorways were created for access from the garage and to the laundry. Just a couple of highlights in this all Thermador appliance professional kitchen are the 10 ft island with two dishwashers (also note the heated tile area on the functional side of the island), double floor to ceiling pull-out pantries flanking the refrigerator, stylish soffited area at the range complete with burnished steel, niches and shelving for storage. Contemporary organic pendants add another unique texture to this beautiful, welcoming, one of a kind kitchen! Photos by David Cobb Photography.
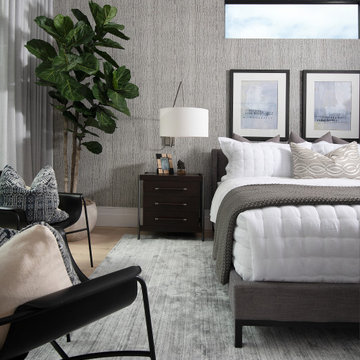
Bedroom
Oak Hill model built by Seagate Development
Design by Theory Design
Furniture - Hickory Chair Design
Transitional bedroom photo in Other
Transitional bedroom photo in Other

Sponsored
Over 300 locations across the U.S.
Schedule Your Free Consultation
Ferguson Bath, Kitchen & Lighting Gallery
Ferguson Bath, Kitchen & Lighting Gallery
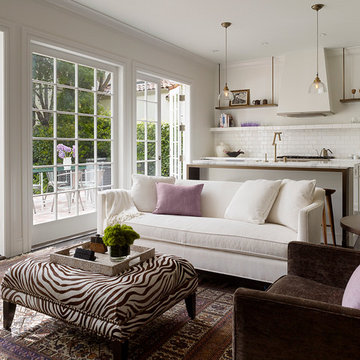
Matthew Millman
Transitional open concept living room photo in San Francisco with white walls
Transitional open concept living room photo in San Francisco with white walls
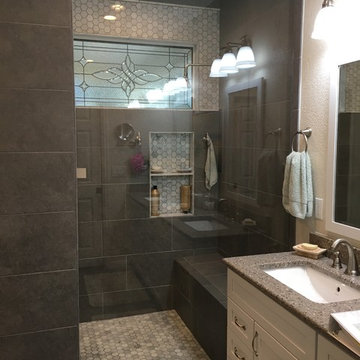
Create walk-in shower for aging-in-place, add storage to vanity, create new clean and updated look.
Example of a large transitional master gray tile and porcelain tile porcelain tile and gray floor bathroom design in Denver with shaker cabinets, white cabinets, gray walls, an undermount sink, quartz countertops and gray countertops
Example of a large transitional master gray tile and porcelain tile porcelain tile and gray floor bathroom design in Denver with shaker cabinets, white cabinets, gray walls, an undermount sink, quartz countertops and gray countertops
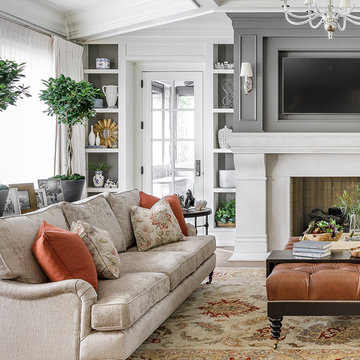
Joe Kwon Photography
Living room - large transitional open concept medium tone wood floor and brown floor living room idea in Chicago with gray walls, a standard fireplace and a wall-mounted tv
Living room - large transitional open concept medium tone wood floor and brown floor living room idea in Chicago with gray walls, a standard fireplace and a wall-mounted tv
Transitional Home Design Ideas

Sponsored
Over 300 locations across the U.S.
Schedule Your Free Consultation
Ferguson Bath, Kitchen & Lighting Gallery
Ferguson Bath, Kitchen & Lighting Gallery
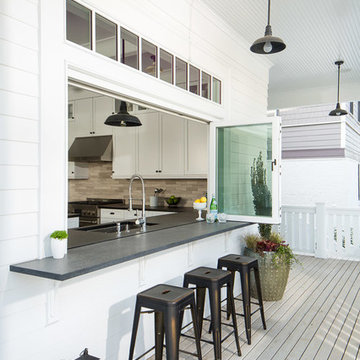
Image Credit: Subtle Light Photography
Example of a mid-sized transitional backyard deck design in Seattle with a roof extension
Example of a mid-sized transitional backyard deck design in Seattle with a roof extension

Picture Perfect House
Inspiration for a mid-sized transitional galley dark wood floor and brown floor open concept kitchen remodel in Chicago with white cabinets, quartz countertops, white backsplash, stainless steel appliances, an island, white countertops, a farmhouse sink, shaker cabinets and glass tile backsplash
Inspiration for a mid-sized transitional galley dark wood floor and brown floor open concept kitchen remodel in Chicago with white cabinets, quartz countertops, white backsplash, stainless steel appliances, an island, white countertops, a farmhouse sink, shaker cabinets and glass tile backsplash
24

























