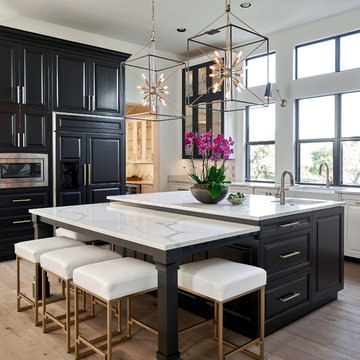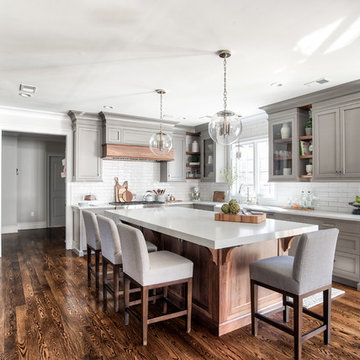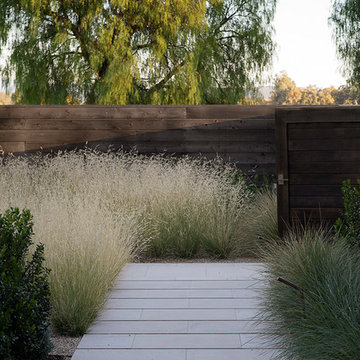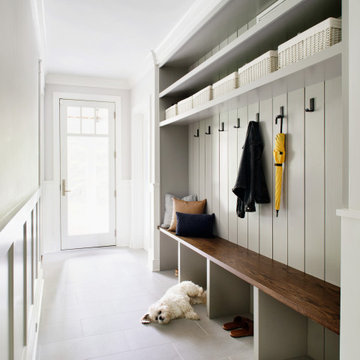Transitional Home Design Ideas
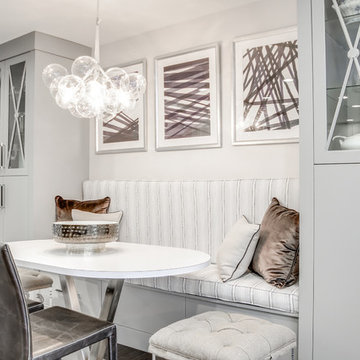
Kitchen/dining room combo - mid-sized transitional light wood floor and brown floor kitchen/dining room combo idea in Philadelphia with white walls

Paul Dyer
Inspiration for a small transitional single-wall ceramic tile and beige floor dedicated laundry room remodel in San Francisco with a drop-in sink, shaker cabinets, white cabinets, marble countertops, white walls, a side-by-side washer/dryer and white countertops
Inspiration for a small transitional single-wall ceramic tile and beige floor dedicated laundry room remodel in San Francisco with a drop-in sink, shaker cabinets, white cabinets, marble countertops, white walls, a side-by-side washer/dryer and white countertops
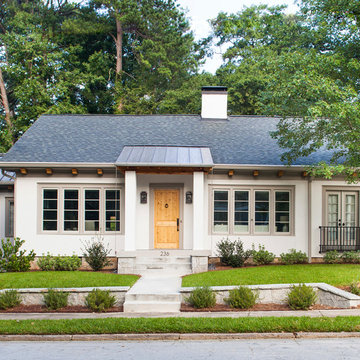
Jeff Herr
Mid-sized transitional white one-story stucco exterior home idea in Atlanta with a mixed material roof
Mid-sized transitional white one-story stucco exterior home idea in Atlanta with a mixed material roof
Find the right local pro for your project

Large transitional u-shaped slate floor and gray floor open concept kitchen photo in Boston with an undermount sink, shaker cabinets, white cabinets, quartzite countertops, white backsplash, marble backsplash, stainless steel appliances and an island

Mid-sized transitional l-shaped light wood floor and brown floor eat-in kitchen photo in Seattle with a farmhouse sink, quartz countertops, an island, subway tile backsplash, paneled appliances, white countertops, recessed-panel cabinets, blue cabinets and white backsplash

Inspiration for a transitional l-shaped light wood floor, beige floor, exposed beam and vaulted ceiling kitchen remodel in Other with an undermount sink, shaker cabinets, white cabinets, white backsplash, subway tile backsplash, stainless steel appliances, an island and white countertops
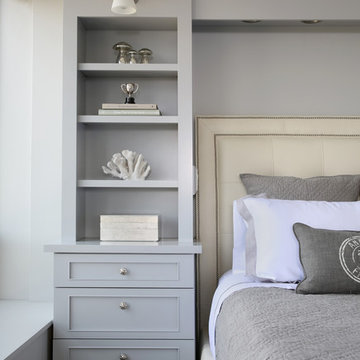
It's the details that make all the difference in this master bedroom. The floor to ceiling bookcase adds height, storage, and convenience for him and her. The overhead lighting also adds ease to the room with an inner light switch located on each side of the open shelving.
Learn more about Chris Ebert, the Normandy Remodeling Designer who created this space, and other projects that Chris has created: https://www.normandyremodeling.com/team/christopher-ebert
Photo Credit: Normandy Remodeling

Sponsored
Over 300 locations across the U.S.
Schedule Your Free Consultation
Ferguson Bath, Kitchen & Lighting Gallery
Ferguson Bath, Kitchen & Lighting Gallery
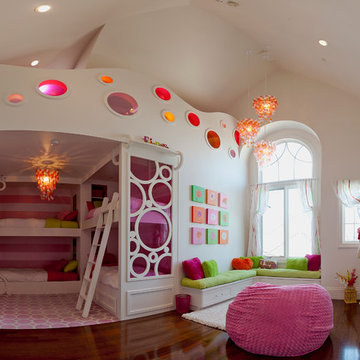
Large transitional girl dark wood floor and brown floor childrens' room photo in Salt Lake City with white walls
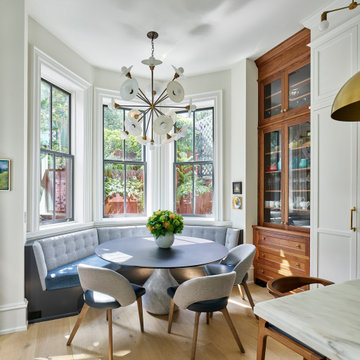
Inspiration for a transitional light wood floor and beige floor breakfast nook remodel in Philadelphia with white walls

The existing U-shaped kitchen was tucked away in a small corner while the dining table was swimming in a room much too large for its size. The client’s needs and the architecture of the home made it apparent that the perfect design solution for the home was to swap the spaces.
The homeowners entertain frequently and wanted the new layout to accommodate a lot of counter seating, a bar/buffet for serving hors d’oeuvres, an island with prep sink, and all new appliances. They had a strong preference that the hood be a focal point and wanted to go beyond a typical white color scheme even though they wanted white cabinets.
While moving the kitchen to the dining space gave us a generous amount of real estate to work with, two of the exterior walls are occupied with full-height glass creating a challenge how best to fulfill their wish list. We used one available wall for the needed tall appliances, taking advantage of its height to create the hood as a focal point. We opted for both a peninsula and island instead of one large island in order to maximize the seating requirements and create a barrier when entertaining so guests do not flow directly into the work area of the kitchen. This also made it possible to add a second sink as requested. Lastly, the peninsula sets up a well-defined path to the new dining room without feeling like you are walking through the kitchen. We used the remaining fourth wall for the bar/buffet.
Black cabinetry adds strong contrast in several areas of the new kitchen. Wire mesh wall cabinet doors at the bar and gold accents on the hardware, light fixtures, faucets and furniture add further drama to the concept. The focal point is definitely the black hood, looking both dramatic and cohesive at the same time.

Sponsored
Over 300 locations across the U.S.
Schedule Your Free Consultation
Ferguson Bath, Kitchen & Lighting Gallery
Ferguson Bath, Kitchen & Lighting Gallery
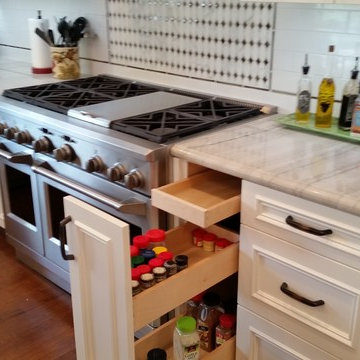
Eat-in kitchen - large transitional l-shaped medium tone wood floor eat-in kitchen idea in San Francisco with a farmhouse sink, recessed-panel cabinets, white cabinets, quartzite countertops, white backsplash, subway tile backsplash, stainless steel appliances and an island

Inspiration for a mid-sized transitional light wood floor and beige floor entryway remodel in Dallas with gray walls and a glass front door

coffered ceiling, built ins, open floor plan, orange accents, shelves, simple fireplace, framed art, built in bookcase, gray sofa
Photography by Michael J. Lee
Transitional Home Design Ideas

Sponsored
Over 300 locations across the U.S.
Schedule Your Free Consultation
Ferguson Bath, Kitchen & Lighting Gallery
Ferguson Bath, Kitchen & Lighting Gallery

In this farmhouse inspired bathroom there are four different patterns in just this one shot. The key to it all working is color! Using the same colors in all four, makes this bath look cohesive and fun, without being too busy. The gold in the accent tile ties in with the gold in the wallpaper, and the white ties all four together. By keeping a neutral gray on the wall and vanity, the eye has time to rest making this bath a real stunner!
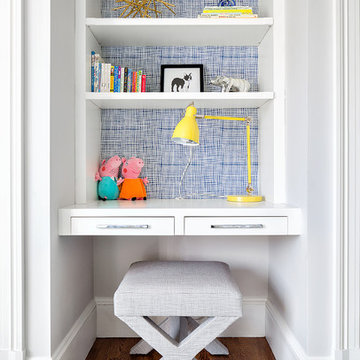
Donna Dotan Photography Inc.
Transitional medium tone wood floor bedroom photo in New York with multicolored walls
Transitional medium tone wood floor bedroom photo in New York with multicolored walls

This expansive Victorian had tremendous historic charm but hadn’t seen a kitchen renovation since the 1950s. The homeowners wanted to take advantage of their views of the backyard and raised the roof and pushed the kitchen into the back of the house, where expansive windows could allow southern light into the kitchen all day. A warm historic gray/beige was chosen for the cabinetry, which was contrasted with character oak cabinetry on the appliance wall and bar in a modern chevron detail. Kitchen Design: Sarah Robertson, Studio Dearborn Architect: Ned Stoll, Interior finishes Tami Wassong Interiors
56

























