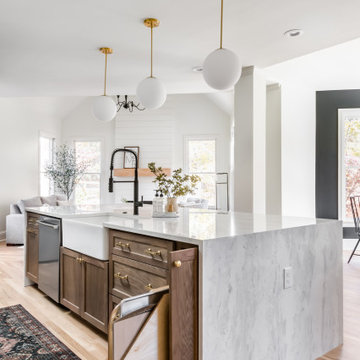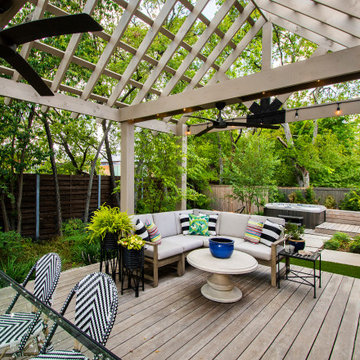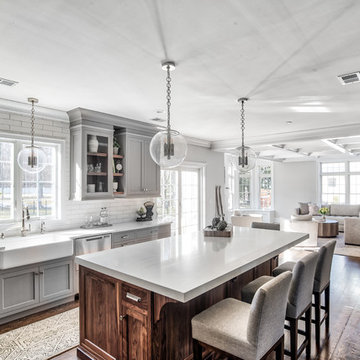Transitional Home Design Ideas
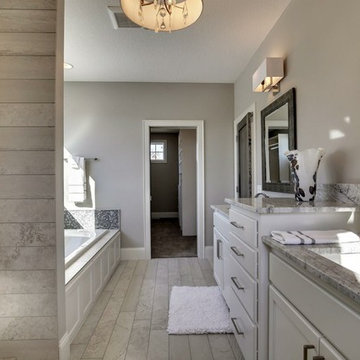
The soft wood-like porcelain tile found throughout this bathroom helps to compliment the dark honeycomb backsplash surrounding the bathtub.
CAP Carpet & Flooring is the leading provider of flooring & area rugs in the Twin Cities. CAP Carpet & Flooring is a locally owned and operated company, and we pride ourselves on helping our customers feel welcome from the moment they walk in the door. We are your neighbors. We work and live in your community and understand your needs. You can expect the very best personal service on every visit to CAP Carpet & Flooring and value and warranties on every flooring purchase. Our design team has worked with homeowners, contractors and builders who expect the best. With over 30 years combined experience in the design industry, Angela, Sandy, Sunnie,Maria, Caryn and Megan will be able to help whether you are in the process of building, remodeling, or re-doing. Our design team prides itself on being well versed and knowledgeable on all the up to date products and trends in the floor covering industry as well as countertops, paint and window treatments. Their passion and knowledge is abundant, and we're confident you'll be nothing short of impressed with their expertise and professionalism. When you love your job, it shows: the enthusiasm and energy our design team has harnessed will bring out the best in your project. Make CAP Carpet & Flooring your first stop when considering any type of home improvement project- we are happy to help you every single step of the way.
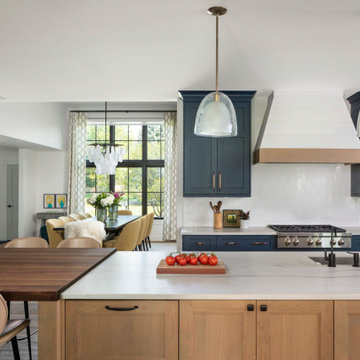
Example of a mid-sized transitional l-shaped medium tone wood floor and beige floor eat-in kitchen design in Denver with an undermount sink, shaker cabinets, blue cabinets, quartzite countertops, white backsplash, ceramic backsplash, paneled appliances, an island and white countertops

Kessler Photography
Example of a large transitional medium tone wood floor eat-in kitchen design in Omaha with a farmhouse sink, recessed-panel cabinets, white cabinets, quartz countertops, gray backsplash, stone tile backsplash, stainless steel appliances, an island and multicolored countertops
Example of a large transitional medium tone wood floor eat-in kitchen design in Omaha with a farmhouse sink, recessed-panel cabinets, white cabinets, quartz countertops, gray backsplash, stone tile backsplash, stainless steel appliances, an island and multicolored countertops

Inspiration for a large transitional backyard stamped concrete patio kitchen remodel in Other with a gazebo

Jessica White
Example of a large transitional open concept medium tone wood floor family room design in Salt Lake City with gray walls, a standard fireplace, a concrete fireplace and a wall-mounted tv
Example of a large transitional open concept medium tone wood floor family room design in Salt Lake City with gray walls, a standard fireplace, a concrete fireplace and a wall-mounted tv
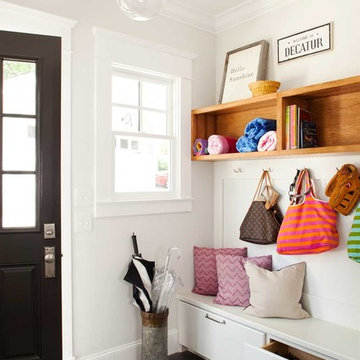
Jeff Herr
Inspiration for a small transitional dark wood floor entryway remodel in Atlanta with white walls and a black front door
Inspiration for a small transitional dark wood floor entryway remodel in Atlanta with white walls and a black front door
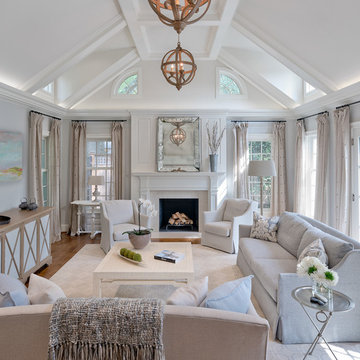
Our client wanted a more open environment, so we expanded the kitchen and added a pantry along with this family room addition. We used calm, cool colors in this sophisticated space with rustic embellishments. Drapery , fabric by Kravet, upholstered furnishings by Lee Industries, cocktail table by Century, mirror by Restoration Hardware, chandeliers by Currey & Co.
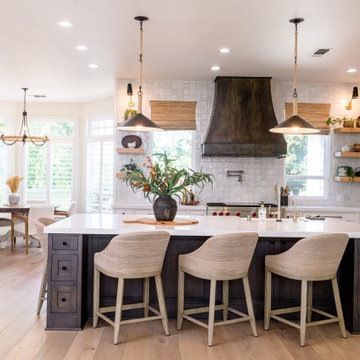
A 1990's kitchen was revived to a modern workspace. Tight and dark workareas have given way to open and bright task spaces and entertainment areas.
Kitchen - large transitional kitchen idea in Sacramento
Kitchen - large transitional kitchen idea in Sacramento
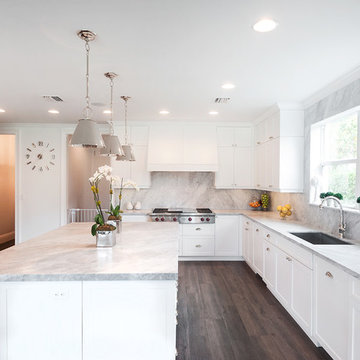
Bianco Mykonos countertops & backsplash
Example of a large transitional u-shaped porcelain tile and brown floor kitchen design in Miami with a drop-in sink, white cabinets, marble countertops, multicolored backsplash, stone slab backsplash, stainless steel appliances, an island, shaker cabinets and gray countertops
Example of a large transitional u-shaped porcelain tile and brown floor kitchen design in Miami with a drop-in sink, white cabinets, marble countertops, multicolored backsplash, stone slab backsplash, stainless steel appliances, an island, shaker cabinets and gray countertops

This kitchen remodel from Bria Hammel Interiors elevates an older home’s style with modern finishes while preserving character and history. This stunning kitchen features Cambria Brittanicca Gold countertops paired with two-toned cabinets and a mix of open shelving and matte black accents. An original built-in hutch is refinished for added charm and warmth and a mudroom off the kitchen is a convenient drop zone. The quartz countertops are a maintenance-free alternative to marble with beautiful organic gold veining and bold movement.

Huge transitional look-out vinyl floor and gray floor basement photo in Columbus with gray walls, a standard fireplace and a stone fireplace

Sherwin Williams Dover White Exterior
Sherwin Williams Tricorn Black garage doors
Ebony stained front door and cedar accents on front
Example of a mid-sized transitional white two-story stucco house exterior design in Raleigh with a mixed material roof
Example of a mid-sized transitional white two-story stucco house exterior design in Raleigh with a mixed material roof

This gray and white family kitchen has touches of gold and warm accents. The Diamond Cabinets that were purchased from Lowes are a warm grey and are accented with champagne gold Atlas cabinet hardware. The Taj Mahal quartzite countertops have a nice cream tone with veins of gold and gray. The mother or pearl diamond mosaic tile backsplash by Jeffery Court adds a little sparkle to the small kitchen layout. The island houses the glass cook top with a stainless steel hood above the island. The white appliances are not the typical thing you see in kitchens these days but works beautifully.
Designed by Danielle Perkins @ DANIELLE Interior Design & Decor
Taylor Abeel Photography

Christopher Galluzzo
Eat-in kitchen - transitional galley dark wood floor eat-in kitchen idea in New York with an undermount sink, recessed-panel cabinets, white cabinets, wood countertops, stone tile backsplash, stainless steel appliances, an island and gray backsplash
Eat-in kitchen - transitional galley dark wood floor eat-in kitchen idea in New York with an undermount sink, recessed-panel cabinets, white cabinets, wood countertops, stone tile backsplash, stainless steel appliances, an island and gray backsplash

This kitchen is the perfect example of how dark stained cabinets don't necessarily create a dark space. The natural and artificial light in this kitchen's design allow the space to be bright and welcoming.
Scott Amundson Photography, LLC
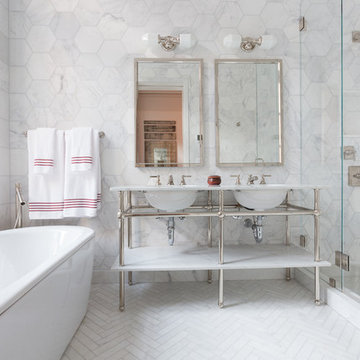
Brett Beyer
Bathroom - mid-sized transitional master white tile and ceramic tile ceramic tile bathroom idea in New York with marble countertops, a console sink, white walls and a hinged shower door
Bathroom - mid-sized transitional master white tile and ceramic tile ceramic tile bathroom idea in New York with marble countertops, a console sink, white walls and a hinged shower door

Example of a large transitional white floor and porcelain tile entryway design in Miami with beige walls and a glass front door
Transitional Home Design Ideas
84

























