Home Design Ideas

Martin King
Inspiration for a large timeless open concept medium tone wood floor and brown floor family room remodel in Orange County with beige walls, a standard fireplace, a stone fireplace and a wall-mounted tv
Inspiration for a large timeless open concept medium tone wood floor and brown floor family room remodel in Orange County with beige walls, a standard fireplace, a stone fireplace and a wall-mounted tv

Inspiration for a contemporary concrete floor bathroom remodel in Austin with concrete countertops

David Deitrich
Inspiration for a timeless open concept dark wood floor family room remodel in Other with beige walls, a standard fireplace and a stone fireplace
Inspiration for a timeless open concept dark wood floor family room remodel in Other with beige walls, a standard fireplace and a stone fireplace
Find the right local pro for your project
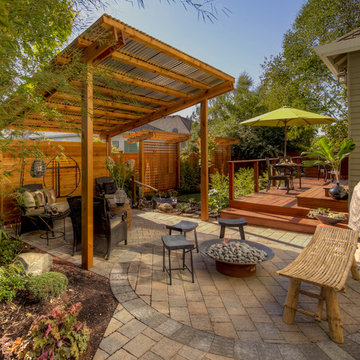
Bamboo water feature, brick patio, fire pit, Japanese garden, Japanese Tea Hut, Japanese water feature, lattice, metal roof, outdoor bench, outdoor dining, fire pit, tree grows up through deck, firepit stools, paver patio, privacy screens, trellis, hardscape patio, Tigerwood Deck, wood beam, wood deck, privacy screens, bubbler water feature, paver walkway
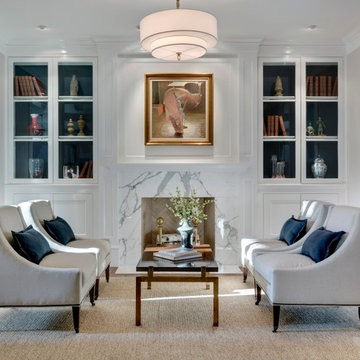
Charles Smith
Elegant formal living room photo in Dallas with a standard fireplace
Elegant formal living room photo in Dallas with a standard fireplace

Inspiration for a mid-sized timeless formal and open concept medium tone wood floor and brown floor living room remodel in Atlanta with a standard fireplace, a stone fireplace, beige walls and no tv

The support brackets are a custom designed Lasley Brahaney signature detail.
Example of a large classic three-car garage design in Other
Example of a large classic three-car garage design in Other

Daniel O'Connor Photography
Bathroom - transitional blue tile and matchstick tile bathroom idea in Denver with shaker cabinets, dark wood cabinets and gray countertops
Bathroom - transitional blue tile and matchstick tile bathroom idea in Denver with shaker cabinets, dark wood cabinets and gray countertops

Good example of tone of tone glazing with the perimeter cabinets in shades of cream contrasted with the center island in khaki glaze. Vent hood is glazed taupe tones to pull out color in the accent tiles behind the cook top.

Kitchen remodel in Oak Park. TZS Design collaborated on this kitchen design with L'Armadio cabinetry and we are thrilled with results. This large kitchen incorporate state of the art appliances with energy efficient LED and compact fluorescent light fixtures. The cabinetry is all custom designed finished in painted maple with durable quartzite counter tops. Marble accent tile is displayed behind the range with grey ceramic subway tile for a hint of contrast. The floor is durable color body porcelain in large format to minimize grout joints. A TV is cleverly hidden behind a wall cabinet with entertainment style doors. Custom drawer inserts were designed to provide more efficient access to spices and other kitchen related items. Please give us a call for your next kitchen remodel and we will create just the right custom kitchen for you.
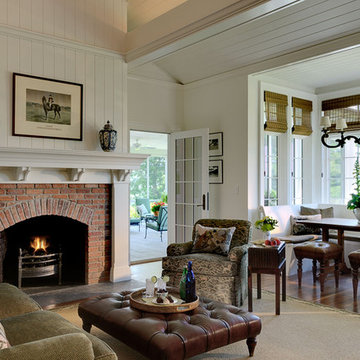
Photography by Rob Karosis
Elegant open concept family room photo in New York with white walls, a standard fireplace and a brick fireplace
Elegant open concept family room photo in New York with white walls, a standard fireplace and a brick fireplace

The subtle use of finishes along with the highly functional use of space, creates a kitchen that is comfortable and blends seamlessly with the architecture of this craftsman style home.

The Port Ludlow Residence is a compact, 2400 SF modern house located on a wooded waterfront property at the north end of the Hood Canal, a long, fjord-like arm of western Puget Sound. The house creates a simple glazed living space that opens up to become a front porch to the beautiful Hood Canal.
The east-facing house is sited along a high bank, with a wonderful view of the water. The main living volume is completely glazed, with 12-ft. high glass walls facing the view and large, 8-ft.x8-ft. sliding glass doors that open to a slightly raised wood deck, creating a seamless indoor-outdoor space. During the warm summer months, the living area feels like a large, open porch. Anchoring the north end of the living space is a two-story building volume containing several bedrooms and separate his/her office spaces.
The interior finishes are simple and elegant, with IPE wood flooring, zebrawood cabinet doors with mahogany end panels, quartz and limestone countertops, and Douglas Fir trim and doors. Exterior materials are completely maintenance-free: metal siding and aluminum windows and doors. The metal siding has an alternating pattern using two different siding profiles.
The house has a number of sustainable or “green” building features, including 2x8 construction (40% greater insulation value); generous glass areas to provide natural lighting and ventilation; large overhangs for sun and rain protection; metal siding (recycled steel) for maximum durability, and a heat pump mechanical system for maximum energy efficiency. Sustainable interior finish materials include wood cabinets, linoleum floors, low-VOC paints, and natural wool carpet.
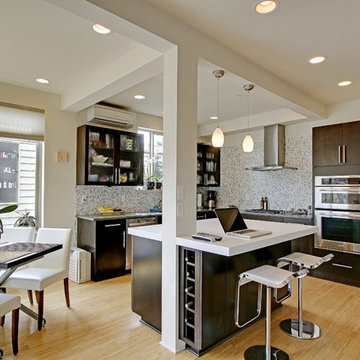
Greenlake Addition
Example of a trendy kitchen design in Seattle with mosaic tile backsplash and stainless steel appliances
Example of a trendy kitchen design in Seattle with mosaic tile backsplash and stainless steel appliances

Eat-in kitchen - large farmhouse u-shaped light wood floor eat-in kitchen idea in Boston with a farmhouse sink, recessed-panel cabinets, white cabinets, beige backsplash, subway tile backsplash, stainless steel appliances and an island
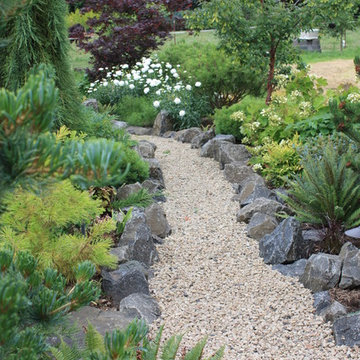
A gravel path leads the viewer around the south lawn, unfolding changing views at every turn. -Chauncey Freeman
Photo of a large traditional full sun backyard gravel garden path in Other.
Photo of a large traditional full sun backyard gravel garden path in Other.

Michael Hunter Photography
Alcove shower - small coastal 3/4 white tile and cement tile cement tile floor and multicolored floor alcove shower idea with shaker cabinets, medium tone wood cabinets, a two-piece toilet, black walls, an undermount sink, quartz countertops and a hinged shower door
Alcove shower - small coastal 3/4 white tile and cement tile cement tile floor and multicolored floor alcove shower idea with shaker cabinets, medium tone wood cabinets, a two-piece toilet, black walls, an undermount sink, quartz countertops and a hinged shower door
Home Design Ideas
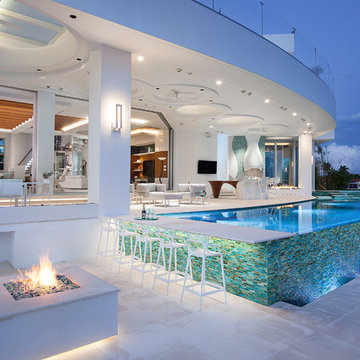
This home was designed with a clean, modern aesthetic that imposes a commanding view of its expansive riverside lot. The wide-span, open wing design provides a feeling of open movement and flow throughout the home. Interior design elements are tightly edited to their most elemental form. Simple yet daring lines simultaneously convey a sense of energy and tranquility. Super-matte, zero sheen finishes are punctuated by brightly polished stainless steel and are further contrasted by thoughtful use of natural textures and materials. The judges said “this home would be like living in a sculpture. It’s sleek and luxurious at the same time.”
The award for Best In Show goes to
RG Designs Inc. and K2 Design Group
Designers: Richard Guzman with Jenny Provost
From: Bonita Springs, Florida

Large elegant l-shaped dark wood floor and brown floor kitchen pantry photo in Houston with open cabinets and gray cabinets

Rick Ricozzi Photography
Inspiration for a coastal l-shaped beige floor kitchen remodel in Other with blue cabinets, blue backsplash, subway tile backsplash, an island and recessed-panel cabinets
Inspiration for a coastal l-shaped beige floor kitchen remodel in Other with blue cabinets, blue backsplash, subway tile backsplash, an island and recessed-panel cabinets
80



























