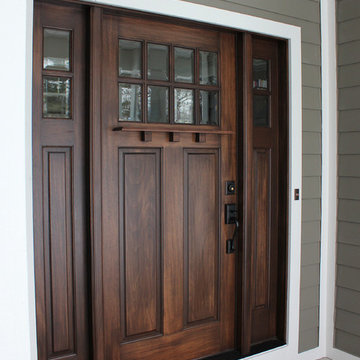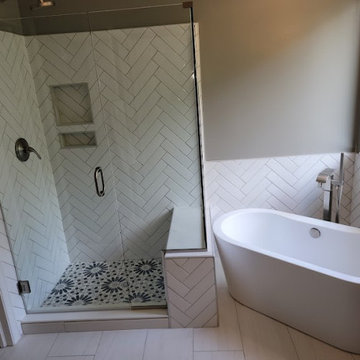Home Design Ideas
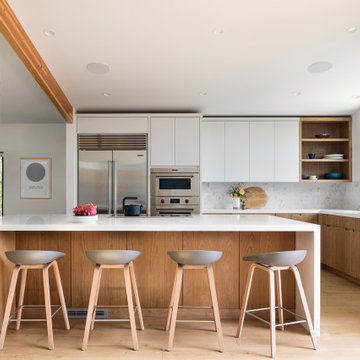
1960s l-shaped light wood floor and vaulted ceiling open concept kitchen photo in San Francisco with flat-panel cabinets, stainless steel appliances, an island and white countertops

Example of a mid-sized cottage master white tile and subway tile cement tile floor, white floor, double-sink and shiplap wall bathroom design in Austin with shaker cabinets, green cabinets, white walls, an undermount sink, quartz countertops, a hinged shower door, white countertops, a niche and a built-in vanity
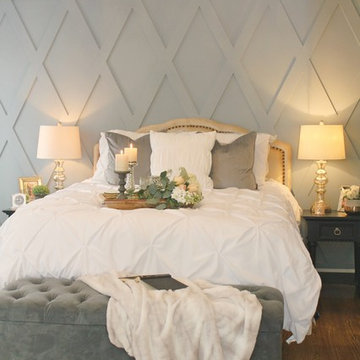
Gorgeous custom wood wall created by our amazing crew at CHC Homes!
Example of a mid-sized cottage master painted wood floor and brown floor bedroom design in Raleigh with gray walls and no fireplace
Example of a mid-sized cottage master painted wood floor and brown floor bedroom design in Raleigh with gray walls and no fireplace
Find the right local pro for your project
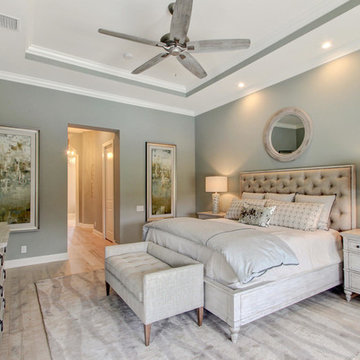
SW 6206 Oyster Bay
Floor: Mohawk -- Artistic, Artic White Oak Hardwood
Art: Uttermost
Bed: Lexington Furniture
Bedding: Eastern Accents
Dresser: Lexington Furniture
Rug: Jaunty
NightStands: Lexington
Art: Custom from Baldwin Art
Lamps: Mercana
Accessories: Mercana and Uttermost

Jonathan Reece
Example of a mid-sized transitional porcelain tile and gray floor mudroom design in Portland Maine with white walls and a medium wood front door
Example of a mid-sized transitional porcelain tile and gray floor mudroom design in Portland Maine with white walls and a medium wood front door
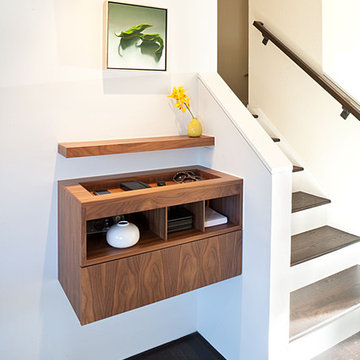
Inspiration for a 1950s dark wood floor entryway remodel in San Francisco with white walls

Realtor: Casey Lesher, Contractor: Robert McCarthy, Interior Designer: White Design
Example of a huge trendy master marble tile and white tile marble floor and white floor bathroom design in Los Angeles with flat-panel cabinets, an undermount sink, white countertops, light wood cabinets, white walls and marble countertops
Example of a huge trendy master marble tile and white tile marble floor and white floor bathroom design in Los Angeles with flat-panel cabinets, an undermount sink, white countertops, light wood cabinets, white walls and marble countertops

Emily J. Followill Photography
Inspiration for a large contemporary l-shaped light wood floor and beige floor eat-in kitchen remodel in Atlanta with shaker cabinets, an island, a single-bowl sink, white cabinets, stainless steel appliances, quartz countertops, multicolored backsplash, brick backsplash and gray countertops
Inspiration for a large contemporary l-shaped light wood floor and beige floor eat-in kitchen remodel in Atlanta with shaker cabinets, an island, a single-bowl sink, white cabinets, stainless steel appliances, quartz countertops, multicolored backsplash, brick backsplash and gray countertops

Tony Soluri Photography
Example of a trendy backyard outdoor kitchen deck design in Chicago
Example of a trendy backyard outdoor kitchen deck design in Chicago
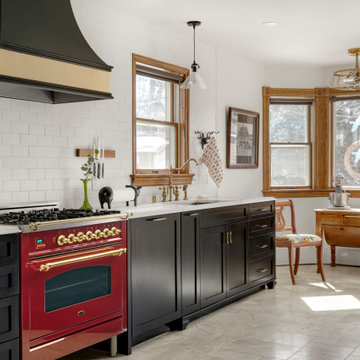
Kitchen renovation replacing the sloped floor 1970's kitchen addition into a designer showcase kitchen matching the aesthetics of this regal vintage Victorian home. Thoughtful design including a baker's hutch, glamourous bar, integrated cat door to basement litter box, Italian range, stunning Lincoln marble, and tumbled marble floor.

Juli
Bathroom - huge rustic master beige tile and ceramic tile bathroom idea in Denver with flat-panel cabinets, distressed cabinets, gray walls and an undermount sink
Bathroom - huge rustic master beige tile and ceramic tile bathroom idea in Denver with flat-panel cabinets, distressed cabinets, gray walls and an undermount sink

Inspiration for a large coastal open concept light wood floor living room remodel in Boston with gray walls, a standard fireplace and a wall-mounted tv
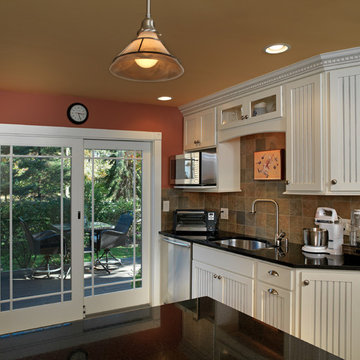
Sponsored
Westerville, OH
Custom Home Works
Franklin County's Award-Winning Design, Build and Remodeling Expert

Bathroom - traditional master multicolored floor bathroom idea in Houston with recessed-panel cabinets, dark wood cabinets, an undermount tub, white walls, an undermount sink, a hinged shower door and gray countertops

This modern bathroom has a wood look porcelain floor tile called Wood 3 and a marble look porcelain tile on the walls called Stone 1. There are different colors and styles available. This material is great for indoor and outdoor use.
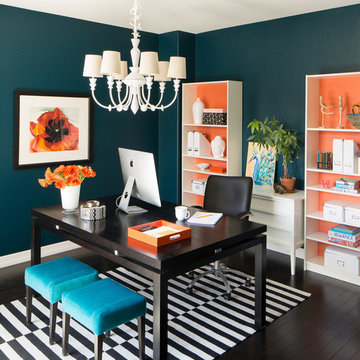
Iba Design Associates
David Lauer Photography
Study room - small transitional freestanding desk dark wood floor study room idea in Denver with blue walls and no fireplace
Study room - small transitional freestanding desk dark wood floor study room idea in Denver with blue walls and no fireplace

Transitional light wood floor and beige floor mudroom photo in Denver with beige walls and a yellow front door
Home Design Ideas
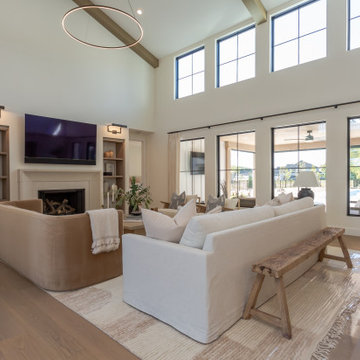
Sponsored
PERRYSBURG, OH
Studio M Design Co
We believe that great design should be accessible to everyone

Kitchen Stove Area, with open cabinets below the gas stove top and beautiful stainless steel tile back splash from Mohawk.
Elegant kitchen photo in Jacksonville with granite countertops, metallic backsplash and metal backsplash
Elegant kitchen photo in Jacksonville with granite countertops, metallic backsplash and metal backsplash

Featured in Rue Magazine's 2022 winter collection. Designed by Evgenia Merson, this house uses elements of contemporary, modern and minimalist style to create a unique space filled with tons of natural light, clean lines, distinctive furniture and a warm aesthetic feel.
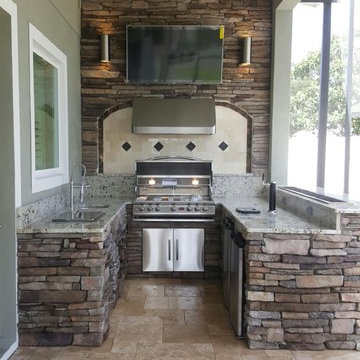
Patio - mid-sized transitional backyard patio idea in Tampa with a pergola
210

























