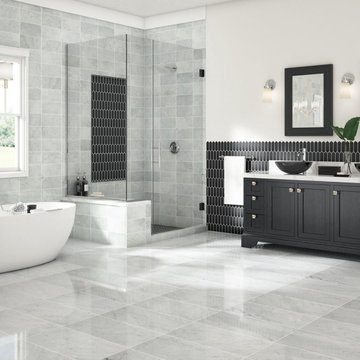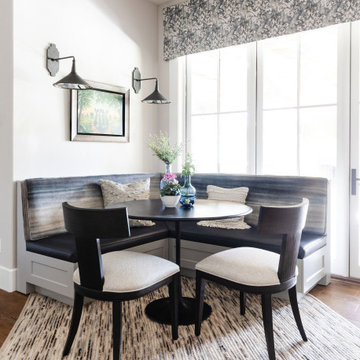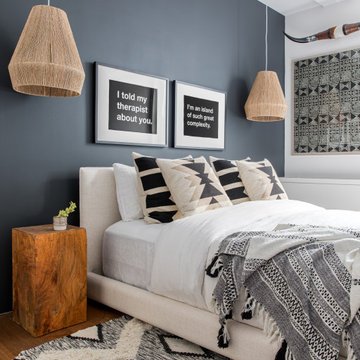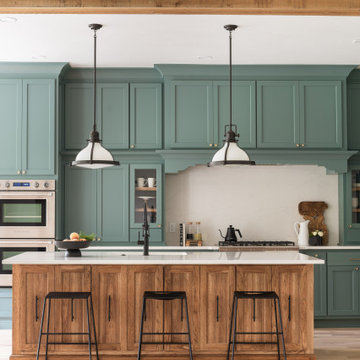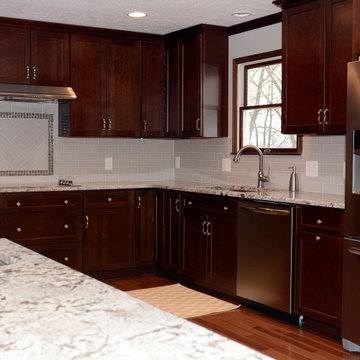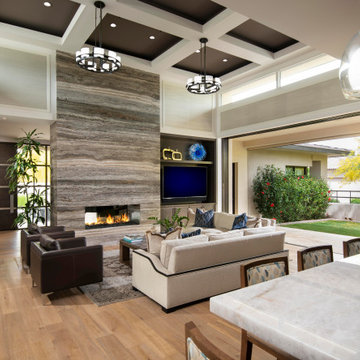Home Design Ideas

The sophisticated study adds a touch of moodiness to the home. Our team custom designed the 12' tall built in bookcases and wainscoting to add some much needed architectural detailing to the plain white space and 22' tall walls. A hidden pullout drawer for the printer and additional file storage drawers add function to the home office. The windows are dressed in contrasting velvet drapery panels and simple sophisticated woven window shades. The woven textural element is picked up again in the area rug, the chandelier and the caned guest chairs. The ceiling boasts patterned wallpaper with gold accents. A natural stone and iron desk and a comfortable desk chair complete the space.

The mood and character of the great room in this open floor plan is beautifully and classically on display. The furniture, away from the walls, and the custom wool area rug add warmth. The soft, subtle draperies frame the windows and fill the volume of the 20' ceilings.
Find the right local pro for your project

Backyard Deck Design
Mid-sized trendy backyard ground level deck photo in Los Angeles with a pergola
Mid-sized trendy backyard ground level deck photo in Los Angeles with a pergola

A modern farmhouse dining space/breakfast area in a new construction home in Vienna, VA.
Inspiration for a large farmhouse u-shaped light wood floor, beige floor and wood ceiling open concept kitchen remodel in DC Metro with a farmhouse sink, shaker cabinets, white cabinets, quartz countertops, white backsplash, quartz backsplash, stainless steel appliances, an island and white countertops
Inspiration for a large farmhouse u-shaped light wood floor, beige floor and wood ceiling open concept kitchen remodel in DC Metro with a farmhouse sink, shaker cabinets, white cabinets, quartz countertops, white backsplash, quartz backsplash, stainless steel appliances, an island and white countertops
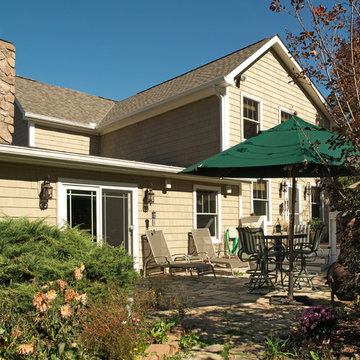
Sponsored
Westerville, OH
Custom Home Works
Franklin County's Award-Winning Design, Build and Remodeling Expert

Dog friendly laundry room, sliding pocket door to keep pets safe, raised dog washing sink,
Example of a mid-sized transitional u-shaped porcelain tile and multicolored floor dedicated laundry room design in Houston with an utility sink, shaker cabinets, gray cabinets, white backsplash, subway tile backsplash, white walls, a side-by-side washer/dryer and white countertops
Example of a mid-sized transitional u-shaped porcelain tile and multicolored floor dedicated laundry room design in Houston with an utility sink, shaker cabinets, gray cabinets, white backsplash, subway tile backsplash, white walls, a side-by-side washer/dryer and white countertops

Inspiration for a small modern 3/4 gray tile and ceramic tile cement tile floor and single-sink bathroom remodel in Denver with flat-panel cabinets, light wood cabinets, a two-piece toilet, white walls, an undermount sink, quartz countertops, white countertops and a floating vanity

Inspiration for a large transitional light wood floor and brown floor powder room remodel in Houston with blue walls and a console sink

The cool gray tones of this master bath design in Gainesville set the backdrop for a soothing space in this home. The large alcove shower with a frameless glass door and linear drain creates a bright, relaxing space with both a rainfall and handheld Kohler showerhead. The shower also includes glass corner shelves for handy storage and a grab bar. The shower and bathroom floor are both tiled in Daltile Florentine porcelain tile with striking white and gray tones, giving the entire space a fluid feel. The Shiloh Cabinetry vanity and linen cabinet in a light gray wood finish are accented by Richelieu hardware. The vanity is topped by an engineered quartz countertop, undermount sink, and Delta Faucet, along with Glasscrafters medicine cabinet and wall sconces. A half wall separates the vanity from a Toto Drake II toilet, completing the bath design.

View of the open concept kitchen and living room space of the modern Lakeshore house in Sagle, Idaho.
The all white kitchen on the left has maple paint grade shaker cabinets are finished in Sherwin Willams "High Reflective White" allowing the natural light from the view of the water to brighter the entire room. Cabinet pulls are Top Knobs black bar pull.
A 36" Thermardor hood is finished with 6" wood paneling and stained to match the clients decorative mirror. All other appliances are stainless steel: GE Cafe 36" gas range, GE Cafe 24" dishwasher, and Zephyr Presrv Wine Refrigerator (not shown). The GE Cafe 36" french door refrigerator includes a Keurig K-Cup coffee brewing feature.
Kitchen counters are finished with Pental Quartz in "Misterio," and backsplash is 4"x12" white subway tile from Vivano Marmo. Pendants over the raised counter are Chloe Lighting Walter Industrial. Kitchen sink is Kohler Vault with Kohler Simplice faucet in black.
In the living room area, the wood burning stove is a Blaze King Boxer (24"), installed on a raised hearth using the same wood paneling as the range hood. The raised hearth is capped with black quartz to match the finish of the United Flowteck stone tile surround. A flat screen TV is wall mounted to the right of the fireplace.
Flooring is laminated wood by Marion Way in Drift Lane "Daydream Chestnut". Walls are finished with Sherwin Williams "Snowbound" in eggshell. Baseboard and trim are finished in Sherwin Williams "High Reflective White."

Photography by Brad Knipstein
Large transitional l-shaped medium tone wood floor and brown floor eat-in kitchen photo in San Francisco with a farmhouse sink, flat-panel cabinets, beige cabinets, quartzite countertops, yellow backsplash, terra-cotta backsplash, stainless steel appliances, an island and white countertops
Large transitional l-shaped medium tone wood floor and brown floor eat-in kitchen photo in San Francisco with a farmhouse sink, flat-panel cabinets, beige cabinets, quartzite countertops, yellow backsplash, terra-cotta backsplash, stainless steel appliances, an island and white countertops

Inspiration for a large contemporary single-wall beige floor wet bar remodel in DC Metro with an integrated sink, flat-panel cabinets, dark wood cabinets, brown backsplash, wood backsplash and black countertops

Inspiration for a contemporary light wood floor and beige floor kitchen/dining room combo remodel in Other with white walls and no fireplace
Home Design Ideas
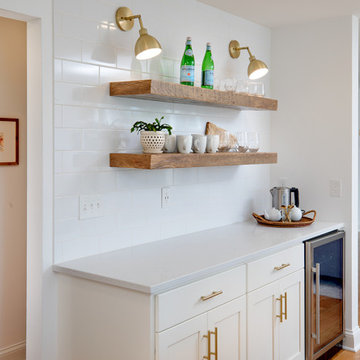
Sponsored
Plain City, OH
Kuhns Contracting, Inc.
Central Ohio's Trusted Home Remodeler Specializing in Kitchens & Baths
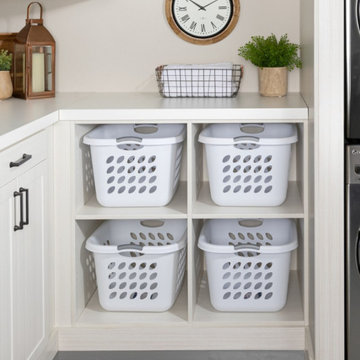
Are you catching up on laundry? With a bit more time on your hands, it's a task that makes everyone feel organized. And thanks to a convenient custom counter and pull out baskets, folding laundry fresh out of the dryer has never been easier. Schedule your free virtual design consultation on our website and let's get started planning your new laundry room today!

Bathroom - mid-sized contemporary master green tile and ceramic tile slate floor, double-sink, exposed beam, vaulted ceiling and black floor bathroom idea in Chicago with flat-panel cabinets, light wood cabinets, an integrated sink, solid surface countertops, white countertops and a floating vanity

Example of a transitional u-shaped light wood floor and beige floor kitchen pantry design in Grand Rapids with recessed-panel cabinets, green cabinets, marble countertops and white countertops
2328

























