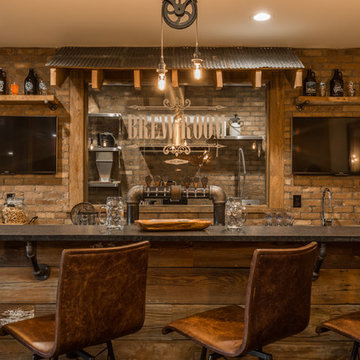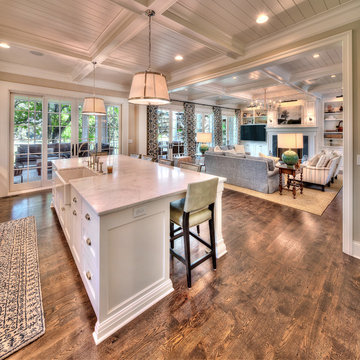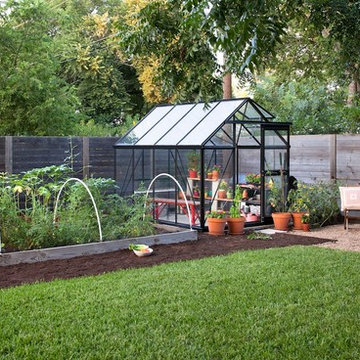Home Design Ideas
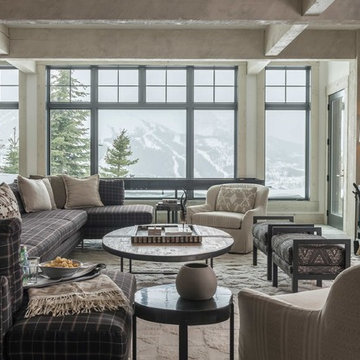
Rustic Zen Residence by Locati Architects, Interior Design by Cashmere Interior, Photography by Audrey Hall
Inspiration for a rustic family room remodel in Other with a standard fireplace and a wall-mounted tv
Inspiration for a rustic family room remodel in Other with a standard fireplace and a wall-mounted tv

Rob Clark
Example of a mid-sized transitional master gray tile and porcelain tile porcelain tile bathroom design in Los Angeles with recessed-panel cabinets, white cabinets, a bidet, gray walls, an undermount sink and quartzite countertops
Example of a mid-sized transitional master gray tile and porcelain tile porcelain tile bathroom design in Los Angeles with recessed-panel cabinets, white cabinets, a bidet, gray walls, an undermount sink and quartzite countertops
Find the right local pro for your project

Large transitional open concept medium tone wood floor and brown floor living room photo in Chicago with gray walls, no fireplace and a media wall
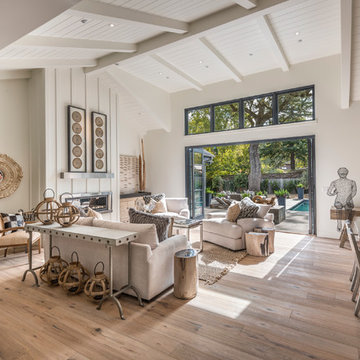
Interior Design by Pamala Deikel Design
Photos by Paul Rollis
Inspiration for a large cottage formal and open concept light wood floor and beige floor living room remodel in San Francisco with white walls, a ribbon fireplace, a metal fireplace and no tv
Inspiration for a large cottage formal and open concept light wood floor and beige floor living room remodel in San Francisco with white walls, a ribbon fireplace, a metal fireplace and no tv

Example of a mid-sized minimalist medium tone wood floor powder room design in New York with furniture-like cabinets, distressed cabinets, gray walls, an integrated sink and concrete countertops
Reload the page to not see this specific ad anymore
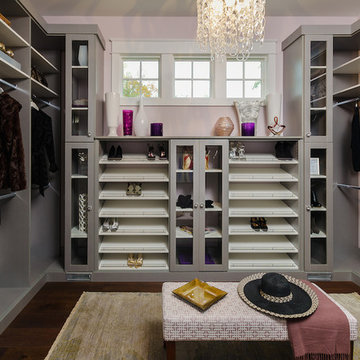
This lovely closet is affordable and stylish. Silver Frost and white create an interesting contrast. Framed doors with glass, and slanted shoe shelves with shoe fence add a chic element. Created by Closet Factory. Richmond.
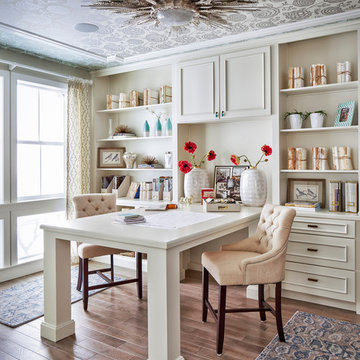
Example of a classic built-in desk medium tone wood floor home office design in Denver
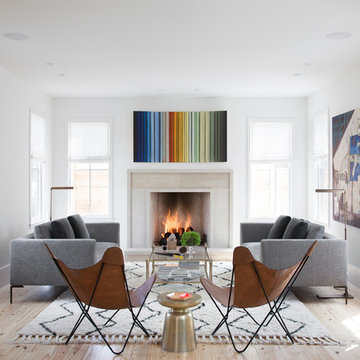
Photo by Ryann Ford
Example of a danish formal and open concept light wood floor living room design in Austin with no tv, white walls, a standard fireplace and a stone fireplace
Example of a danish formal and open concept light wood floor living room design in Austin with no tv, white walls, a standard fireplace and a stone fireplace

Ben Gebo
Example of a mid-sized transitional wooden l-shaped wood railing staircase design in Boston with painted risers
Example of a mid-sized transitional wooden l-shaped wood railing staircase design in Boston with painted risers
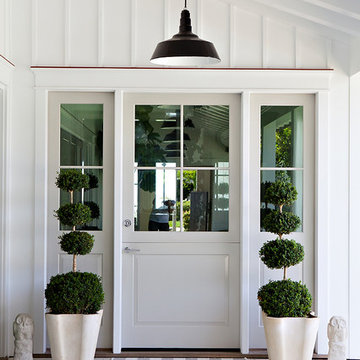
photos by
Trina Roberts
949.395.8341
trina@grinphotography.com
www.grinphotography.com
Entryway - coastal entryway idea in Orange County with a glass front door
Entryway - coastal entryway idea in Orange County with a glass front door
Reload the page to not see this specific ad anymore
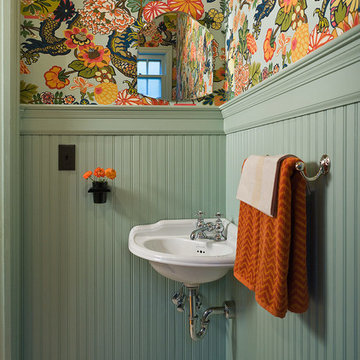
Inspiration for a timeless mosaic tile floor powder room remodel in Portland with a wall-mount sink and multicolored walls

Example of a large classic enclosed medium tone wood floor and brown floor home theater design in Salt Lake City with beige walls
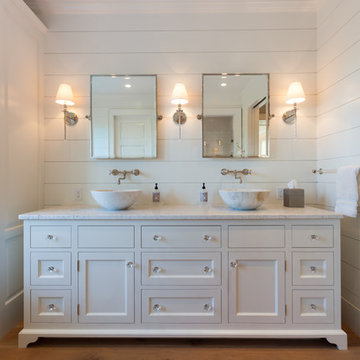
Nantucket Architectural Photography
Inspiration for a large coastal master medium tone wood floor bathroom remodel in Boston with a vessel sink, recessed-panel cabinets, white cabinets, marble countertops and white walls
Inspiration for a large coastal master medium tone wood floor bathroom remodel in Boston with a vessel sink, recessed-panel cabinets, white cabinets, marble countertops and white walls

Wing Wong, Memories TTL
Inspiration for a mid-sized eclectic medium tone wood floor enclosed kitchen remodel in New York with a farmhouse sink, shaker cabinets, white cabinets, quartz countertops, multicolored backsplash, stainless steel appliances and no island
Inspiration for a mid-sized eclectic medium tone wood floor enclosed kitchen remodel in New York with a farmhouse sink, shaker cabinets, white cabinets, quartz countertops, multicolored backsplash, stainless steel appliances and no island
Home Design Ideas
Reload the page to not see this specific ad anymore

Kitchen remodel with reclaimed wood cabinetry and industrial details. Photography by Manolo Langis.
Located steps away from the beach, the client engaged us to transform a blank industrial loft space to a warm inviting space that pays respect to its industrial heritage. We use anchored large open space with a sixteen foot conversation island that was constructed out of reclaimed logs and plumbing pipes. The island itself is divided up into areas for eating, drinking, and reading. Bringing this theme into the bedroom, the bed was constructed out of 12x12 reclaimed logs anchored by two bent steel plates for side tables.
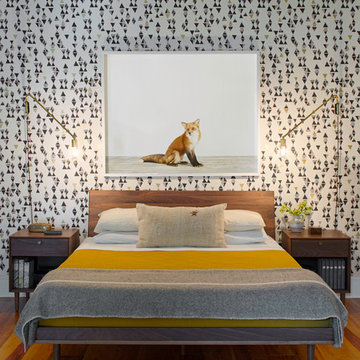
Sources:
Bed: DWR
Bedside Tables: DWR
Blanket: Coyuchi
Throw: Brookefarm
Throw Pillow: sukan (Etsy)
Wall Sconces: One Forty Three
Flooring: Heart of Pine
Wallpaper: Hygge and West
Art: The Animal Print Shop
Richard Leo Johnson

Inspiration for a small transitional galley dark wood floor enclosed kitchen remodel in New York with an undermount sink, flat-panel cabinets, white cabinets, white backsplash, stainless steel appliances and no island
4824

























