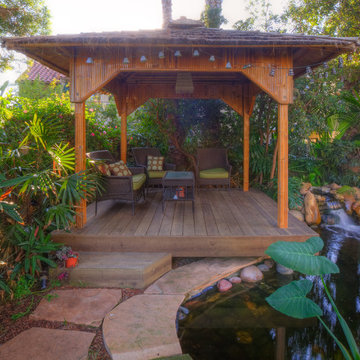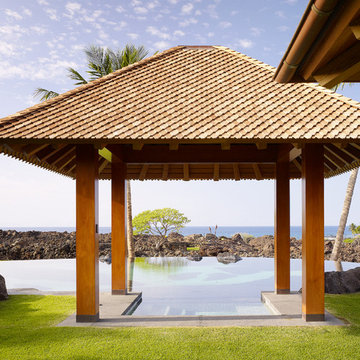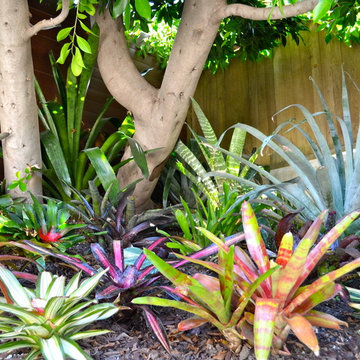Tropical Home Design Ideas
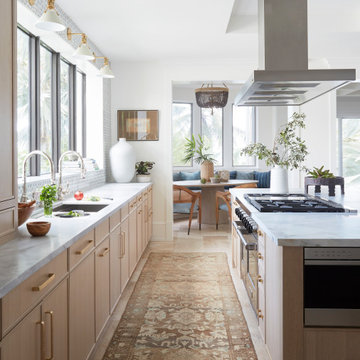
Coconut Grove is Southwest of Miami beach near coral gables and south of downtown. It’s a very lush and charming neighborhood. It’s one of the oldest neighborhoods and is protected historically. It hugs the shoreline of Biscayne Bay. The 10,000sft project was originally built
17 years ago and was purchased as a vacation home. Prior to the renovation the owners could not get past all the brown. He sails and they have a big extended family with 6 kids in between them. The clients wanted a comfortable and causal vibe where nothing is too precious. They wanted to be able to sit on anything in a bathing suit. KitchenLab interiors used lots of linen and indoor/outdoor fabrics to ensure durability. Much of the house is outside with a covered logia.
The design doctor ordered the 1st prescription for the house- retooling but not gutting. The clients wanted to be living and functioning in the home by November 1st with permits the construction began in August. The KitchenLab Interiors (KLI) team began design in May so it was a tight timeline! KLI phased the project and did a partial renovation on all guest baths. They waited to do the master bath until May. The home includes 7 bathrooms + the master. All existing plumbing fixtures were Waterworks so KLI kept those along with some tile but brought in Tabarka tile. The designers wanted to bring in vintage hacienda Spanish with a small European influence- the opposite of Miami modern. One of the ways they were able to accomplish this was with terracotta flooring that has patina. KLI set out to create a boutique hotel where each bath is similar but different. Every detail was designed with the guest in mind- they even designed a place for suitcases.
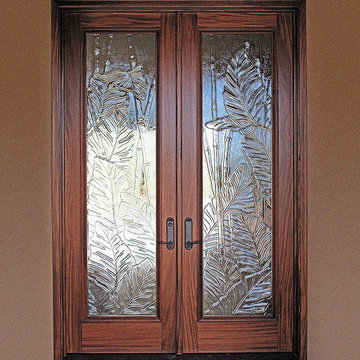
Cast Glass front doors add character and absolutely make an impression. The texture and design of double entry doors utilizing cast glass can be dramatic or simple - both options can still provide the desired privacy. Featured project is a custom texture on clear glass.
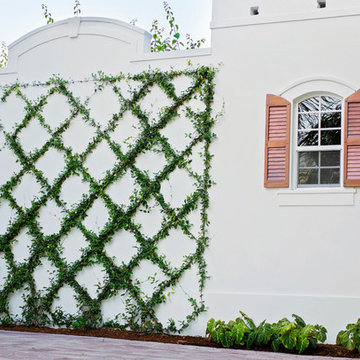
This British Colonial theme new residence sits atop the ridgeline on the west end of Sanibel Island overlooking the Gulf. Carefully manicured dune and beach access offer breathtaking views from the main and upper patios of the residence to the beach and the sunset.
A lush, tropical entry runs the length of each side property line from the road, along each side of the house, to the CCCL line and provides a dense privacy barrier from the beach access path along the east property line. Tropical bamboo, white bird of paradise, traveler palms, dwarf leaf clusia and relocated native trees and shrubs make up the dense buffer.
In the front of the residence a specimen multi-stem Sylvester Date Palm anchors the center drive island while stately royal palms, foxtail palms and multi-stem adonidia palms accent the foundation of the residence. Curved coconut palms march down the driveway to the street. Individual theme gardens were created in the side yards which include a Moon Garden, Fruit Garden, Butterfly Garden, Wetland Garden, Tropical Garden and Bamboo Garden.
Architectural garden elements include a Walpole garden gate, arbor and mail box with a custom house name sign attached. As one walks the many different specimen gardens, large concrete garden benches from Curry & Co. offer a place to pause while botanical plant label stakes indicate plant species and origin. A California style espalier wall with confederate jasmine vine softens the back side of the pool wall, which is visible upon the entrance to the garages and espalier on the pool side wall for trellis bougainvillea offer vertical elements to connect the house and the landscape with tropical vegetation and color.
This ideal client had a specific idea for their property which we were able to visualize and bring to reality.
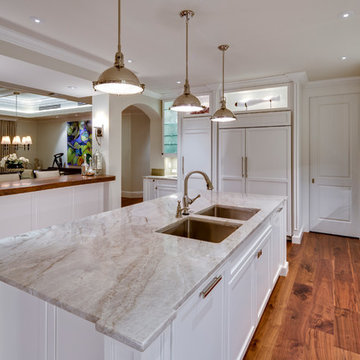
Here's what our clients from this project had to say:
We LOVE coming home to our newly remodeled and beautiful 41 West designed and built home! It was such a pleasure working with BJ Barone and especially Paul Widhalm and the entire 41 West team. Everyone in the organization is incredibly professional and extremely responsive. Personal service and strong attention to the client and details are hallmarks of the 41 West construction experience. Paul was with us every step of the way as was Ed Jordon (Gary David Designs), a 41 West highly recommended designer. When we were looking to build our dream home, we needed a builder who listened and understood how to bring our ideas and dreams to life. They succeeded this with the utmost honesty, integrity and quality!
41 West has exceeded our expectations every step of the way, and we have been overwhelmingly impressed in all aspects of the project. It has been an absolute pleasure working with such devoted, conscientious, professionals with expertise in their specific fields. Paul sets the tone for excellence and this level of dedication carries through the project. We so appreciated their commitment to perfection...So much so that we also hired them for two more remodeling projects.
We love our home and would highly recommend 41 West to anyone considering building or remodeling a home.
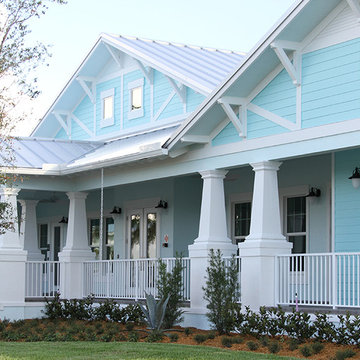
The custom designed clubhouse at the Windsor Park development in Florida.
Example of an island style blue one-story mixed siding exterior home design in Tampa
Example of an island style blue one-story mixed siding exterior home design in Tampa
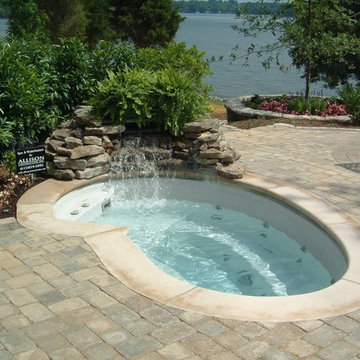
Hot tub - mid-sized tropical backyard brick and kidney-shaped hot tub idea in Nashville
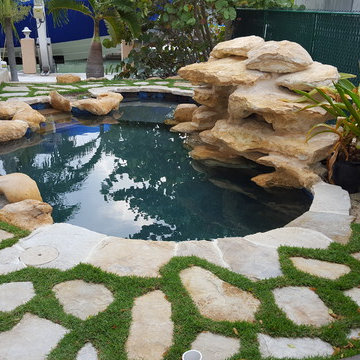
JWK
Inspiration for a small tropical backyard stone and custom-shaped natural pool fountain remodel in Miami
Inspiration for a small tropical backyard stone and custom-shaped natural pool fountain remodel in Miami
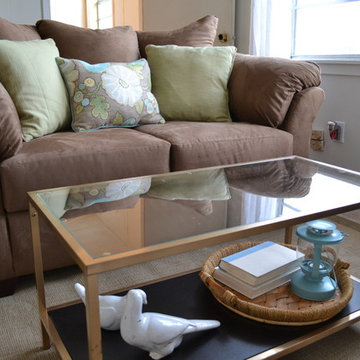
Dwell by Cheryl
Coastal Sitting Room
Inspiration for a tropical living room remodel in Charlotte
Inspiration for a tropical living room remodel in Charlotte
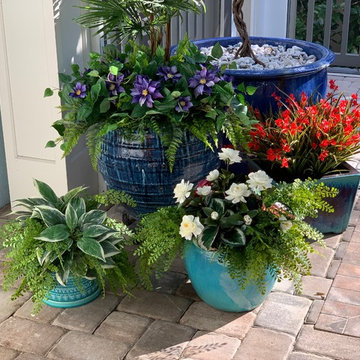
These planters were all exisiting, scattered over the lanai space. Grouping them together makes for a strong visual statement. Filling them with pretty plants that require zero maintenance makes them that much more enjoyable.
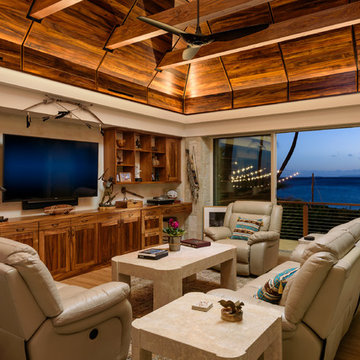
Photo by Travis Rowan - Living Maui Media
Family room - tropical open concept bamboo floor family room idea in Hawaii with a wall-mounted tv and beige walls
Family room - tropical open concept bamboo floor family room idea in Hawaii with a wall-mounted tv and beige walls
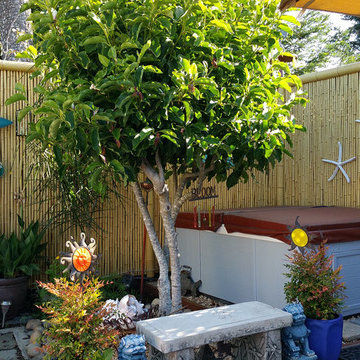
Not only does this bamboo fencing add privacy for long soaks in the hot tub, but it also creates a tropical ambiance perfect for neighborhood get-togethers. No stress here, just peace and relaxation!
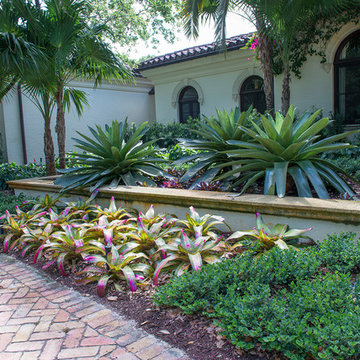
Tropical textures compliment this Mediterranean home in Bear's Club, Jupiter. Designed by Pamela Crawford.
Inspiration for a huge tropical partial sun front yard brick driveway in Miami.
Inspiration for a huge tropical partial sun front yard brick driveway in Miami.
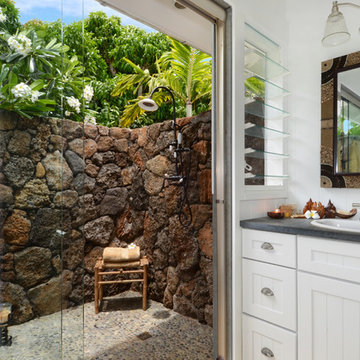
Designed by Emily Winters
Photos by Nicole Held Mayo, alohaphotodesign
Inspiration for a tropical doorless shower remodel in Hawaii with a drop-in sink, white cabinets, recessed-panel cabinets and gray countertops
Inspiration for a tropical doorless shower remodel in Hawaii with a drop-in sink, white cabinets, recessed-panel cabinets and gray countertops

Jeld-Wed
Double Bi-Fold Six-Panel Doors (Custom Carved Bifold #C6000) create the perfect cover-up and access to kitchen pantries.
Inspiration for a tropical light wood floor walk-in closet remodel in Tampa with open cabinets and white cabinets
Inspiration for a tropical light wood floor walk-in closet remodel in Tampa with open cabinets and white cabinets
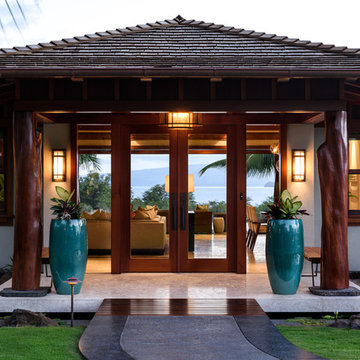
Photography by Living Maui Media
Large tropical beige one-story stucco exterior home idea in Hawaii
Large tropical beige one-story stucco exterior home idea in Hawaii
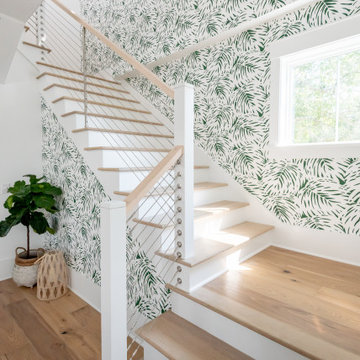
Example of a large island style wooden u-shaped cable railing staircase design in Charleston with wooden risers
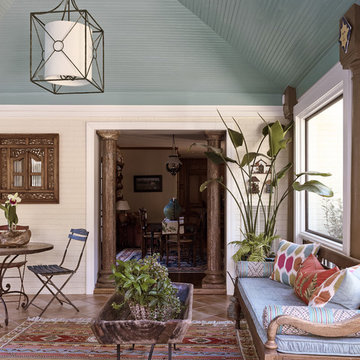
Antique Balinese columns, teak sofa with custom pillows in Highland Court fabric, Morocan Berber rug, Paris bistro table & chairs
Chris Edwards
Inspiration for a mid-sized tropical terra-cotta tile sunroom remodel in Charlotte with no fireplace and a standard ceiling
Inspiration for a mid-sized tropical terra-cotta tile sunroom remodel in Charlotte with no fireplace and a standard ceiling
Tropical Home Design Ideas
56

























