Tropical Kitchen with Gray Backsplash Ideas
Refine by:
Budget
Sort by:Popular Today
1 - 20 of 137 photos
Item 1 of 3
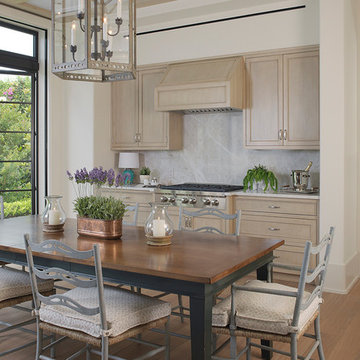
Island style medium tone wood floor eat-in kitchen photo in Miami with gray backsplash
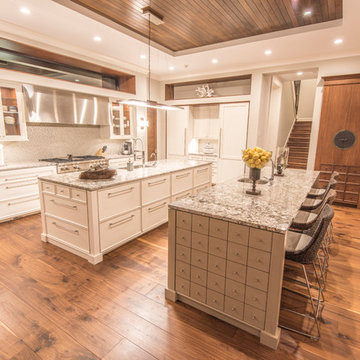
Ricky Perrone
Sarasota Custom Home Builder
Example of a large island style u-shaped light wood floor open concept kitchen design in Tampa with an undermount sink, shaker cabinets, white cabinets, granite countertops, gray backsplash, glass tile backsplash, paneled appliances and two islands
Example of a large island style u-shaped light wood floor open concept kitchen design in Tampa with an undermount sink, shaker cabinets, white cabinets, granite countertops, gray backsplash, glass tile backsplash, paneled appliances and two islands

Designing a new staircase to connect all three levels freed up space for this kitchen. Before, my client had to squeeze through a narrow opening in the corner of the kitchen to access an equally narrow stair to the basement. In the process of evaluating the space we discovered there was no foundation under the kitchen walls! Noticing that the entry to their home was little used--everyone came right in to the kitchen--gave me the idea that we could connect the kitchen to the entry and convert it into a pantry! Hence, the white painted brick--that wall was formerly an exterior wall.
William Feemster
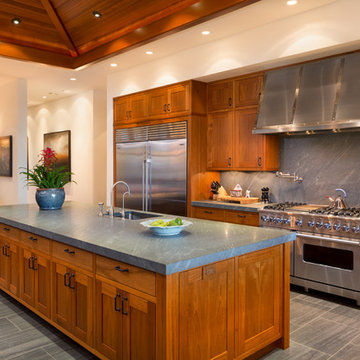
Ethan Tweedie Photography
Island style galley eat-in kitchen photo in Hawaii with an undermount sink, shaker cabinets, medium tone wood cabinets, gray backsplash, stone slab backsplash, stainless steel appliances and an island
Island style galley eat-in kitchen photo in Hawaii with an undermount sink, shaker cabinets, medium tone wood cabinets, gray backsplash, stone slab backsplash, stainless steel appliances and an island
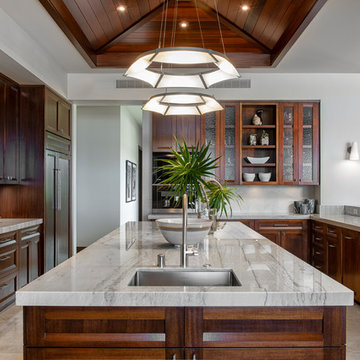
Island style u-shaped beige floor kitchen photo in Hawaii with an undermount sink, recessed-panel cabinets, medium tone wood cabinets, gray backsplash, stainless steel appliances, an island and gray countertops
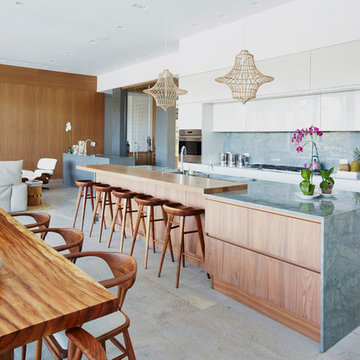
Example of an island style galley kitchen design in Miami with flat-panel cabinets, white cabinets, gray backsplash, stainless steel appliances and an island
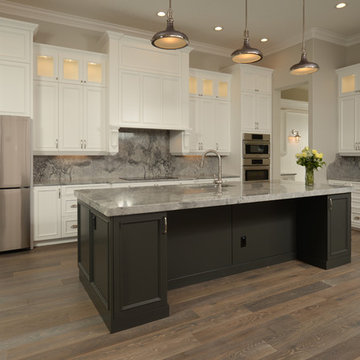
Staggered cabinets to 10 foot, granite counters, and island.
Example of a large island style l-shaped dark wood floor and brown floor eat-in kitchen design in Orlando with beaded inset cabinets, white cabinets, marble countertops, gray backsplash, stone slab backsplash, stainless steel appliances and an island
Example of a large island style l-shaped dark wood floor and brown floor eat-in kitchen design in Orlando with beaded inset cabinets, white cabinets, marble countertops, gray backsplash, stone slab backsplash, stainless steel appliances and an island
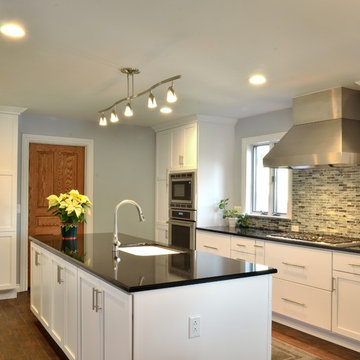
The island is large and the floor space between other cabinetry is wide and accessible for two persons to move freely when both are cooking.
The wall cabinet to the right of the cooktop houses the homeowners coffeepot with electrical inside. Back side of island houses dinnerware and glass ware. Sink is an integral Corian Brand Sink. Counters are quartz.
Photography by Timothy Moran
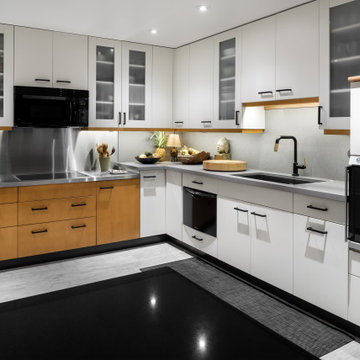
Island style l-shaped kitchen photo in Other with an undermount sink, glass-front cabinets, white cabinets, gray backsplash and gray countertops
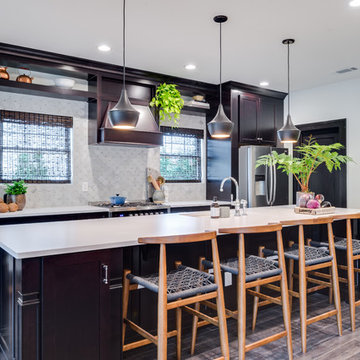
Example of a mid-sized island style single-wall medium tone wood floor and brown floor kitchen design in Orange County with an undermount sink, shaker cabinets, dark wood cabinets, solid surface countertops, gray backsplash, stainless steel appliances and an island
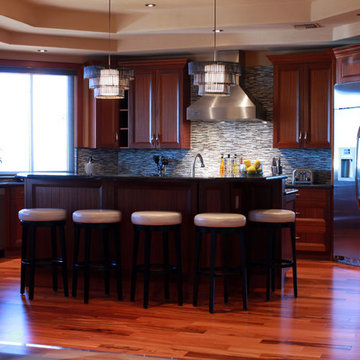
Chris Kompst
Example of an island style eat-in kitchen design in Hawaii with an undermount sink, recessed-panel cabinets, medium tone wood cabinets, granite countertops, gray backsplash, glass tile backsplash and stainless steel appliances
Example of an island style eat-in kitchen design in Hawaii with an undermount sink, recessed-panel cabinets, medium tone wood cabinets, granite countertops, gray backsplash, glass tile backsplash and stainless steel appliances
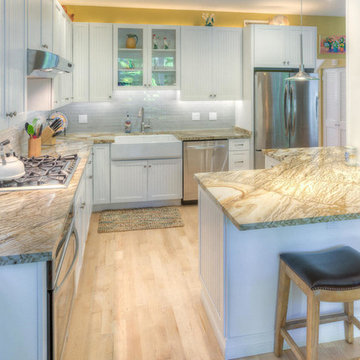
View of the kitchen
Mid-sized island style l-shaped light wood floor open concept kitchen photo in Miami with a farmhouse sink, beaded inset cabinets, white cabinets, granite countertops, gray backsplash, glass tile backsplash, stainless steel appliances and an island
Mid-sized island style l-shaped light wood floor open concept kitchen photo in Miami with a farmhouse sink, beaded inset cabinets, white cabinets, granite countertops, gray backsplash, glass tile backsplash, stainless steel appliances and an island
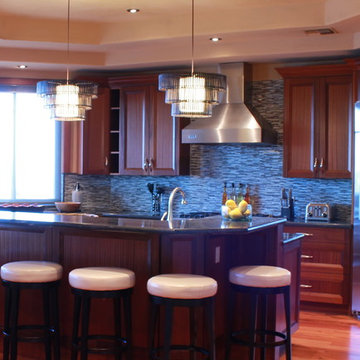
Chris Kompst
Inspiration for a tropical eat-in kitchen remodel in Hawaii with an undermount sink, recessed-panel cabinets, medium tone wood cabinets, granite countertops, gray backsplash, glass tile backsplash and stainless steel appliances
Inspiration for a tropical eat-in kitchen remodel in Hawaii with an undermount sink, recessed-panel cabinets, medium tone wood cabinets, granite countertops, gray backsplash, glass tile backsplash and stainless steel appliances
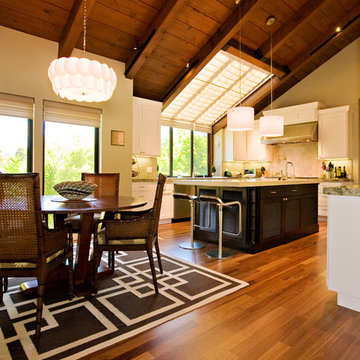
http://www.billfryconstruction.com/portfolio/los-altos-home-remodeling/index.html
The black walnut custom kitchen island was crafted in our own artisanal custom cabinetry shop. The white cabinets were made by one of our partner cabinet shops. Wm. H. Fry Construction Company created the detailed schematics for building the custom kitchen cabinets. This is a homeowner-designed kitchen. The Wm. H. Fry Construction Company provides unparalleled service and flexibility in building your kitchen or any project that includes custom cabinetry.
This kitchen is featured on Profiles in Quality PureBond (formaldehyde-free technology)
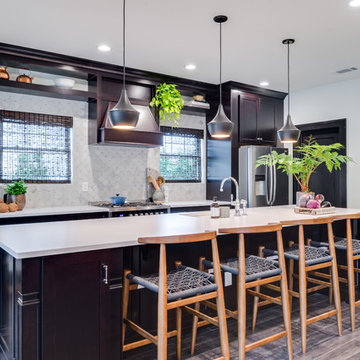
Inspiration for a mid-sized tropical single-wall medium tone wood floor eat-in kitchen remodel in Orange County with an undermount sink, shaker cabinets, dark wood cabinets, laminate countertops, gray backsplash, ceramic backsplash, stainless steel appliances and an island
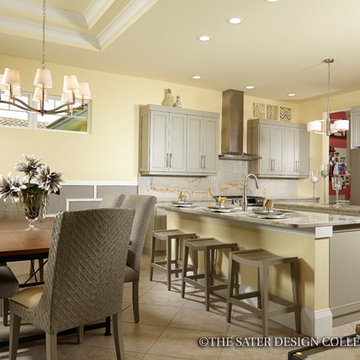
The Sater Design Collection's luxury, British West Indies home "Delvento" (Plan #6579). saterdesign.com
Example of a large island style u-shaped ceramic tile open concept kitchen design in Miami with an undermount sink, recessed-panel cabinets, gray cabinets, granite countertops, gray backsplash, stone slab backsplash, stainless steel appliances and two islands
Example of a large island style u-shaped ceramic tile open concept kitchen design in Miami with an undermount sink, recessed-panel cabinets, gray cabinets, granite countertops, gray backsplash, stone slab backsplash, stainless steel appliances and two islands
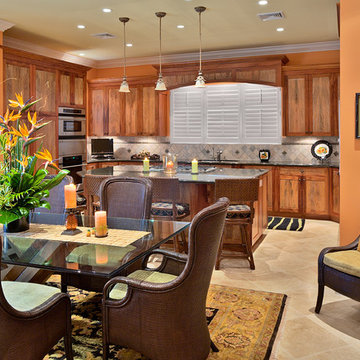
Don Bloom, Tropical Light Photography
Inspiration for a mid-sized tropical u-shaped travertine floor eat-in kitchen remodel in Hawaii with an undermount sink, shaker cabinets, medium tone wood cabinets, granite countertops, gray backsplash, ceramic backsplash, stainless steel appliances and an island
Inspiration for a mid-sized tropical u-shaped travertine floor eat-in kitchen remodel in Hawaii with an undermount sink, shaker cabinets, medium tone wood cabinets, granite countertops, gray backsplash, ceramic backsplash, stainless steel appliances and an island
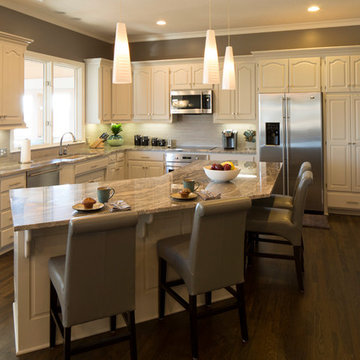
Open concept kitchen - mid-sized tropical l-shaped dark wood floor open concept kitchen idea in Kansas City with an undermount sink, raised-panel cabinets, white cabinets, granite countertops, gray backsplash, stone tile backsplash, stainless steel appliances and an island
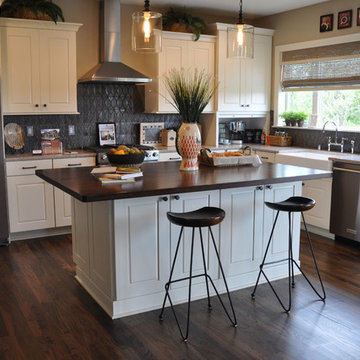
Mindy Schalinske
Large island style l-shaped dark wood floor and brown floor eat-in kitchen photo in Milwaukee with recessed-panel cabinets, white cabinets, gray backsplash, stainless steel appliances, an island, a farmhouse sink, granite countertops and ceramic backsplash
Large island style l-shaped dark wood floor and brown floor eat-in kitchen photo in Milwaukee with recessed-panel cabinets, white cabinets, gray backsplash, stainless steel appliances, an island, a farmhouse sink, granite countertops and ceramic backsplash
Tropical Kitchen with Gray Backsplash Ideas
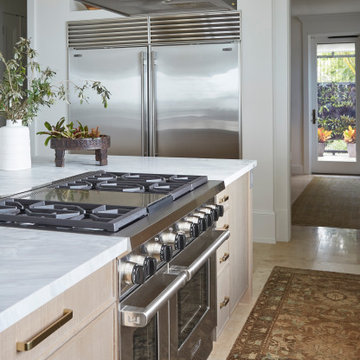
Coconut Grove is Southwest of Miami beach near coral gables and south of downtown. It’s a very lush and charming neighborhood. It’s one of the oldest neighborhoods and is protected historically. It hugs the shoreline of Biscayne Bay. The 10,000sft project was originally built
17 years ago and was purchased as a vacation home. Prior to the renovation the owners could not get past all the brown. He sails and they have a big extended family with 6 kids in between them. The clients wanted a comfortable and causal vibe where nothing is too precious. They wanted to be able to sit on anything in a bathing suit. KitchenLab interiors used lots of linen and indoor/outdoor fabrics to ensure durability. Much of the house is outside with a covered logia.
The design doctor ordered the 1st prescription for the house- retooling but not gutting. The clients wanted to be living and functioning in the home by November 1st with permits the construction began in August. The KitchenLab Interiors (KLI) team began design in May so it was a tight timeline! KLI phased the project and did a partial renovation on all guest baths. They waited to do the master bath until May. The home includes 7 bathrooms + the master. All existing plumbing fixtures were Waterworks so KLI kept those along with some tile but brought in Tabarka tile. The designers wanted to bring in vintage hacienda Spanish with a small European influence- the opposite of Miami modern. One of the ways they were able to accomplish this was with terracotta flooring that has patina. KLI set out to create a boutique hotel where each bath is similar but different. Every detail was designed with the guest in mind- they even designed a place for suitcases.
1





