Tropical Kitchen with Mosaic Tile Backsplash Ideas
Refine by:
Budget
Sort by:Popular Today
1 - 20 of 91 photos
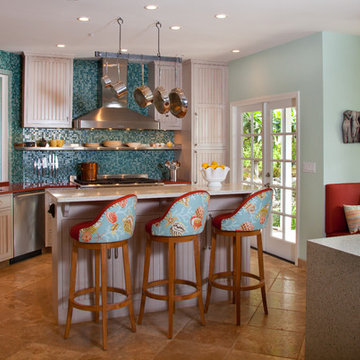
This Cardiff Family Kitchen is designed to be a fun central meeting place for many of the days activities. The french doors give everyone direct access to the exterior patio and ocean breezes. while the large picture window overlooks a more intimate patio that holds the spa. The large chefs range serves to be flexible enough to prepare large dinners for entertaining many or everyday family dinners. The center prep island counter suits this floor plan well as it redirects traffic out of the cooking zone while keeping everyone close enough for conversation.
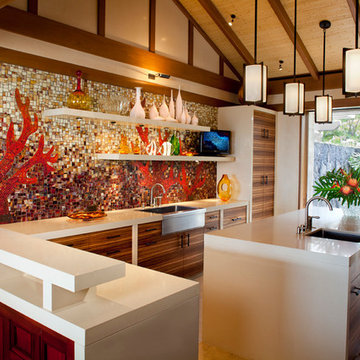
Island style eat-in kitchen photo in Other with a farmhouse sink, flat-panel cabinets, medium tone wood cabinets, multicolored backsplash and mosaic tile backsplash

The wide cook top counter also doubles as a buffet line. The custom environmentally friendly bamboo cabinets have pull out shelves for ease of use.
{Photo Credit: Andy Mattheson}
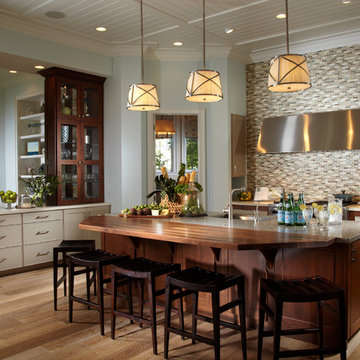
Daniel Newcomb
Example of an island style u-shaped eat-in kitchen design in Tampa with an undermount sink, flat-panel cabinets, beige cabinets, granite countertops, multicolored backsplash, mosaic tile backsplash and stainless steel appliances
Example of an island style u-shaped eat-in kitchen design in Tampa with an undermount sink, flat-panel cabinets, beige cabinets, granite countertops, multicolored backsplash, mosaic tile backsplash and stainless steel appliances
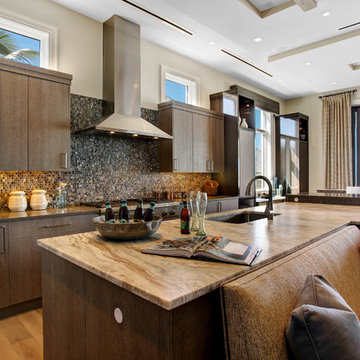
Inspiration for a tropical galley medium tone wood floor open concept kitchen remodel in Other with an undermount sink, flat-panel cabinets, medium tone wood cabinets, brown backsplash, mosaic tile backsplash, stainless steel appliances and an island
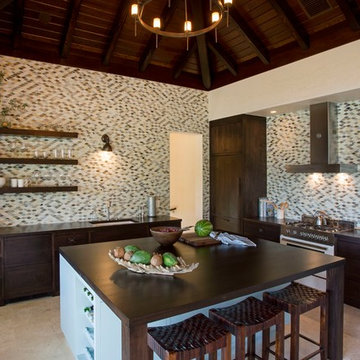
Kitchen - tropical l-shaped kitchen idea in Charleston with an undermount sink, flat-panel cabinets, dark wood cabinets, multicolored backsplash, mosaic tile backsplash, wood countertops, stainless steel appliances and an island
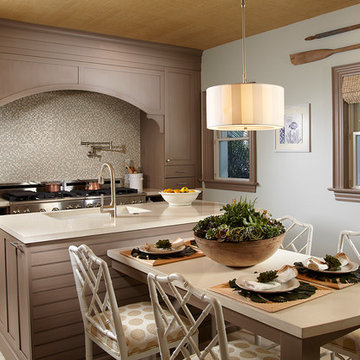
Photography by Daniel Newcomb
Mid-sized island style single-wall marble floor enclosed kitchen photo in Miami with an undermount sink, shaker cabinets, gray cabinets, concrete countertops, blue backsplash, mosaic tile backsplash, stainless steel appliances and an island
Mid-sized island style single-wall marble floor enclosed kitchen photo in Miami with an undermount sink, shaker cabinets, gray cabinets, concrete countertops, blue backsplash, mosaic tile backsplash, stainless steel appliances and an island
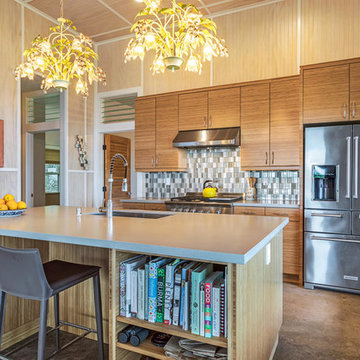
Jonathan Davis
Example of an island style concrete floor kitchen design in Hawaii with an undermount sink, flat-panel cabinets, quartzite countertops, stainless steel appliances, medium tone wood cabinets, multicolored backsplash, mosaic tile backsplash and a peninsula
Example of an island style concrete floor kitchen design in Hawaii with an undermount sink, flat-panel cabinets, quartzite countertops, stainless steel appliances, medium tone wood cabinets, multicolored backsplash, mosaic tile backsplash and a peninsula
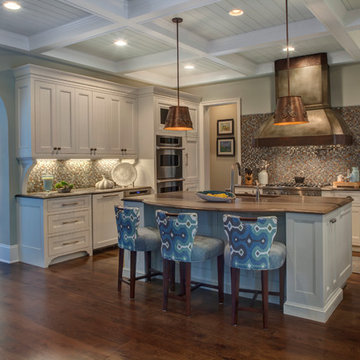
Large island style l-shaped medium tone wood floor and brown floor kitchen photo in Jacksonville with an undermount sink, recessed-panel cabinets, white cabinets, quartzite countertops, multicolored backsplash, mosaic tile backsplash, paneled appliances and an island
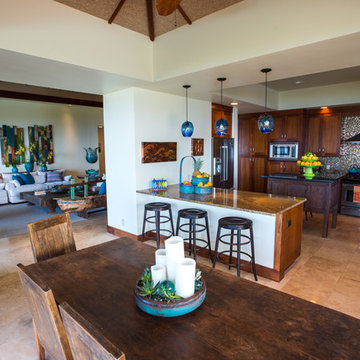
Eat-in kitchen - large tropical u-shaped limestone floor eat-in kitchen idea in Hawaii with dark wood cabinets, granite countertops, multicolored backsplash, mosaic tile backsplash, stainless steel appliances, an island, a single-bowl sink and shaker cabinets
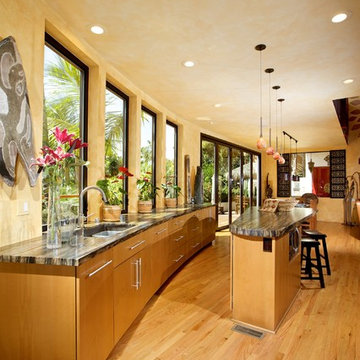
Brent Haywood Photography
Island style galley light wood floor eat-in kitchen photo in San Diego with flat-panel cabinets, light wood cabinets, granite countertops, multicolored backsplash, mosaic tile backsplash, stainless steel appliances and an island
Island style galley light wood floor eat-in kitchen photo in San Diego with flat-panel cabinets, light wood cabinets, granite countertops, multicolored backsplash, mosaic tile backsplash, stainless steel appliances and an island
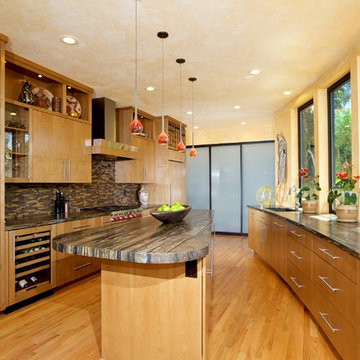
Brent Haywood Photography
Island style galley light wood floor eat-in kitchen photo in San Diego with flat-panel cabinets, light wood cabinets, granite countertops, multicolored backsplash, mosaic tile backsplash, stainless steel appliances and an island
Island style galley light wood floor eat-in kitchen photo in San Diego with flat-panel cabinets, light wood cabinets, granite countertops, multicolored backsplash, mosaic tile backsplash, stainless steel appliances and an island
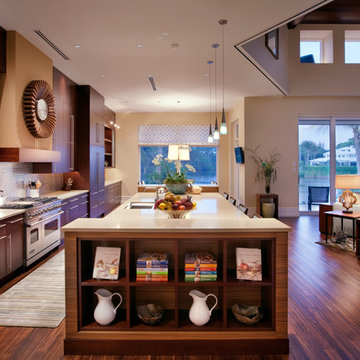
Eat-in kitchen - mid-sized tropical galley dark wood floor eat-in kitchen idea in Miami with an undermount sink, flat-panel cabinets, dark wood cabinets, solid surface countertops, metallic backsplash, mosaic tile backsplash, stainless steel appliances and an island

Inspiration for a large tropical u-shaped limestone floor eat-in kitchen remodel in Hawaii with a single-bowl sink, shaker cabinets, dark wood cabinets, granite countertops, multicolored backsplash, mosaic tile backsplash, stainless steel appliances and an island
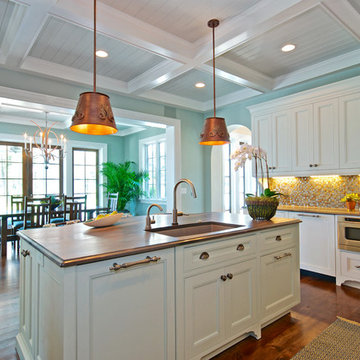
Example of a large island style l-shaped medium tone wood floor and brown floor kitchen design in Jacksonville with an undermount sink, recessed-panel cabinets, white cabinets, quartzite countertops, multicolored backsplash, mosaic tile backsplash, paneled appliances and an island
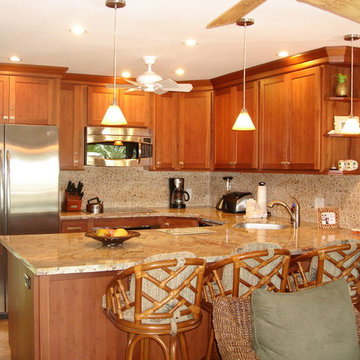
Example of a mid-sized island style u-shaped terra-cotta tile and beige floor open concept kitchen design in Hawaii with an undermount sink, shaker cabinets, medium tone wood cabinets, granite countertops, beige backsplash, mosaic tile backsplash, stainless steel appliances and an island
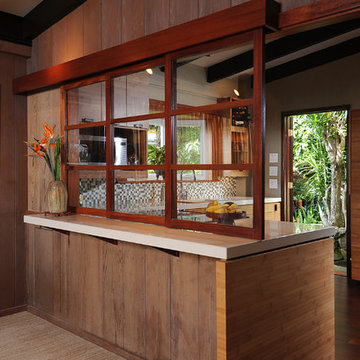
The kitchen can be closed off with stackable sliding Shoji-like panels to contain cooking aromas. The design enhances and blends with the redwood single wall architecture.
{Photo Credit: Andy Mattheson}
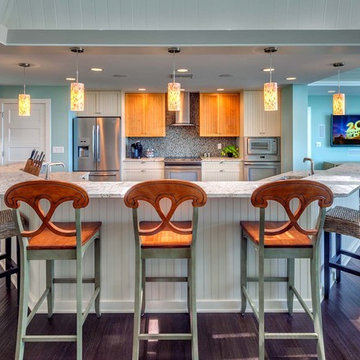
Light and fresh air abound in this beautiful St. Pete Beach bayfront whole-house remodel with new addition. Transformed from an outdated 1970s ranch style home, the vaulted ceiling, expansive windows and coastal colors bring the views of Boca Ciega Bay into the home. An award-winning kitchen set on rustic bamboo flooring and amongst stylistic moldings and finishes make this home comfortable and unique.
photography by Glen Wilson, courtesy of PGT Industries
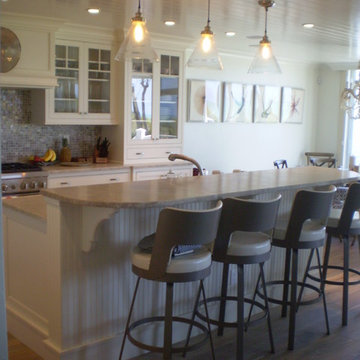
Custom kitchen, entertainment built-in, laundry room and 3 bathrooms on Sanibel Island, Florida. Alpine White inset-door cabinetry with custom wood mantle hood and glass door mullion pattern. Honed Taj Mahal quartzite countertops. Shell-like mosaic backsplash, Baths feature Carrara and limestone counters, custom storage towers and matching wood mirror trims. Designed by Jim & Erin Cummings of Shore & Country Kitchens.
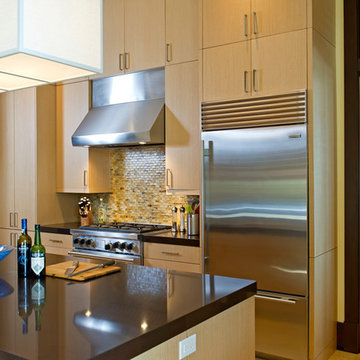
Cuccuiaioni Photography
Enclosed kitchen - large tropical l-shaped enclosed kitchen idea in Orlando with flat-panel cabinets, light wood cabinets, an island, solid surface countertops, multicolored backsplash, mosaic tile backsplash and stainless steel appliances
Enclosed kitchen - large tropical l-shaped enclosed kitchen idea in Orlando with flat-panel cabinets, light wood cabinets, an island, solid surface countertops, multicolored backsplash, mosaic tile backsplash and stainless steel appliances
Tropical Kitchen with Mosaic Tile Backsplash Ideas
1





