Tropical Kitchen with Gray Backsplash Ideas
Refine by:
Budget
Sort by:Popular Today
1 - 10 of 10 photos
Item 1 of 4
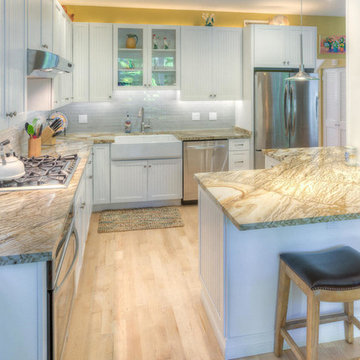
View of the kitchen
Mid-sized island style l-shaped light wood floor open concept kitchen photo in Miami with a farmhouse sink, beaded inset cabinets, white cabinets, granite countertops, gray backsplash, glass tile backsplash, stainless steel appliances and an island
Mid-sized island style l-shaped light wood floor open concept kitchen photo in Miami with a farmhouse sink, beaded inset cabinets, white cabinets, granite countertops, gray backsplash, glass tile backsplash, stainless steel appliances and an island
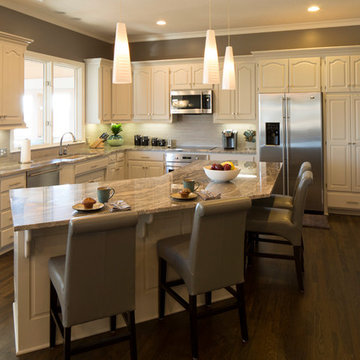
Open concept kitchen - mid-sized tropical l-shaped dark wood floor open concept kitchen idea in Kansas City with an undermount sink, raised-panel cabinets, white cabinets, granite countertops, gray backsplash, stone tile backsplash, stainless steel appliances and an island
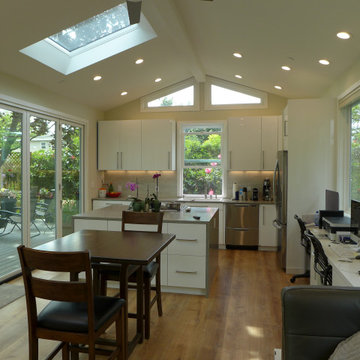
Example of a mid-sized island style l-shaped light wood floor, brown floor and vaulted ceiling open concept kitchen design in San Francisco with a drop-in sink, flat-panel cabinets, white cabinets, quartz countertops, gray backsplash, porcelain backsplash, stainless steel appliances, an island and gray countertops

Looking lengthwise down the galley-style kitchen. Although it is a smaller kitchen, it has been designed for maximum convenience and has abundant storage.
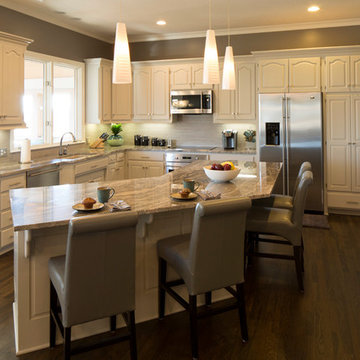
Gabe Hopkins
Open concept kitchen - mid-sized tropical l-shaped dark wood floor open concept kitchen idea in Kansas City with an undermount sink, raised-panel cabinets, white cabinets, granite countertops, gray backsplash, stainless steel appliances, an island and stone tile backsplash
Open concept kitchen - mid-sized tropical l-shaped dark wood floor open concept kitchen idea in Kansas City with an undermount sink, raised-panel cabinets, white cabinets, granite countertops, gray backsplash, stainless steel appliances, an island and stone tile backsplash
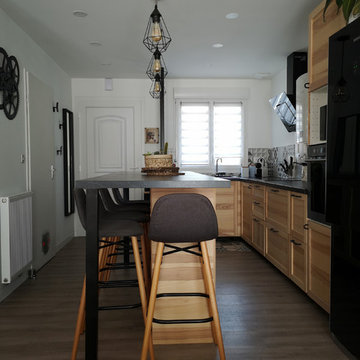
L'ilot à été modifié afin que de 2 places il passe à 6 places assises.
Clémentine Iruretagoyena
Example of a mid-sized island style l-shaped laminate floor and gray floor open concept kitchen design in Bordeaux with a single-bowl sink, beaded inset cabinets, light wood cabinets, laminate countertops, gray backsplash, ceramic backsplash, black appliances, an island and black countertops
Example of a mid-sized island style l-shaped laminate floor and gray floor open concept kitchen design in Bordeaux with a single-bowl sink, beaded inset cabinets, light wood cabinets, laminate countertops, gray backsplash, ceramic backsplash, black appliances, an island and black countertops
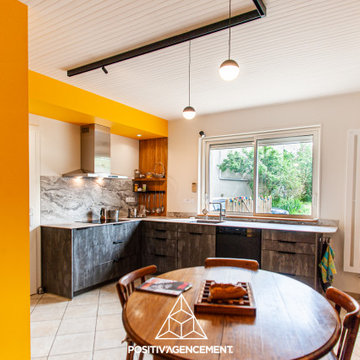
Enclosed kitchen - large tropical l-shaped beige floor and shiplap ceiling enclosed kitchen idea in Other with an undermount sink, beaded inset cabinets, gray cabinets, laminate countertops, gray backsplash, stainless steel appliances, no island and gray countertops
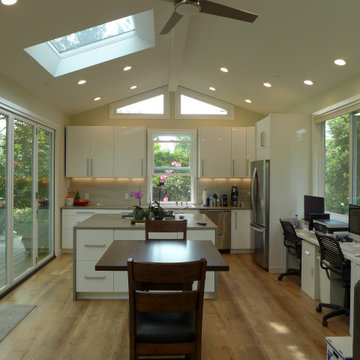
Inspiration for a mid-sized tropical l-shaped light wood floor, brown floor and vaulted ceiling open concept kitchen remodel in San Francisco with a drop-in sink, flat-panel cabinets, white cabinets, quartz countertops, gray backsplash, porcelain backsplash, stainless steel appliances, an island and gray countertops
Tropical Kitchen with Gray Backsplash Ideas
1





