Tropical Kitchen with White Cabinets and Dark Wood Cabinets Ideas
Refine by:
Budget
Sort by:Popular Today
1 - 20 of 962 photos
Item 1 of 4

Inspiration for a large tropical l-shaped dark wood floor and brown floor open concept kitchen remodel in Hawaii with an undermount sink, shaker cabinets, white cabinets, multicolored backsplash, matchstick tile backsplash, stainless steel appliances, an island, white countertops and solid surface countertops
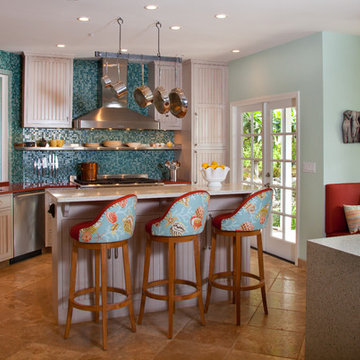
This Cardiff Family Kitchen is designed to be a fun central meeting place for many of the days activities. The french doors give everyone direct access to the exterior patio and ocean breezes. while the large picture window overlooks a more intimate patio that holds the spa. The large chefs range serves to be flexible enough to prepare large dinners for entertaining many or everyday family dinners. The center prep island counter suits this floor plan well as it redirects traffic out of the cooking zone while keeping everyone close enough for conversation.
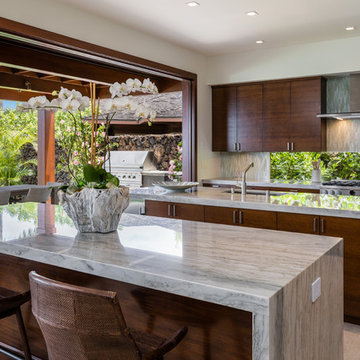
Henry Houghton
Island style gray floor kitchen photo in Other with an undermount sink, flat-panel cabinets, dark wood cabinets, window backsplash, stainless steel appliances and two islands
Island style gray floor kitchen photo in Other with an undermount sink, flat-panel cabinets, dark wood cabinets, window backsplash, stainless steel appliances and two islands
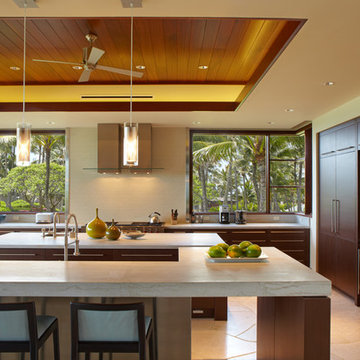
A 5,000 square foot "Hawaiian Ranch" style single-family home located in Kailua, Hawaii. Design focuses on blending into the surroundings while maintaing a fresh, up-to-date feel. Finished home reflects a strong indoor-outdoor relationship and features a lovely courtyard and pool, buffered from onshore winds.
Photography - Kyle Rothenborg
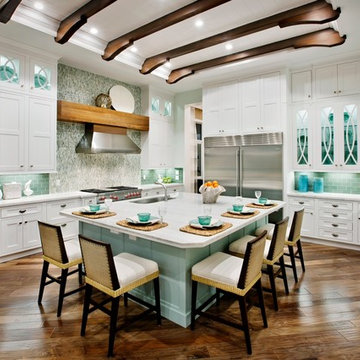
This coastal home is full of coastal accessories, soft armchairs, custom built in cabinetry, simple linen curtains, wood details...beautifully designed!!
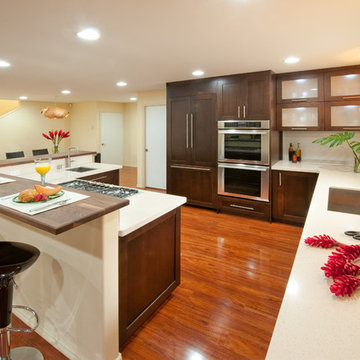
Example of a large island style l-shaped medium tone wood floor and brown floor kitchen design in Hawaii with an undermount sink, shaker cabinets, dark wood cabinets, solid surface countertops, white backsplash, paneled appliances and no island
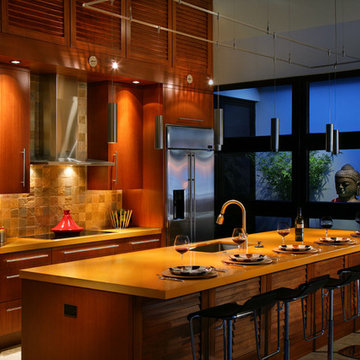
Inspiration for a mid-sized tropical galley eat-in kitchen remodel in Miami with stainless steel appliances, an undermount sink, flat-panel cabinets, dark wood cabinets, brown backsplash, stone tile backsplash and an island
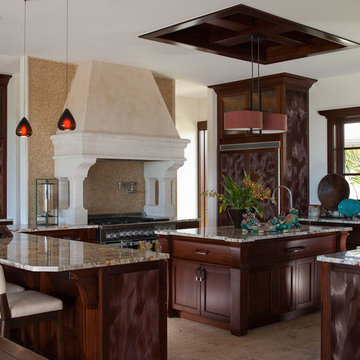
David Duncan Livingston
Island style porcelain tile kitchen photo in Hawaii with an island, an undermount sink, recessed-panel cabinets, dark wood cabinets, granite countertops and stainless steel appliances
Island style porcelain tile kitchen photo in Hawaii with an island, an undermount sink, recessed-panel cabinets, dark wood cabinets, granite countertops and stainless steel appliances
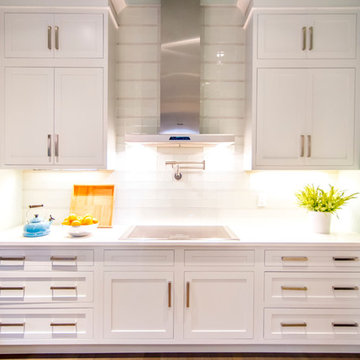
HGTV Smart Home 2013 by Glenn Layton Homes, Jacksonville Beach, Florida.
Eat-in kitchen - huge tropical u-shaped light wood floor eat-in kitchen idea in Jacksonville with white cabinets, granite countertops, white backsplash, stainless steel appliances, an undermount sink, recessed-panel cabinets, glass tile backsplash and an island
Eat-in kitchen - huge tropical u-shaped light wood floor eat-in kitchen idea in Jacksonville with white cabinets, granite countertops, white backsplash, stainless steel appliances, an undermount sink, recessed-panel cabinets, glass tile backsplash and an island
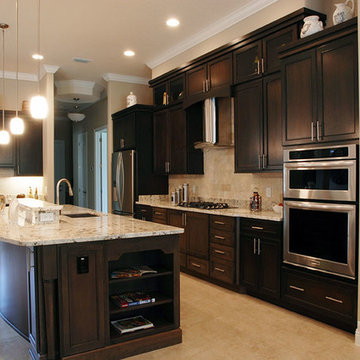
Inspiration for a large tropical galley ceramic tile eat-in kitchen remodel in Orlando with flat-panel cabinets, dark wood cabinets, granite countertops, beige backsplash, ceramic backsplash and stainless steel appliances
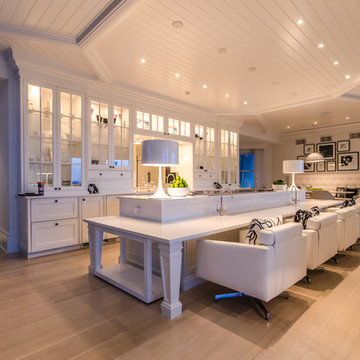
Example of a large island style galley light wood floor kitchen design in Miami with glass-front cabinets, white cabinets, quartz countertops, paneled appliances and an island
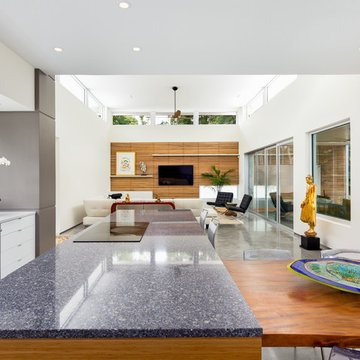
Ryan Gamma Photography
Inspiration for a tropical l-shaped concrete floor kitchen remodel in Tampa with a single-bowl sink, flat-panel cabinets, white cabinets, quartz countertops, stainless steel appliances and an island
Inspiration for a tropical l-shaped concrete floor kitchen remodel in Tampa with a single-bowl sink, flat-panel cabinets, white cabinets, quartz countertops, stainless steel appliances and an island
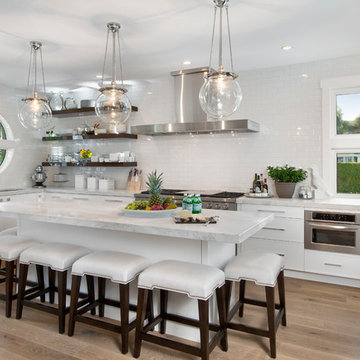
Example of an island style u-shaped medium tone wood floor kitchen design in Other with an undermount sink, white cabinets, white backsplash, subway tile backsplash and an island
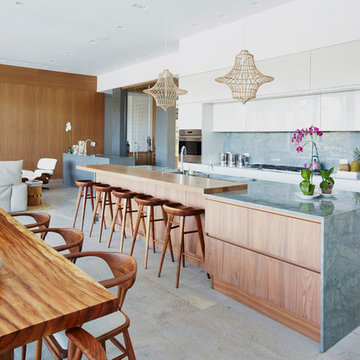
Example of an island style galley kitchen design in Miami with flat-panel cabinets, white cabinets, gray backsplash, stainless steel appliances and an island
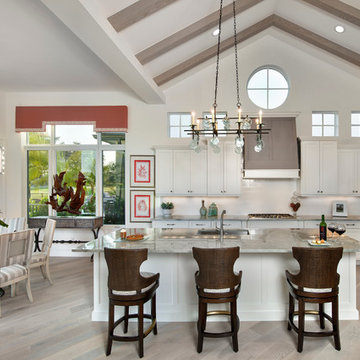
Photos by Giovanni Photography
Example of a large island style light wood floor eat-in kitchen design in Tampa with white cabinets, granite countertops, white backsplash, stainless steel appliances, an island and shaker cabinets
Example of a large island style light wood floor eat-in kitchen design in Tampa with white cabinets, granite countertops, white backsplash, stainless steel appliances, an island and shaker cabinets
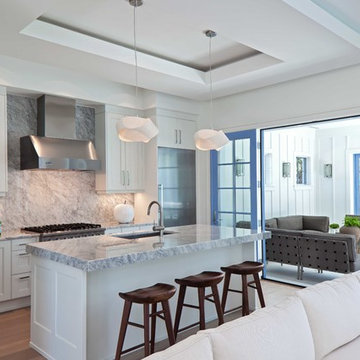
Lori Hamilton
Inspiration for a tropical galley medium tone wood floor open concept kitchen remodel in Miami with an undermount sink, recessed-panel cabinets, white cabinets, white backsplash, stainless steel appliances and an island
Inspiration for a tropical galley medium tone wood floor open concept kitchen remodel in Miami with an undermount sink, recessed-panel cabinets, white cabinets, white backsplash, stainless steel appliances and an island
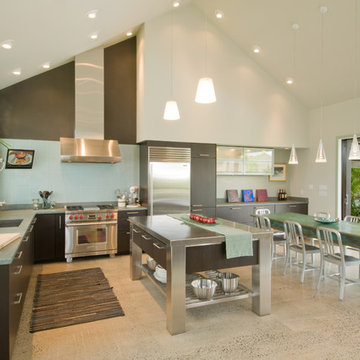
Inspiration for a large tropical l-shaped eat-in kitchen remodel in Hawaii with an undermount sink, flat-panel cabinets, dark wood cabinets, granite countertops, blue backsplash, ceramic backsplash, stainless steel appliances and an island
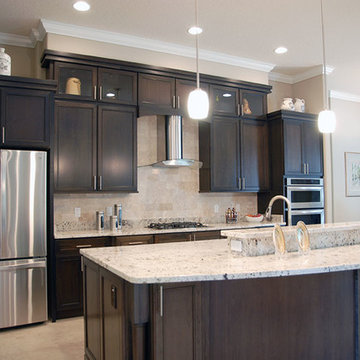
Eat-in kitchen - large tropical galley ceramic tile eat-in kitchen idea in Orlando with flat-panel cabinets, dark wood cabinets, granite countertops, beige backsplash, ceramic backsplash and stainless steel appliances
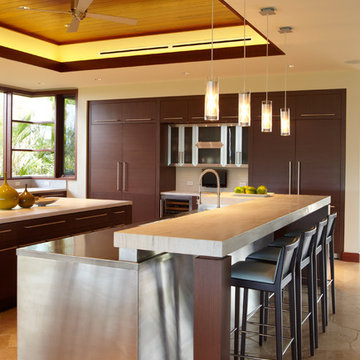
A 5,000 square foot "Hawaiian Ranch" style single-family home located in Kailua, Hawaii. Design focuses on blending into the surroundings while maintaing a fresh, up-to-date feel. Finished home reflects a strong indoor-outdoor relationship and features a lovely courtyard and pool, buffered from onshore winds.
Photography - Kyle Rothenborg
Tropical Kitchen with White Cabinets and Dark Wood Cabinets Ideas
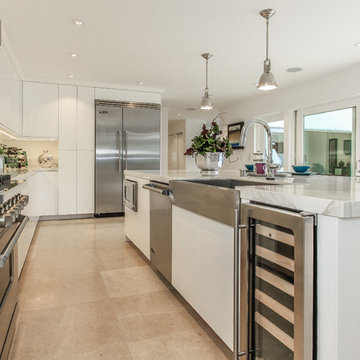
The kitchen opens to the courtyard and has been upgraded with custom made cabinets, Calcutta marble countertops, and Viking appliances.
Example of an island style u-shaped eat-in kitchen design in Orange County with a single-bowl sink, flat-panel cabinets, white cabinets, marble countertops, white backsplash and stainless steel appliances
Example of an island style u-shaped eat-in kitchen design in Orange County with a single-bowl sink, flat-panel cabinets, white cabinets, marble countertops, white backsplash and stainless steel appliances
1





