Tropical Porcelain Tile Kitchen Ideas
Refine by:
Budget
Sort by:Popular Today
1 - 20 of 224 photos
Item 1 of 3

Enclosed kitchen - mid-sized tropical single-wall porcelain tile and beige floor enclosed kitchen idea in Hawaii with flat-panel cabinets, medium tone wood cabinets, green backsplash, glass tile backsplash, an island, an undermount sink, granite countertops and stainless steel appliances

Designing a new staircase to connect all three levels freed up space for this kitchen. Before, my client had to squeeze through a narrow opening in the corner of the kitchen to access an equally narrow stair to the basement. In the process of evaluating the space we discovered there was no foundation under the kitchen walls! Noticing that the entry to their home was little used--everyone came right in to the kitchen--gave me the idea that we could connect the kitchen to the entry and convert it into a pantry! Hence, the white painted brick--that wall was formerly an exterior wall.
William Feemster
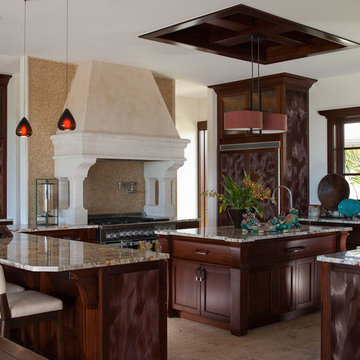
David Duncan Livingston
Island style porcelain tile kitchen photo in Hawaii with an island, an undermount sink, recessed-panel cabinets, dark wood cabinets, granite countertops and stainless steel appliances
Island style porcelain tile kitchen photo in Hawaii with an island, an undermount sink, recessed-panel cabinets, dark wood cabinets, granite countertops and stainless steel appliances
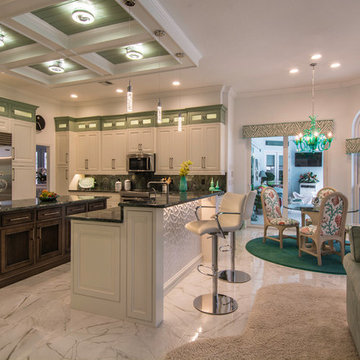
Johan Roetz
Large island style u-shaped porcelain tile eat-in kitchen photo in Tampa with an undermount sink, beaded inset cabinets, white cabinets, quartzite countertops, green backsplash, stone slab backsplash and stainless steel appliances
Large island style u-shaped porcelain tile eat-in kitchen photo in Tampa with an undermount sink, beaded inset cabinets, white cabinets, quartzite countertops, green backsplash, stone slab backsplash and stainless steel appliances
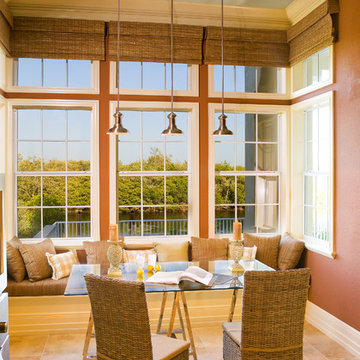
The Bondi designed and built by John Cannon Homes in a Tampa, Florida waterfront community. This two-story home at 3,681SF is designed to be a place where a family can create a legacy of rich, joyful stories to be told and re-told through the years. A home filled with amenities that provide the perfect setting to live and play in the best traditions of the Florida lifestyle. The Bondi floorplan features 3 bedrooms, 4 Baths, great room, bonus room, study and 2-car garage.
Gene Pollux Photography
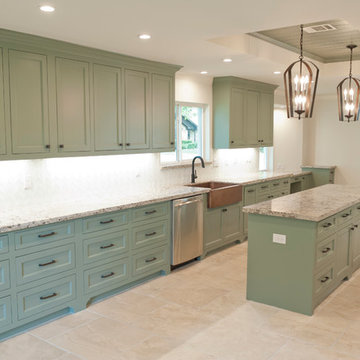
Photos by Curtis Lawson
Large island style galley porcelain tile kitchen photo in Houston with a farmhouse sink, recessed-panel cabinets, green cabinets, granite countertops, white backsplash, glass tile backsplash, stainless steel appliances and an island
Large island style galley porcelain tile kitchen photo in Houston with a farmhouse sink, recessed-panel cabinets, green cabinets, granite countertops, white backsplash, glass tile backsplash, stainless steel appliances and an island
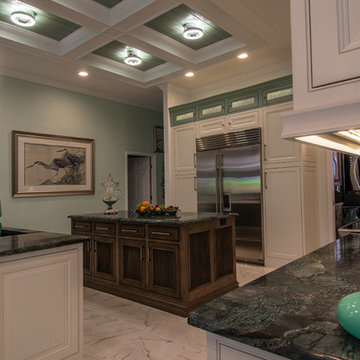
Johan Roetz
Large island style u-shaped porcelain tile eat-in kitchen photo in Tampa with an undermount sink, beaded inset cabinets, white cabinets, quartzite countertops, green backsplash, stone slab backsplash and stainless steel appliances
Large island style u-shaped porcelain tile eat-in kitchen photo in Tampa with an undermount sink, beaded inset cabinets, white cabinets, quartzite countertops, green backsplash, stone slab backsplash and stainless steel appliances
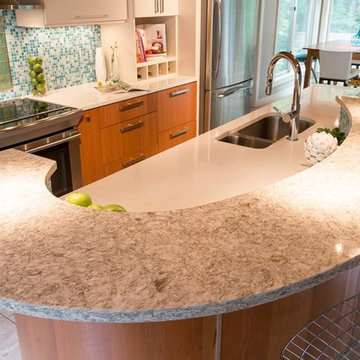
Inspiration for a large tropical galley porcelain tile eat-in kitchen remodel in Boston with an undermount sink, flat-panel cabinets, white cabinets, quartz countertops, blue backsplash, glass tile backsplash, stainless steel appliances and an island
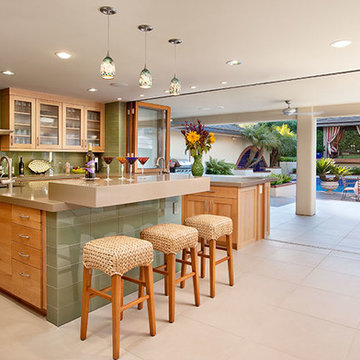
Eat-in kitchen - large tropical u-shaped porcelain tile and beige floor eat-in kitchen idea in Santa Barbara with an undermount sink, shaker cabinets, light wood cabinets, quartz countertops, green backsplash, glass tile backsplash, stainless steel appliances and an island
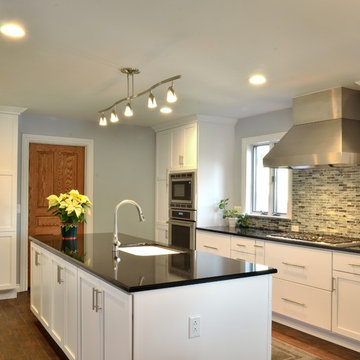
The island is large and the floor space between other cabinetry is wide and accessible for two persons to move freely when both are cooking.
The wall cabinet to the right of the cooktop houses the homeowners coffeepot with electrical inside. Back side of island houses dinnerware and glass ware. Sink is an integral Corian Brand Sink. Counters are quartz.
Photography by Timothy Moran
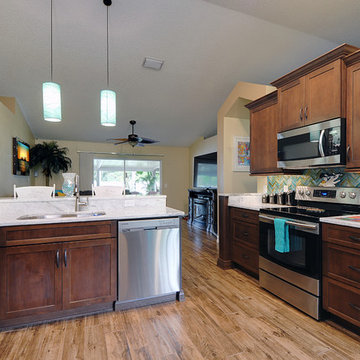
Rickie Agapito
Eat-in kitchen - mid-sized tropical u-shaped porcelain tile eat-in kitchen idea in Tampa with an undermount sink, shaker cabinets, medium tone wood cabinets, granite countertops, brown backsplash, glass tile backsplash, stainless steel appliances and a peninsula
Eat-in kitchen - mid-sized tropical u-shaped porcelain tile eat-in kitchen idea in Tampa with an undermount sink, shaker cabinets, medium tone wood cabinets, granite countertops, brown backsplash, glass tile backsplash, stainless steel appliances and a peninsula
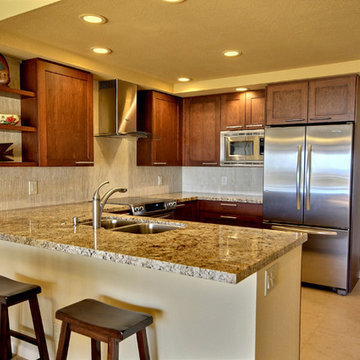
An open concept kitchen with wide working triangle allows this family of four to comfortably work together in this modest 8"x10" space. Custom stained cherry shaker style cabinetry maximizes the small space. Dimmable LED lighting allows the users to create different ambiances. The tall gentlemen users requested the microwave not to be placed below the counter so the microwave height was carefully placed only 51" above the floor so that it is safe for most people to use.
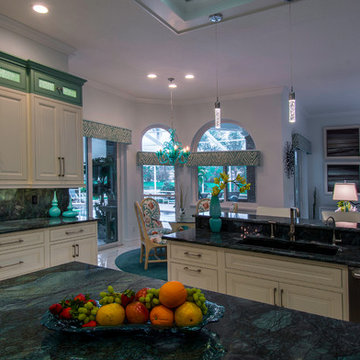
Johan Roetz
Inspiration for a large tropical l-shaped porcelain tile eat-in kitchen remodel in Tampa with a double-bowl sink, white cabinets, granite countertops, green backsplash, stone slab backsplash and stainless steel appliances
Inspiration for a large tropical l-shaped porcelain tile eat-in kitchen remodel in Tampa with a double-bowl sink, white cabinets, granite countertops, green backsplash, stone slab backsplash and stainless steel appliances
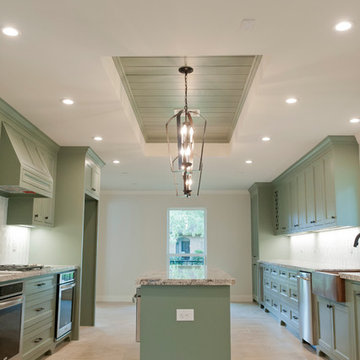
Photos by Curtis Lawson
Example of a large island style galley porcelain tile kitchen design in Houston with a farmhouse sink, recessed-panel cabinets, green cabinets, granite countertops, white backsplash, glass tile backsplash, stainless steel appliances and an island
Example of a large island style galley porcelain tile kitchen design in Houston with a farmhouse sink, recessed-panel cabinets, green cabinets, granite countertops, white backsplash, glass tile backsplash, stainless steel appliances and an island
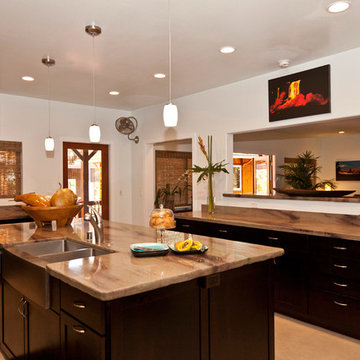
Example of an island style porcelain tile kitchen design in Hawaii with a double-bowl sink, flat-panel cabinets, dark wood cabinets and an island
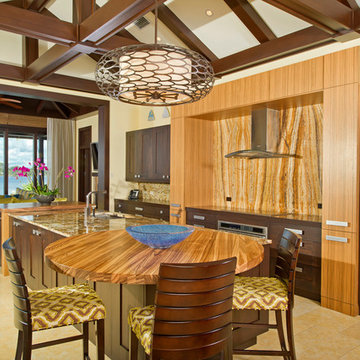
Cuccuiaioni Photography
Inspiration for a mid-sized tropical single-wall porcelain tile open concept kitchen remodel in Orlando with an undermount sink, flat-panel cabinets, light wood cabinets, granite countertops, multicolored backsplash, stone slab backsplash, stainless steel appliances and an island
Inspiration for a mid-sized tropical single-wall porcelain tile open concept kitchen remodel in Orlando with an undermount sink, flat-panel cabinets, light wood cabinets, granite countertops, multicolored backsplash, stone slab backsplash, stainless steel appliances and an island
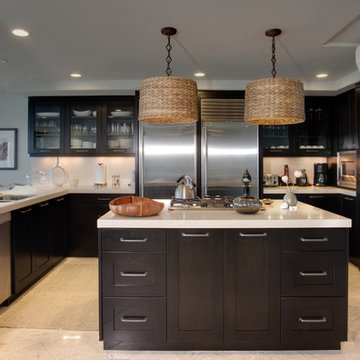
The new kitchen
Large island style u-shaped porcelain tile and beige floor kitchen photo in San Diego with a double-bowl sink, shaker cabinets, black cabinets, quartz countertops, stainless steel appliances, an island and beige countertops
Large island style u-shaped porcelain tile and beige floor kitchen photo in San Diego with a double-bowl sink, shaker cabinets, black cabinets, quartz countertops, stainless steel appliances, an island and beige countertops
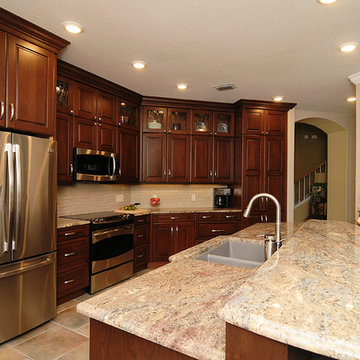
Large island style galley porcelain tile open concept kitchen photo in Tampa with an undermount sink, raised-panel cabinets, dark wood cabinets, granite countertops, beige backsplash, glass tile backsplash, stainless steel appliances and an island
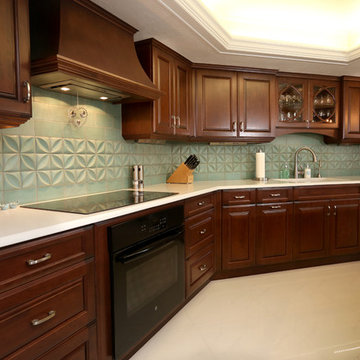
Cooper Photography
Inspiration for a large tropical l-shaped porcelain tile eat-in kitchen remodel in Orlando with an undermount sink, raised-panel cabinets, dark wood cabinets, quartz countertops, blue backsplash, terra-cotta backsplash, paneled appliances and an island
Inspiration for a large tropical l-shaped porcelain tile eat-in kitchen remodel in Orlando with an undermount sink, raised-panel cabinets, dark wood cabinets, quartz countertops, blue backsplash, terra-cotta backsplash, paneled appliances and an island
Tropical Porcelain Tile Kitchen Ideas
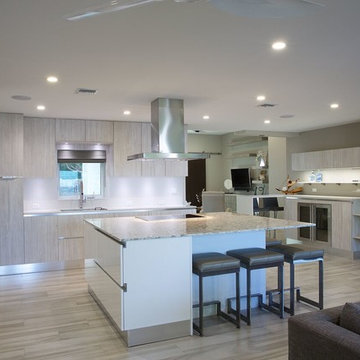
BEACH MODERN KITCHEN WITH A FULL VIEW OF BEAUTIFUL KEY LARGO SUNSETS. PANTRIES WITH PULL OUTS FRAME OUT BUILT IN FRENCH DOOR FRIDGE. STACKED OVENS ARE PROMINENTLY FEATURED IN CORNER. SINK CENTERED OVER WINDOW LEAVES LONG SPACIOUS COUNTER. COOK TOP CENTERED ON ISLAND ENABLES TIGHT TRIANGLE. COMMUNAL ISLAND SEATING FOR FOUR.
1





