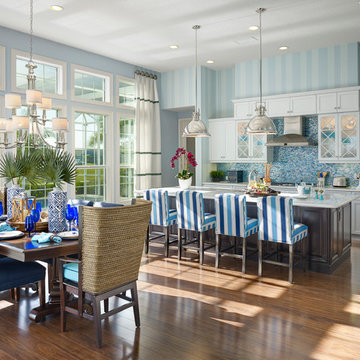Tropical Single-Wall Kitchen Ideas
Refine by:
Budget
Sort by:Popular Today
1 - 20 of 177 photos
Item 1 of 3

Enclosed kitchen - mid-sized tropical single-wall porcelain tile and beige floor enclosed kitchen idea in Hawaii with flat-panel cabinets, medium tone wood cabinets, green backsplash, glass tile backsplash, an island, an undermount sink, granite countertops and stainless steel appliances
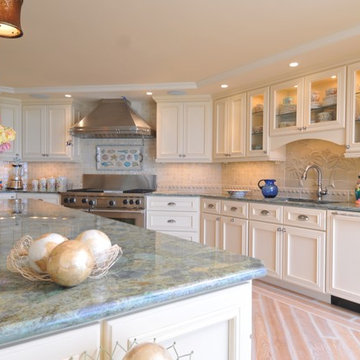
Matt McCourtney
Example of a huge island style single-wall light wood floor open concept kitchen design in Tampa with an undermount sink, recessed-panel cabinets, beige cabinets, granite countertops, beige backsplash, stone tile backsplash, stainless steel appliances and an island
Example of a huge island style single-wall light wood floor open concept kitchen design in Tampa with an undermount sink, recessed-panel cabinets, beige cabinets, granite countertops, beige backsplash, stone tile backsplash, stainless steel appliances and an island
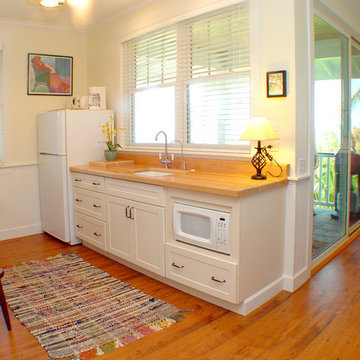
Inspiration for a tropical single-wall kitchen remodel in Hawaii with wood countertops, an undermount sink and white appliances
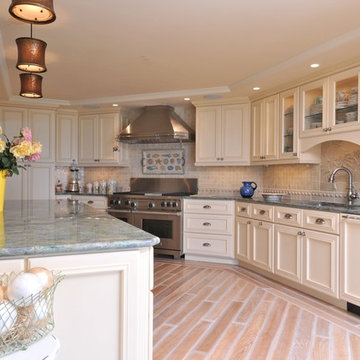
Matt McCourtney
Huge island style single-wall light wood floor open concept kitchen photo in Tampa with an undermount sink, recessed-panel cabinets, beige cabinets, granite countertops, beige backsplash, stone tile backsplash, stainless steel appliances and an island
Huge island style single-wall light wood floor open concept kitchen photo in Tampa with an undermount sink, recessed-panel cabinets, beige cabinets, granite countertops, beige backsplash, stone tile backsplash, stainless steel appliances and an island

Inspiration for a mid-sized tropical single-wall dark wood floor eat-in kitchen remodel in Hawaii with an undermount sink, shaker cabinets, dark wood cabinets, granite countertops, stainless steel appliances and an island
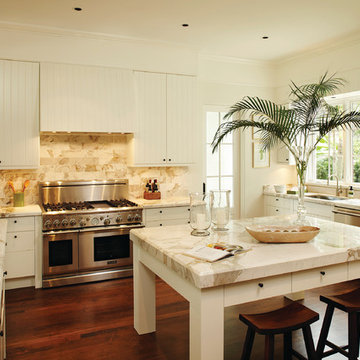
Mid-sized island style single-wall dark wood floor and brown floor eat-in kitchen photo in Miami with an undermount sink, white cabinets, marble countertops, multicolored backsplash, marble backsplash, stainless steel appliances and an island
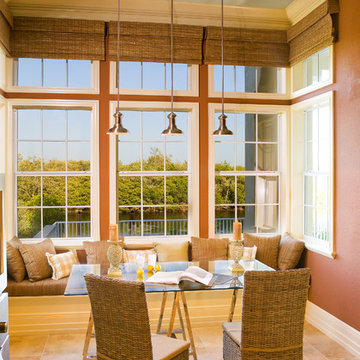
The Bondi designed and built by John Cannon Homes in a Tampa, Florida waterfront community. This two-story home at 3,681SF is designed to be a place where a family can create a legacy of rich, joyful stories to be told and re-told through the years. A home filled with amenities that provide the perfect setting to live and play in the best traditions of the Florida lifestyle. The Bondi floorplan features 3 bedrooms, 4 Baths, great room, bonus room, study and 2-car garage.
Gene Pollux Photography
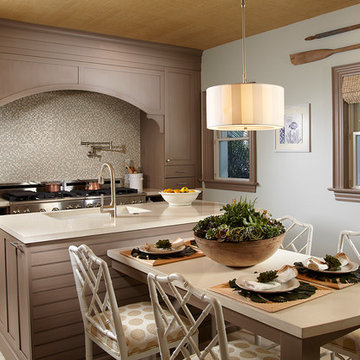
Photography by Daniel Newcomb
Mid-sized island style single-wall marble floor enclosed kitchen photo in Miami with an undermount sink, shaker cabinets, gray cabinets, concrete countertops, blue backsplash, mosaic tile backsplash, stainless steel appliances and an island
Mid-sized island style single-wall marble floor enclosed kitchen photo in Miami with an undermount sink, shaker cabinets, gray cabinets, concrete countertops, blue backsplash, mosaic tile backsplash, stainless steel appliances and an island
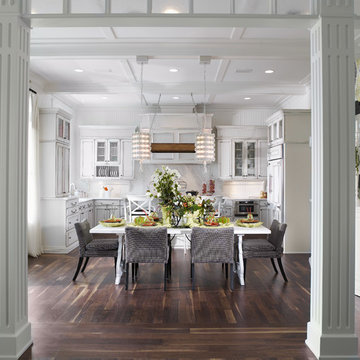
Home builders in Tampa, Alvarez Homes designed The Amber model home.
At Alvarez Homes, we have been catering to our clients' every design need since 1983. Every custom home that we build is a one-of-a-kind artful original. Give us a call at (813) 969-3033 to find out more.
Photography by Jorge Alvarez.
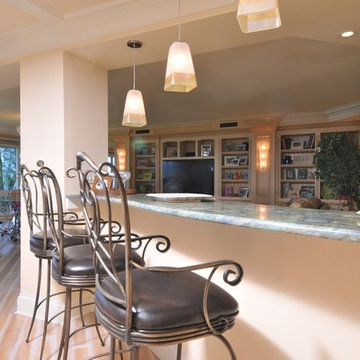
Matt McCourtney
Huge island style single-wall light wood floor open concept kitchen photo in Tampa with an undermount sink, recessed-panel cabinets, beige cabinets, granite countertops, beige backsplash, stone tile backsplash, stainless steel appliances and an island
Huge island style single-wall light wood floor open concept kitchen photo in Tampa with an undermount sink, recessed-panel cabinets, beige cabinets, granite countertops, beige backsplash, stone tile backsplash, stainless steel appliances and an island
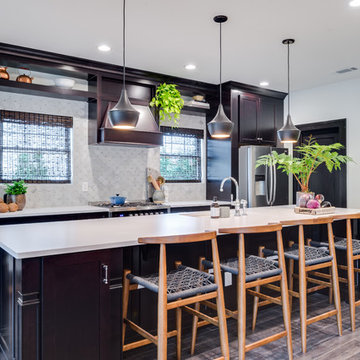
Example of a mid-sized island style single-wall medium tone wood floor and brown floor kitchen design in Orange County with an undermount sink, shaker cabinets, dark wood cabinets, solid surface countertops, gray backsplash, stainless steel appliances and an island
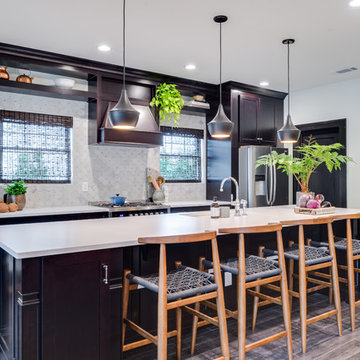
Mid-sized island style single-wall dark wood floor and brown floor eat-in kitchen photo in Other with an undermount sink, recessed-panel cabinets, dark wood cabinets, solid surface countertops, white backsplash, ceramic backsplash, stainless steel appliances and an island
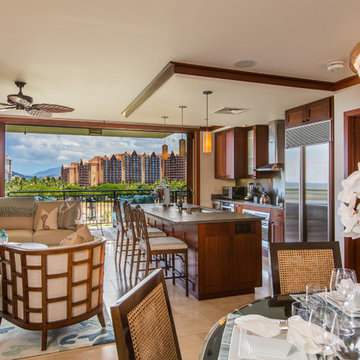
Inspiration for a tropical single-wall travertine floor eat-in kitchen remodel in Hawaii with medium tone wood cabinets, stainless steel appliances and an island
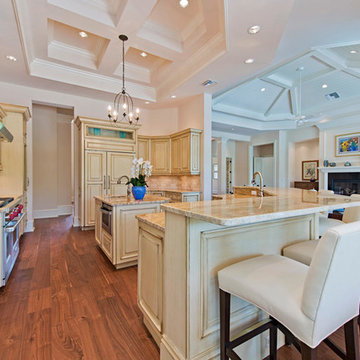
Example of an island style single-wall medium tone wood floor open concept kitchen design in Miami with a double-bowl sink, beige cabinets, granite countertops, ceramic backsplash, stainless steel appliances and two islands
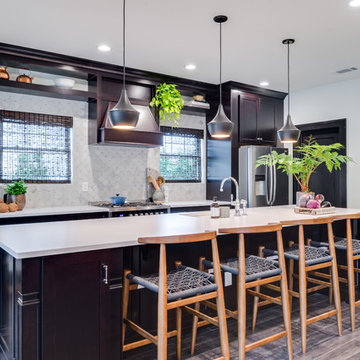
Inspiration for a mid-sized tropical single-wall medium tone wood floor eat-in kitchen remodel in Orange County with an undermount sink, shaker cabinets, dark wood cabinets, laminate countertops, gray backsplash, ceramic backsplash, stainless steel appliances and an island
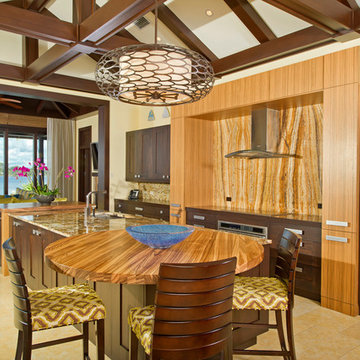
Cuccuiaioni Photography
Inspiration for a mid-sized tropical single-wall porcelain tile open concept kitchen remodel in Orlando with an undermount sink, flat-panel cabinets, light wood cabinets, granite countertops, multicolored backsplash, stone slab backsplash, stainless steel appliances and an island
Inspiration for a mid-sized tropical single-wall porcelain tile open concept kitchen remodel in Orlando with an undermount sink, flat-panel cabinets, light wood cabinets, granite countertops, multicolored backsplash, stone slab backsplash, stainless steel appliances and an island
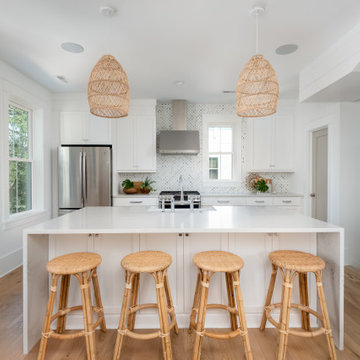
Delpino Custom Homes specializes in luxury custom home builds and luxury renovations and additions in and around Charleston, SC.
Inspiration for a large tropical single-wall light wood floor open concept kitchen remodel in Charleston with a farmhouse sink, shaker cabinets, white cabinets, quartz countertops, green backsplash, marble backsplash, stainless steel appliances, an island and white countertops
Inspiration for a large tropical single-wall light wood floor open concept kitchen remodel in Charleston with a farmhouse sink, shaker cabinets, white cabinets, quartz countertops, green backsplash, marble backsplash, stainless steel appliances, an island and white countertops
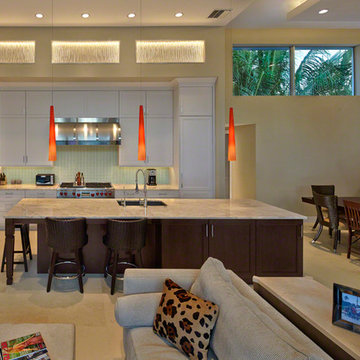
Inspiration for a mid-sized tropical single-wall travertine floor open concept kitchen remodel in Miami with shaker cabinets, dark wood cabinets, stainless steel appliances, an island, an undermount sink, marble countertops, green backsplash and glass tile backsplash
Tropical Single-Wall Kitchen Ideas
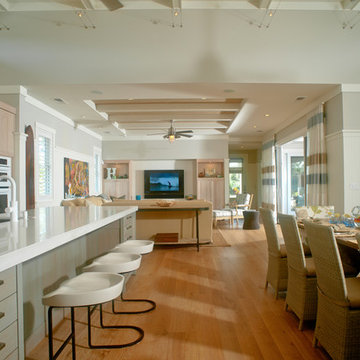
Inspiration for a large tropical single-wall light wood floor and brown floor eat-in kitchen remodel in Hawaii with recessed-panel cabinets, an island, an undermount sink, light wood cabinets, quartz countertops and stainless steel appliances
1






