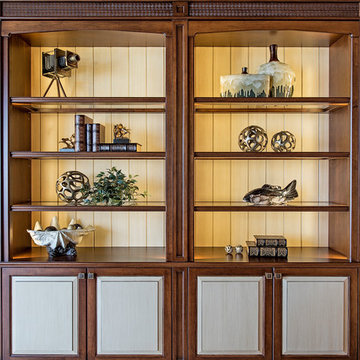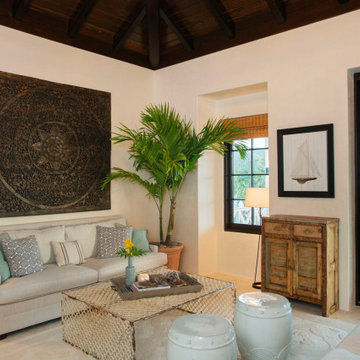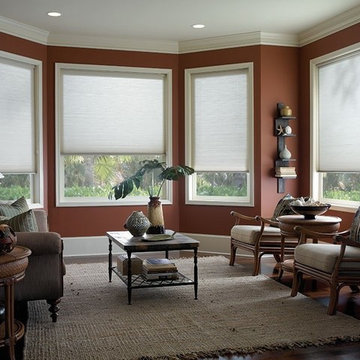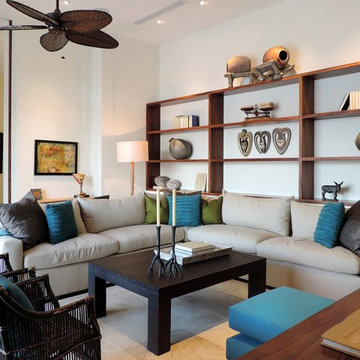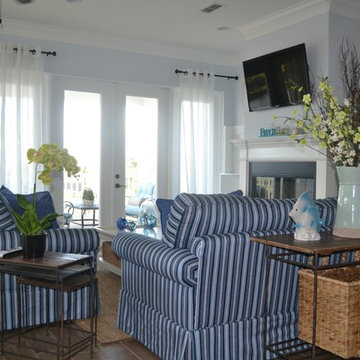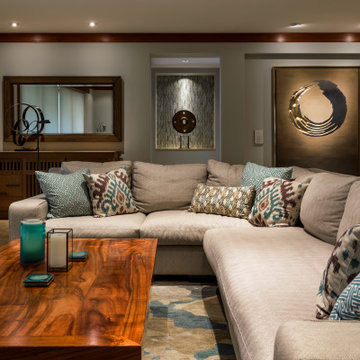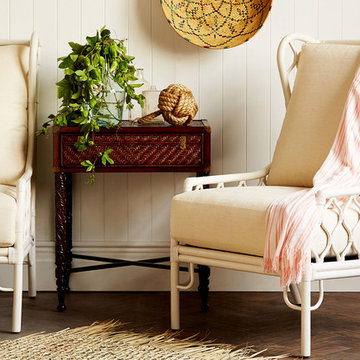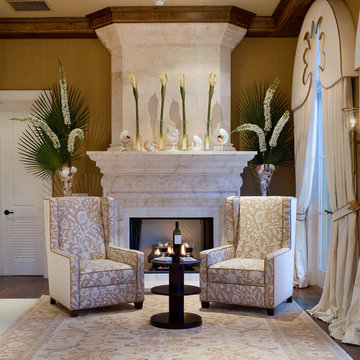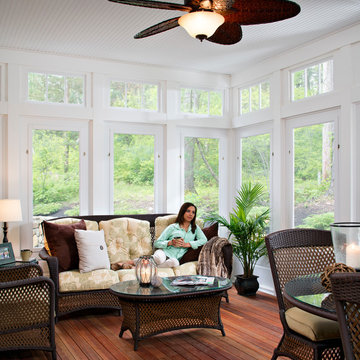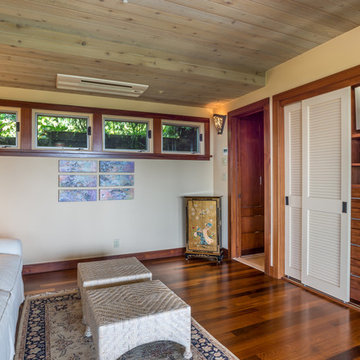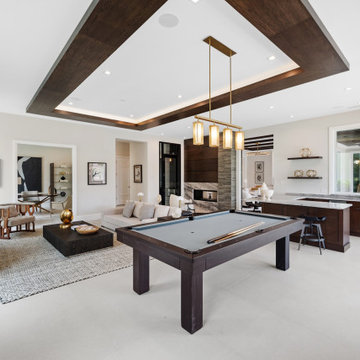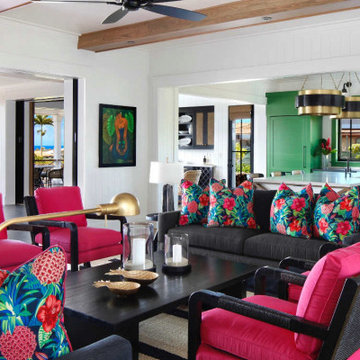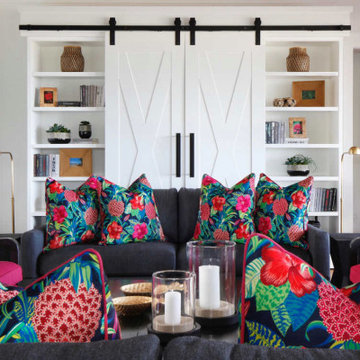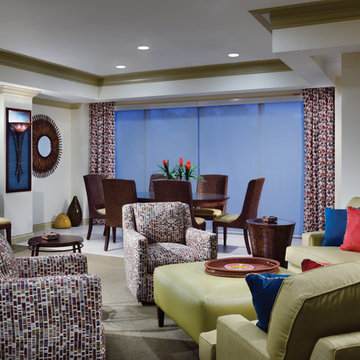Tropical Living Space Ideas
Refine by:
Budget
Sort by:Popular Today
1261 - 1280 of 11,982 photos
Find the right local pro for your project
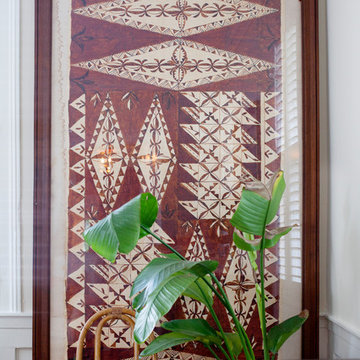
Photo: Margaret Wright © 2017 Houzz
Inspiration for a tropical living room remodel in Charleston
Inspiration for a tropical living room remodel in Charleston
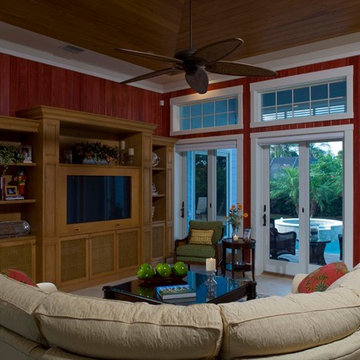
41 West
Inspiration for a tropical open concept family room remodel in Miami with red walls and a media wall
Inspiration for a tropical open concept family room remodel in Miami with red walls and a media wall
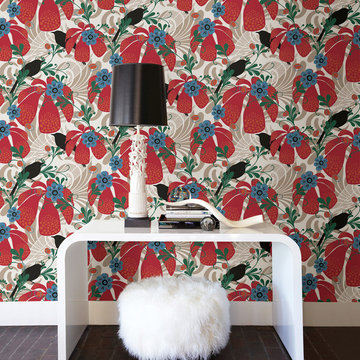
Transporting you to a tropical oasis hidden in the jungle, this colorful wallpaper designed by Hanna Werning, transforms your room into your favorite island getaway.
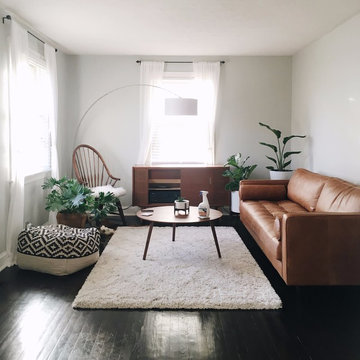
Sponsored
Columbus, OH

Authorized Dealer
Traditional Hardwood Floors LLC
Your Industry Leading Flooring Refinishers & Installers in Columbus
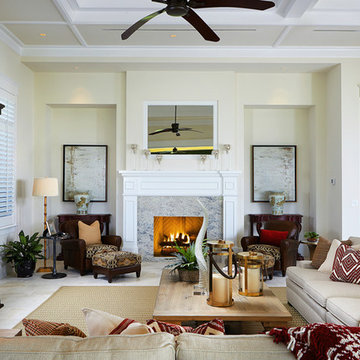
The Brighton is a 4 bedroom, 5 and one half bath model home with 6,326 square feet under air featuring a Great Room, Dining Room, Family Room, Kitchen with Cafe Area, and Study. The Family Room and Nook open up to the outdoor living area leading to the pool, spa, and Summer Kitchen, allowing for a total square footage of 9,954 square feet. The Master Suite also opens up to a Master Retreat for a cozy outdoor living experience.
Fully furnished by Romanza Interior Design, London Bay’s award-winning in-house design studio, the Brighton will feature a Classic American design highlighted by an artful mix of chic and rustic elements and textural fabrics in tonal neutrals.
Image © Advanced Photography Specialists
Tropical Living Space Ideas
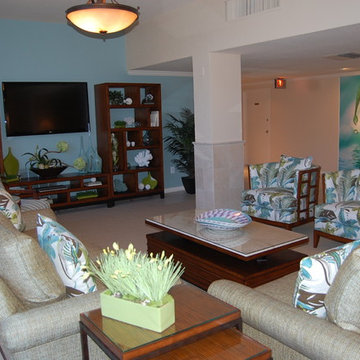
Mid-sized island style open concept ceramic tile and beige floor living room photo in Tampa with beige walls, no fireplace and a wall-mounted tv
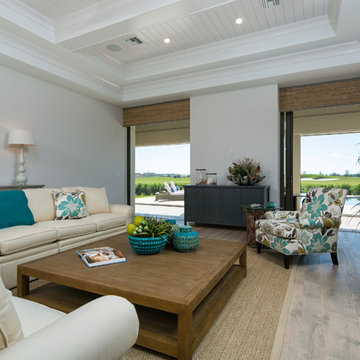
Large island style formal and open concept light wood floor living room photo in Miami with white walls, no fireplace and no tv
64










