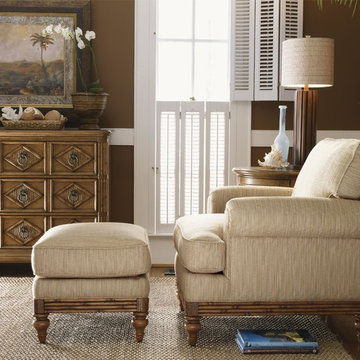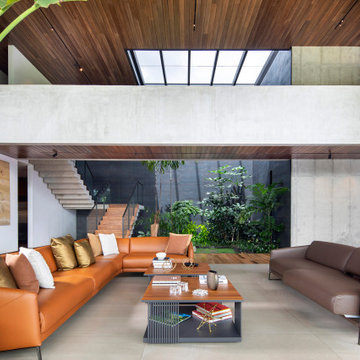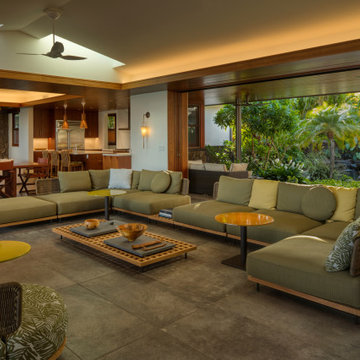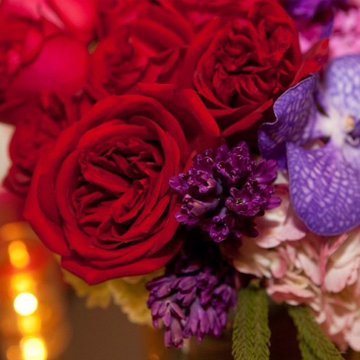Tropical Living Space Ideas
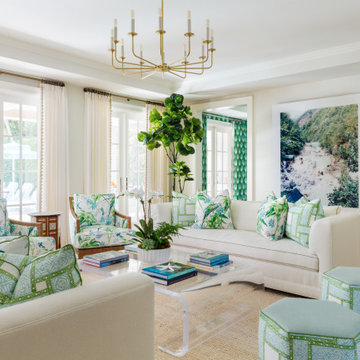
Inspiration for a tropical formal and enclosed carpeted and beige floor living room remodel in Miami with white walls, no fireplace and no tv
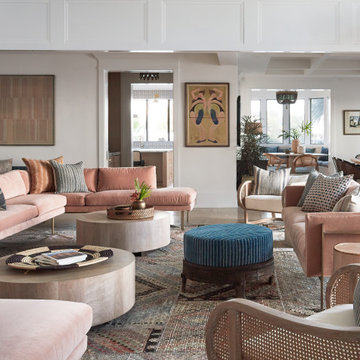
Coconut Grove is Southwest of Miami beach near coral gables and south of downtown. It’s a very lush and charming neighborhood. It’s one of the oldest neighborhoods and is protected historically. It hugs the shoreline of Biscayne Bay. The 10,000sft project was originally built
17 years ago and was purchased as a vacation home. Prior to the renovation the owners could not get past all the brown. He sails and they have a big extended family with 6 kids in between them. The clients wanted a comfortable and causal vibe where nothing is too precious. They wanted to be able to sit on anything in a bathing suit. KitchenLab interiors used lots of linen and indoor/outdoor fabrics to ensure durability. Much of the house is outside with a covered logia.
The design doctor ordered the 1st prescription for the house- retooling but not gutting. The clients wanted to be living and functioning in the home by November 1st with permits the construction began in August. The KitchenLab Interiors (KLI) team began design in May so it was a tight timeline! KLI phased the project and did a partial renovation on all guest baths. They waited to do the master bath until May. The home includes 7 bathrooms + the master. All existing plumbing fixtures were Waterworks so KLI kept those along with some tile but brought in Tabarka tile. The designers wanted to bring in vintage hacienda Spanish with a small European influence- the opposite of Miami modern. One of the ways they were able to accomplish this was with terracotta flooring that has patina. KLI set out to create a boutique hotel where each bath is similar but different. Every detail was designed with the guest in mind- they even designed a place for suitcases.
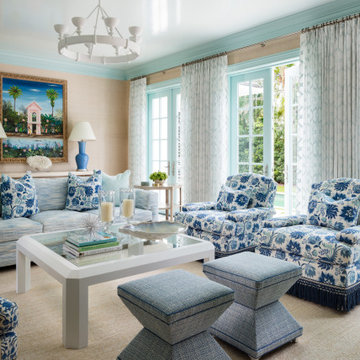
Island style formal and open concept carpeted and beige floor living room photo in Miami with beige walls and no tv
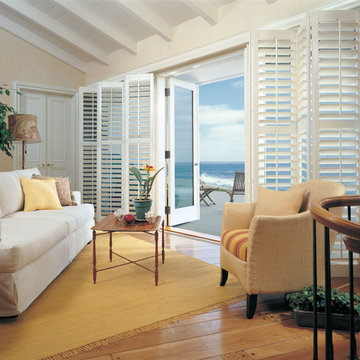
Small island style formal and enclosed light wood floor and beige floor living room photo in New York with beige walls, no fireplace and no tv
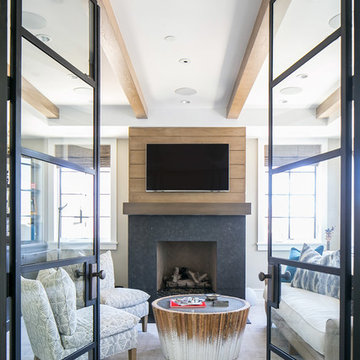
Interior Design: Blackband Design
Build: Patterson Custom Homes
Architecture: Andrade Architects
Photography: Ryan Garvin
Large island style open concept medium tone wood floor and brown floor living room photo in Orange County with white walls, a standard fireplace and a wall-mounted tv
Large island style open concept medium tone wood floor and brown floor living room photo in Orange County with white walls, a standard fireplace and a wall-mounted tv
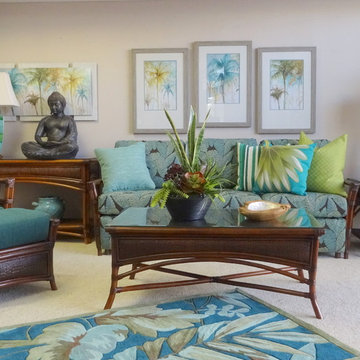
Mid-sized island style carpeted and beige floor living room photo in Hawaii with beige walls and no fireplace
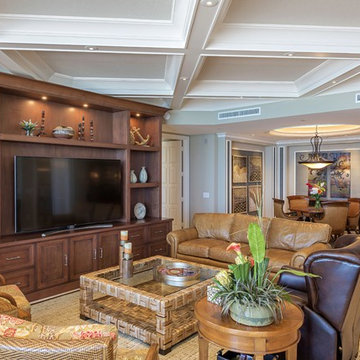
box beam ceiling, coffered ceiling, built in entertainment center, cabinet light, camel sofa, coffered ceiling, leather armchair, leather sofa, rattan table lamp, recessed beam light,
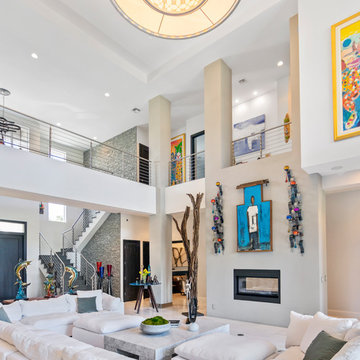
We gave this grand Boca Raton home comfortable interiors reflective of the client's personality.
Project completed by Lighthouse Point interior design firm Barbara Brickell Designs, Serving Lighthouse Point, Parkland, Pompano Beach, Highland Beach, and Delray Beach.
For more about Barbara Brickell Designs, click here: http://www.barbarabrickelldesigns.com
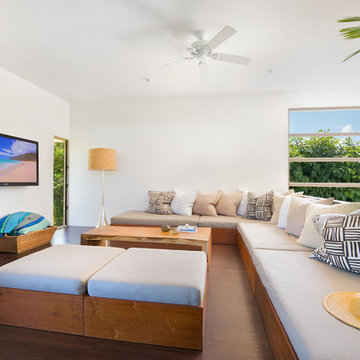
Custom home
Architecture & Interiors by Design Concepts Hawaii
Damon Moss, Photographer
Example of a mid-sized island style open concept dark wood floor and brown floor living room design in Hawaii with white walls, a wall-mounted tv and no fireplace
Example of a mid-sized island style open concept dark wood floor and brown floor living room design in Hawaii with white walls, a wall-mounted tv and no fireplace
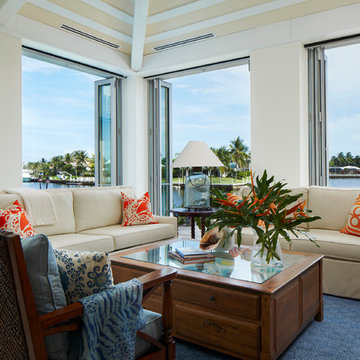
Hurricane Impact Certified Folding Glass Walls
Living room - tropical formal living room idea in Other with white walls and no fireplace
Living room - tropical formal living room idea in Other with white walls and no fireplace

Inspiration for a tropical concrete floor and brown floor family room remodel in Kansas City with no fireplace and multicolored walls
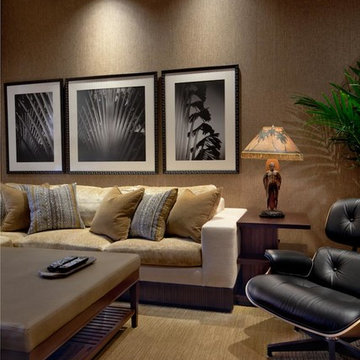
The infamous man cave boasts a luxurious Baker sectional trimmed with rawhide and upholstered in quality linen and cotton velvet. Rich textural grass cloth wallcovering grace the walls. The black leather and walnut Eames chair and ottoman adds a touch of mid century modern . The palm triptych is by Katie Simmons
Photo : Katie Simmons
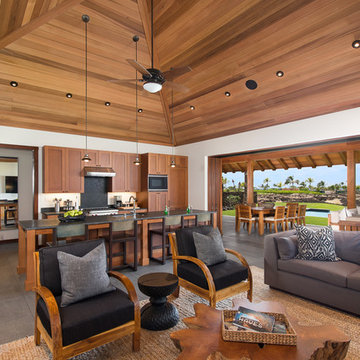
Christine Shepard, Coral Cove Imagery
Living room - tropical open concept living room idea in Hawaii
Living room - tropical open concept living room idea in Hawaii
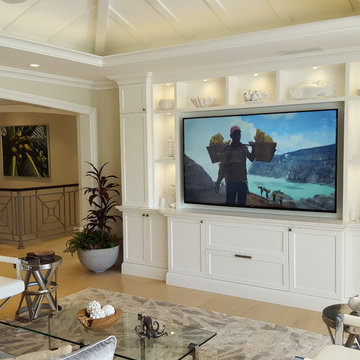
Built in 1998, the 2,800 sq ft house was lacking the charm and amenities that the location justified. The idea was to give it a "Hawaiiana" plantation feel.
Exterior renovations include staining the tile roof and exposing the rafters by removing the stucco soffits and adding brackets.
Smooth stucco combined with wood siding, expanded rear Lanais, a sweeping spiral staircase, detailed columns, balustrade, all new doors, windows and shutters help achieve the desired effect.
On the pool level, reclaiming crawl space added 317 sq ft. for an additional bedroom suite, and a new pool bathroom was added.
On the main level vaulted ceilings opened up the great room, kitchen, and master suite. Two small bedrooms were combined into a fourth suite and an office was added. Traditional built-in cabinetry and moldings complete the look.
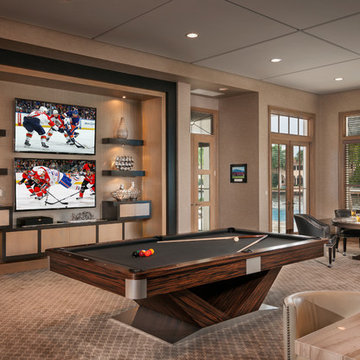
Huge island style enclosed carpeted game room photo in Miami with beige walls and a media wall
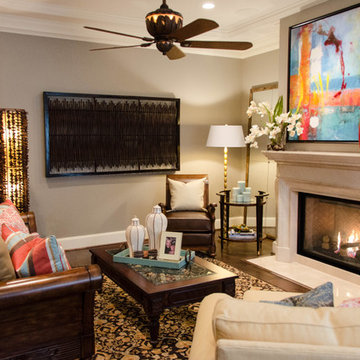
I love the traditionally beach color splashed with some updated looks.
Island style family room photo in Dallas
Island style family room photo in Dallas
Tropical Living Space Ideas
40










