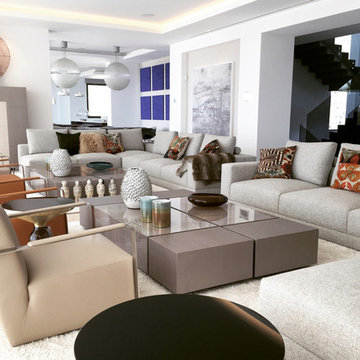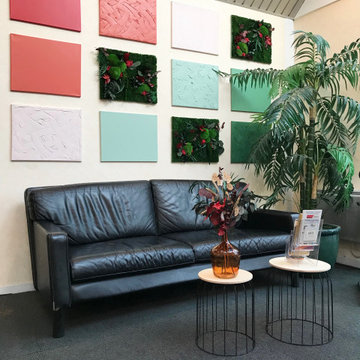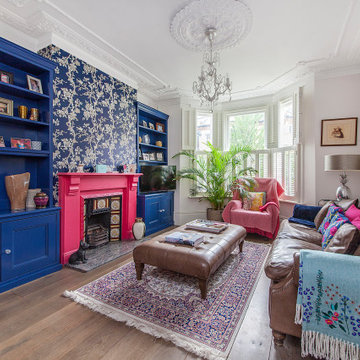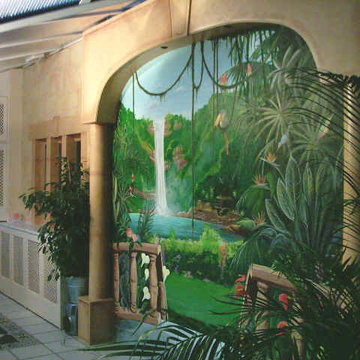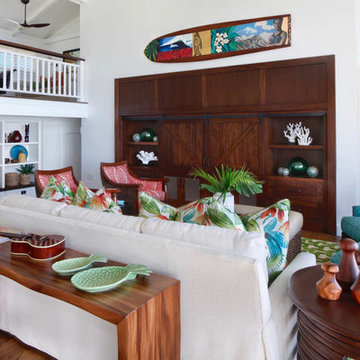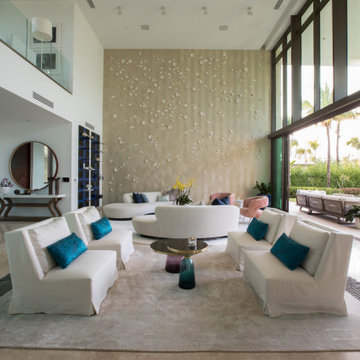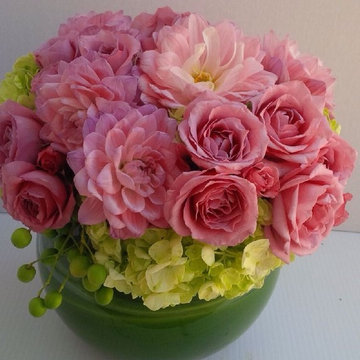Tropical Living Space Ideas
Refine by:
Budget
Sort by:Popular Today
941 - 960 of 11,992 photos
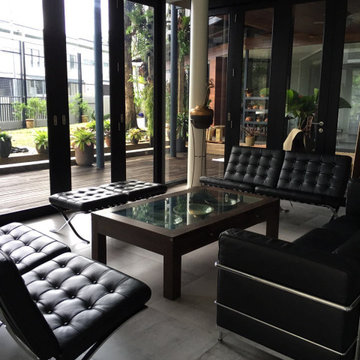
The living room overlooks the deck, pond and tropical garden. with large bifold doors the outdoors is brought inside. Mid century modern furniture contrasts with antique Chinese pieces. The large format ceramic tiles run through the ground floor to create continuous flow of space linking the existing house with the new renovation.
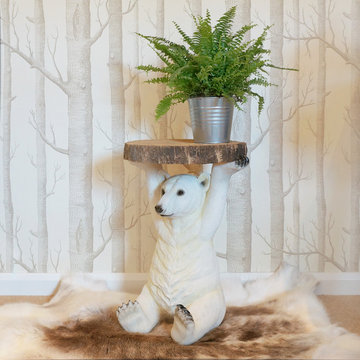
Look who's hiding under your bedside table, or serving drinks - depending on how you look at it! Made from polyresin with a circular wood shaped top, this charming female bear side table will be a quirky addition to your room. Kitsch design at its best. (We think this is the female and the Bear Necessities bear is her male counterpart).
Find the right local pro for your project
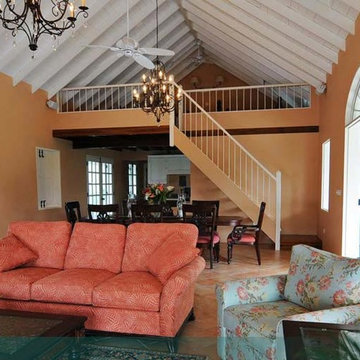
Inspiration for a tropical open concept family room remodel in Other
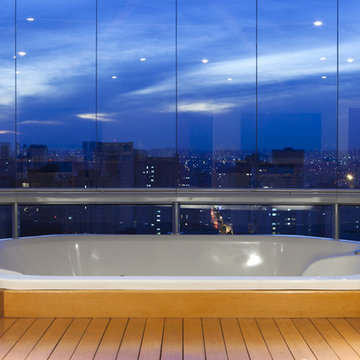
photos: Eduardo Raimondi.
This duplex penthouse located in prime district of Sao Caetano, SP, Brazil, was designed by architect Edson Cirillo. With extensive experience in residential, worked in a personalized manner seeking to adapt to the needs and tastes of the residents. Pictures taken by ER Architecture Photography Studio speak for themselves, check.
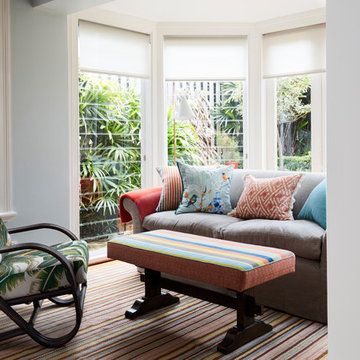
Prue Ruscoe
Inspiration for a mid-sized tropical open concept carpeted and multicolored floor family room remodel in Sydney with blue walls, no fireplace and no tv
Inspiration for a mid-sized tropical open concept carpeted and multicolored floor family room remodel in Sydney with blue walls, no fireplace and no tv
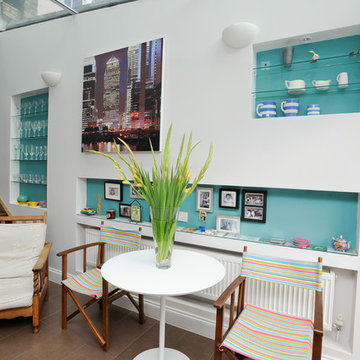
Beccy Smart Photography
Inspiration for a tropical living room remodel in London
Inspiration for a tropical living room remodel in London
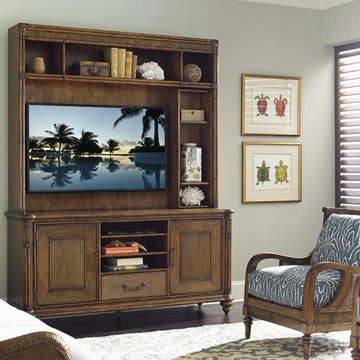
Add a bold statement to your living room with this tropical entertainment center. A rattan frame with pencil rattan accents and leather corners stylishly supports and abundance of display and storage options. This piece features seventeen shelves to keep your media and decorations. Three of the shelves are contained in a box that will work on the right or left side or can be removed completely.
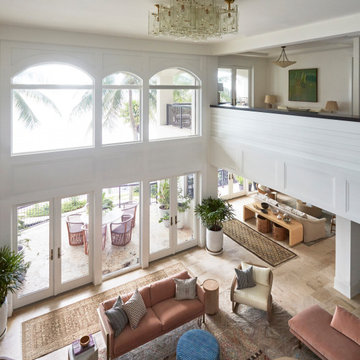
Coconut Grove is Southwest of Miami beach near coral gables and south of downtown. It’s a very lush and charming neighborhood. It’s one of the oldest neighborhoods and is protected historically. It hugs the shoreline of Biscayne Bay. The 10,000sft project was originally built
17 years ago and was purchased as a vacation home. Prior to the renovation the owners could not get past all the brown. He sails and they have a big extended family with 6 kids in between them. The clients wanted a comfortable and causal vibe where nothing is too precious. They wanted to be able to sit on anything in a bathing suit. KitchenLab interiors used lots of linen and indoor/outdoor fabrics to ensure durability. Much of the house is outside with a covered logia.
The design doctor ordered the 1st prescription for the house- retooling but not gutting. The clients wanted to be living and functioning in the home by November 1st with permits the construction began in August. The KitchenLab Interiors (KLI) team began design in May so it was a tight timeline! KLI phased the project and did a partial renovation on all guest baths. They waited to do the master bath until May. The home includes 7 bathrooms + the master. All existing plumbing fixtures were Waterworks so KLI kept those along with some tile but brought in Tabarka tile. The designers wanted to bring in vintage hacienda Spanish with a small European influence- the opposite of Miami modern. One of the ways they were able to accomplish this was with terracotta flooring that has patina. KLI set out to create a boutique hotel where each bath is similar but different. Every detail was designed with the guest in mind- they even designed a place for suitcases.
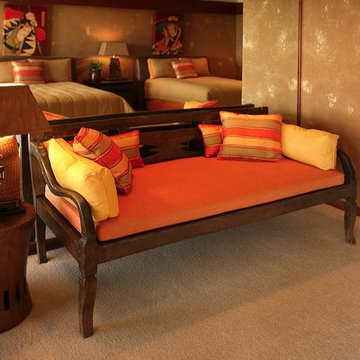
Vintage Villa Residence on Hawaii Island – completed in November 2006
Photography by Pablo McLoud
This residence was lovingly re-furbished to include the original finishes and floor plan layout. The Villa was updated with select furnishings and fabrics in order to create a background that enhanced the client’s collection of art from some of Hawaii’s premier artists.
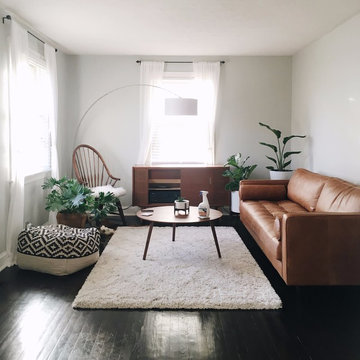
Sponsored
Columbus, OH

Authorized Dealer
Traditional Hardwood Floors LLC
Your Industry Leading Flooring Refinishers & Installers in Columbus
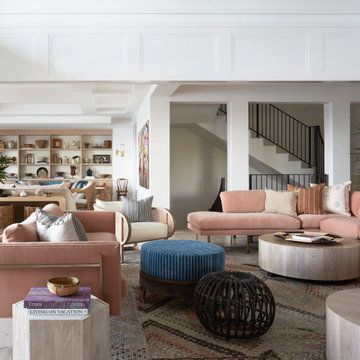
Coconut Grove is Southwest of Miami beach near coral gables and south of downtown. It’s a very lush and charming neighborhood. It’s one of the oldest neighborhoods and is protected historically. It hugs the shoreline of Biscayne Bay. The 10,000sft project was originally built
17 years ago and was purchased as a vacation home. Prior to the renovation the owners could not get past all the brown. He sails and they have a big extended family with 6 kids in between them. The clients wanted a comfortable and causal vibe where nothing is too precious. They wanted to be able to sit on anything in a bathing suit. KitchenLab interiors used lots of linen and indoor/outdoor fabrics to ensure durability. Much of the house is outside with a covered logia.
The design doctor ordered the 1st prescription for the house- retooling but not gutting. The clients wanted to be living and functioning in the home by November 1st with permits the construction began in August. The KitchenLab Interiors (KLI) team began design in May so it was a tight timeline! KLI phased the project and did a partial renovation on all guest baths. They waited to do the master bath until May. The home includes 7 bathrooms + the master. All existing plumbing fixtures were Waterworks so KLI kept those along with some tile but brought in Tabarka tile. The designers wanted to bring in vintage hacienda Spanish with a small European influence- the opposite of Miami modern. One of the ways they were able to accomplish this was with terracotta flooring that has patina. KLI set out to create a boutique hotel where each bath is similar but different. Every detail was designed with the guest in mind- they even designed a place for suitcases.
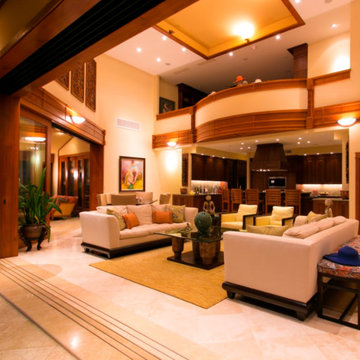
Living room - large tropical open concept ceramic tile and beige floor living room idea in Hawaii with beige walls
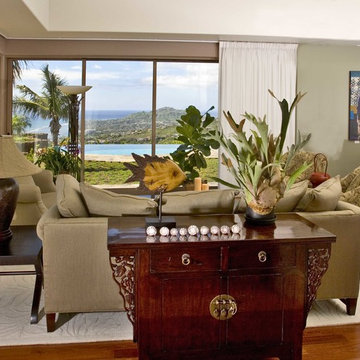
Inspiration for a large tropical open concept beige floor living room remodel in Hawaii with beige walls, no fireplace and no tv
Tropical Living Space Ideas
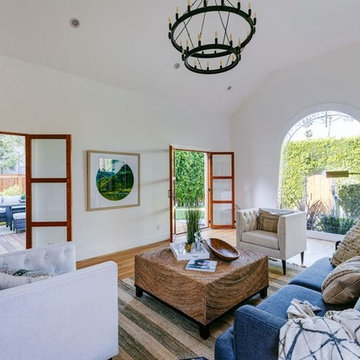
Candy
Large island style open concept medium tone wood floor and brown floor living room library photo in Los Angeles with white walls, no fireplace and no tv
Large island style open concept medium tone wood floor and brown floor living room library photo in Los Angeles with white walls, no fireplace and no tv
48










