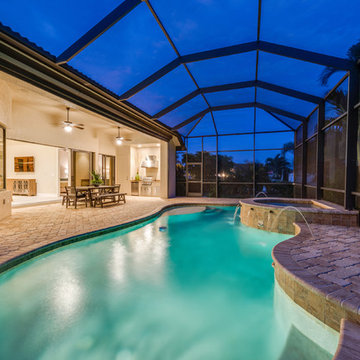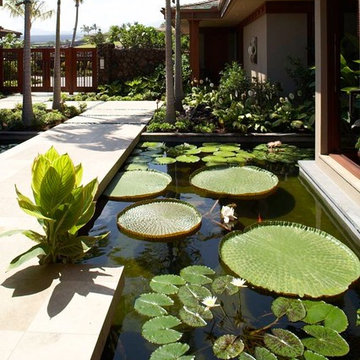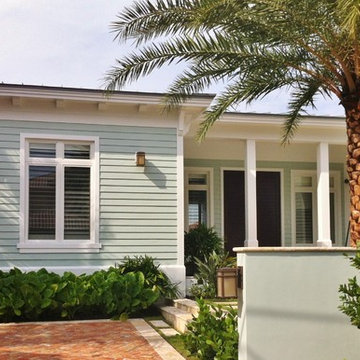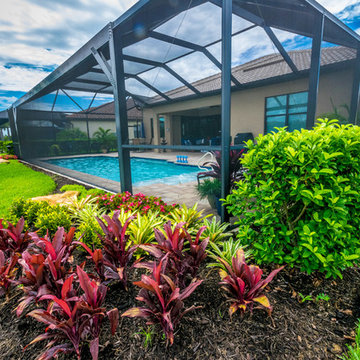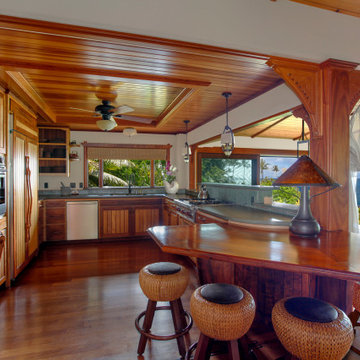Tropical Home Design Ideas
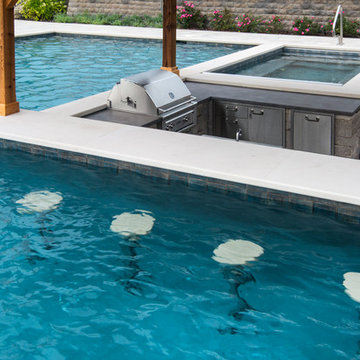
Request Free Quote
This outdoor living space in Barrington Hills, IL has it all. The swimming pool measures 1,520 square feet, and is 3'6" to 10'0" deep. The hot tub measures 7'0" x 13'0" and is equipped with 16 hydrotherapy heads. Both pool and spa have colored LED lights. The spa has an automatic cover with stone lid system. Adjacent to the hot tub is a sunken bar with kitchen and grill, covered with a thatch palapa. The sunken bar doubles as a serving area for the 5 underwater bar stools within the pool. There is a sunshelf in the shallow area of the pool measuring 125 square feet that has 5 LED lit bubbler water features. There are two sets of shallow end steps attached to the sunshelf. The custom slide is constructed on a stacked stone structure which provides a large stone step system for entry. The pool and hot tub coping is Valders Wisconsin Limestone in Buff color, Sandblast finish with a modified squared edge. The pool has an in-floor automatic cleaning system. The interior surface is French Gray exposed aggregate finish. The pool is also equipped with Volleyball and Basketball systems.
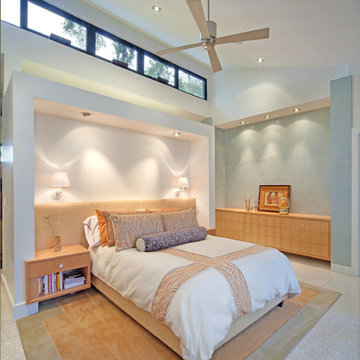
This bioclimatic custom residence on a small lake in Orlando, Florida, brings open, flow through living to its tropical garden site. Three pavilions provide live/work/guest spaces, intertwining architecture with awesome mature live oaks. Dramatic cantilevers provide shade and dynamic movement.
The simplicity of the architecture meets a cooly casual materials palette, including ocala block, galvalume, and corrugated cement siding on the exterior, with terrazzo floors, louvered windows and exposed block on the interior.
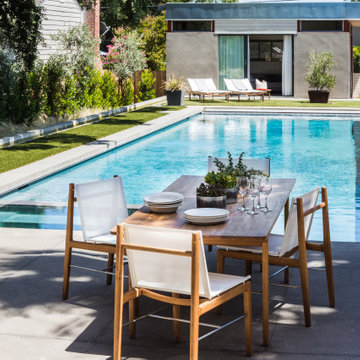
A city couple looking for a place to escape to in St. Helena, in Napa Valley, built this modern home, designed by Butler Armsden Architects. The double height main room of the house is a living room, breakfast room and kitchen. It opens through sliding doors to an outdoor dining room and lounge. We combined their treasured family heirlooms with sleek furniture to create an eclectic and relaxing sanctuary.
---
Project designed by ballonSTUDIO. They discreetly tend to the interior design needs of their high-net-worth individuals in the greater Bay Area and to their second home locations.
For more about ballonSTUDIO, see here: https://www.ballonstudio.com/
To learn more about this project, see here: https://www.ballonstudio.com/st-helena-sanctuary
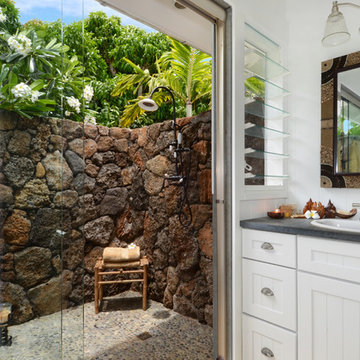
Designed by Emily Winters
Photos by Nicole Held Mayo, alohaphotodesign
Inspiration for a tropical doorless shower remodel in Hawaii with a drop-in sink, white cabinets, recessed-panel cabinets and gray countertops
Inspiration for a tropical doorless shower remodel in Hawaii with a drop-in sink, white cabinets, recessed-panel cabinets and gray countertops
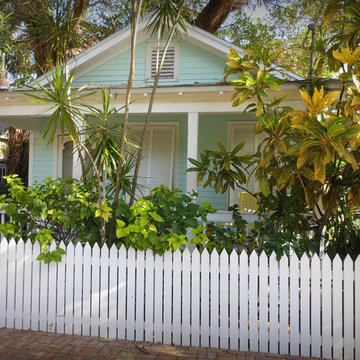
A view of the Carsten Lane House, a restored and renovated classic cigar-maker's conch cottage on a secluded lane in Old Town, Key West, FL. The cottage was sensitively restored repairing and replacing traditional material in kind, including the original wood double-hung windows, wood siding, and original interior Dade County pine floors.
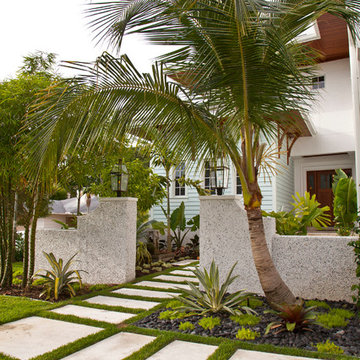
Design ideas for a mid-sized tropical full sun front yard concrete paver garden path in Tampa for winter.
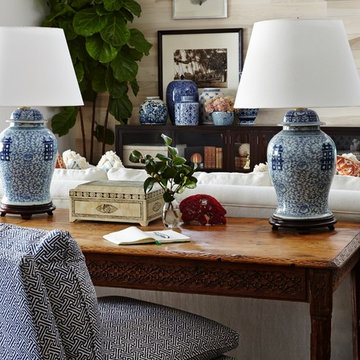
Carved wood desk behind white linen sofa in a living room with a pair of blue and white ginger jar lamps in Naples Florida.
Project featured in House Beautiful & Florida Design.
Interior Design & Styling by Summer Thornton.
Images by Brantley Photography
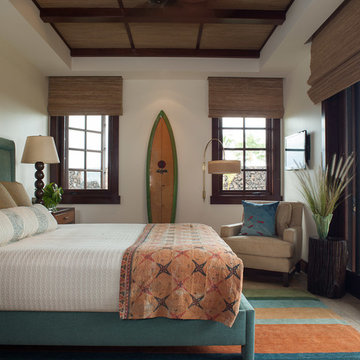
David Duncan Livingston
Bedroom - tropical bedroom idea in Hawaii with beige walls
Bedroom - tropical bedroom idea in Hawaii with beige walls
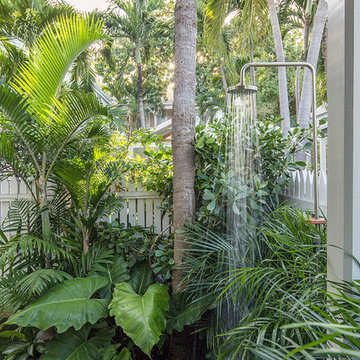
Tamara Alvarez
This is an example of a small tropical partial sun side yard water fountain landscape in Miami.
This is an example of a small tropical partial sun side yard water fountain landscape in Miami.
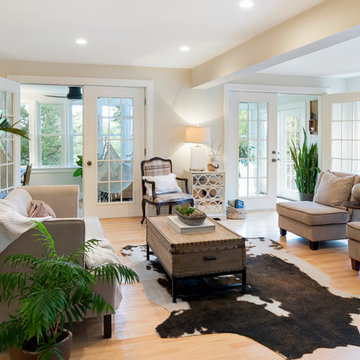
Living room - mid-sized tropical formal and enclosed light wood floor and beige floor living room idea in Minneapolis with beige walls, no fireplace and no tv
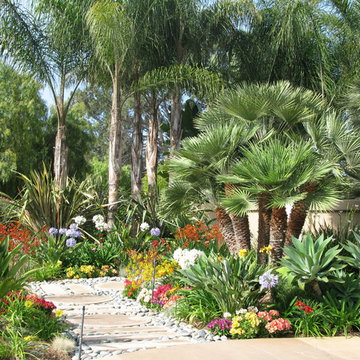
Kim Horner
This is an example of a large tropical full sun side yard driveway in San Diego.
This is an example of a large tropical full sun side yard driveway in San Diego.
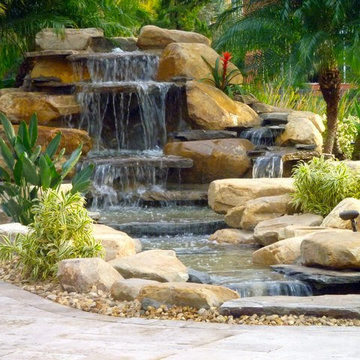
Backyard rock waterfall by Matthew Giampietro
This is an example of a mid-sized tropical full sun backyard stone water fountain landscape in Miami.
This is an example of a mid-sized tropical full sun backyard stone water fountain landscape in Miami.
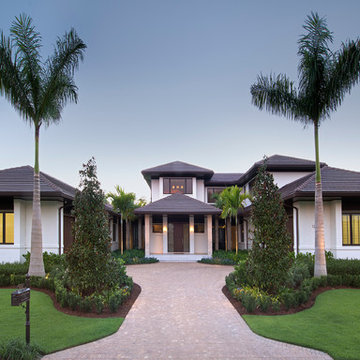
Giovanni Photography
Island style white two-story stucco exterior home photo in Miami with a hip roof and a tile roof
Island style white two-story stucco exterior home photo in Miami with a hip roof and a tile roof
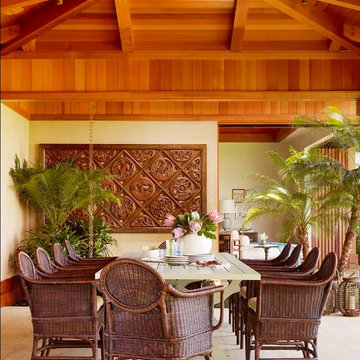
Matthew Millman Photography
Example of a large island style light wood floor great room design in Hawaii with beige walls
Example of a large island style light wood floor great room design in Hawaii with beige walls
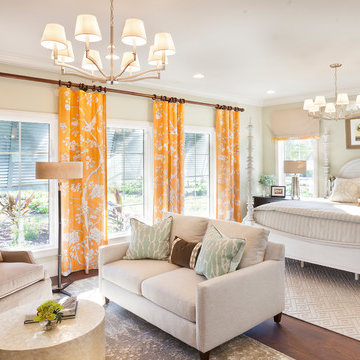
Muted colors lead you to The Victoria, a 5,193 SF model home where architectural elements, features and details delight you in every room. This estate-sized home is located in The Concession, an exclusive, gated community off University Parkway at 8341 Lindrick Lane. John Cannon Homes, newest model offers 3 bedrooms, 3.5 baths, great room, dining room and kitchen with separate dining area. Completing the home is a separate executive-sized suite, bonus room, her studio and his study and 3-car garage.
Gene Pollux Photography
Tropical Home Design Ideas
21

























