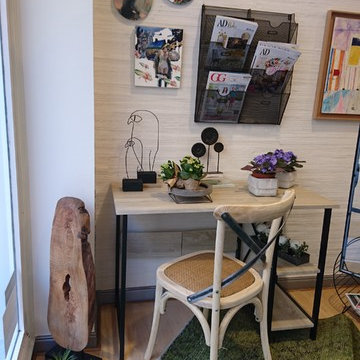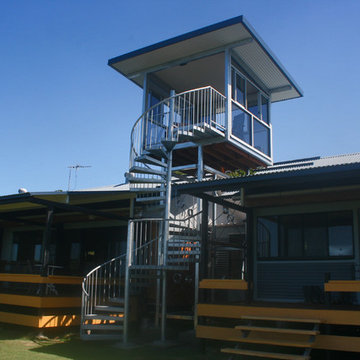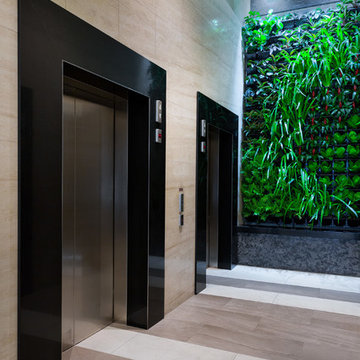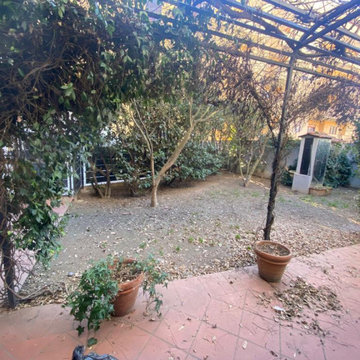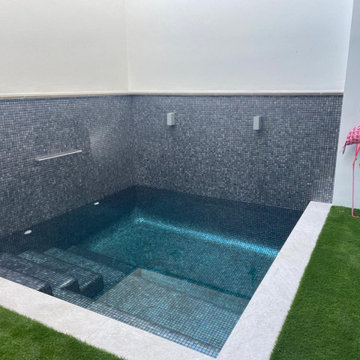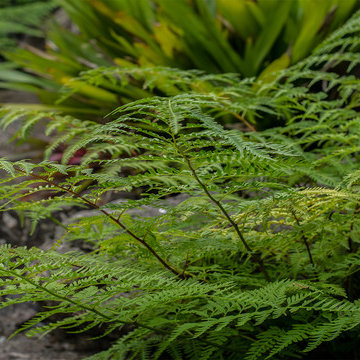Small Tropical Home Design Ideas
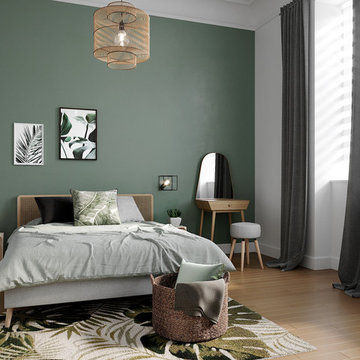
Réalisation d'un projet décoration pour un client souhaitant transformer sa chambre dans un style exotique et nature.
La prestation globale comprends un visuel 3D, une planche d'ambiance et une shopping list du mobilier utilisé.
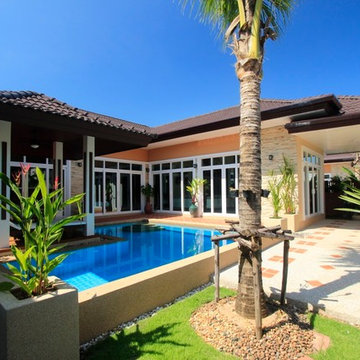
Rawai Private Villas resort, Phuket
Example of a small island style beige one-story exterior home design in Other
Example of a small island style beige one-story exterior home design in Other
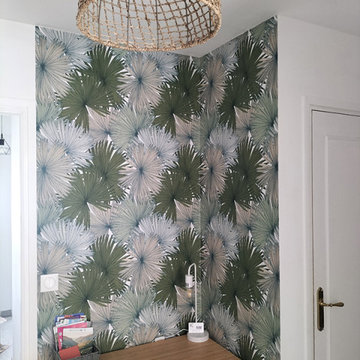
@KSHOMDESIGN
Rénovation d'un 2P pour un AIRBNB
Inspiration for a small tropical ceramic tile, white floor and wallpaper foyer remodel in Other with white walls
Inspiration for a small tropical ceramic tile, white floor and wallpaper foyer remodel in Other with white walls
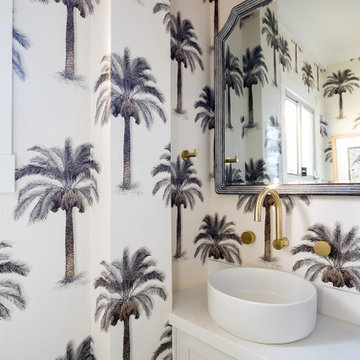
This home was given a new lease of life with major structural work undertaken to provide for an expanded family room with generous entertaining zones. The new colour scheme and floor plan layout sought to enhance the concept of indoor / outdoor living and improve the flow of natural light throughout the previously dark house. The swimming pool decking was replaced with Travertine stone paving to provide a sophisticated finish to complement the refreshed interiors.
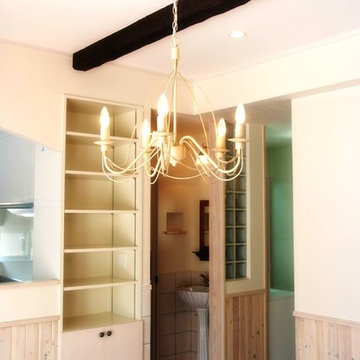
雰囲気のある連続空間
Example of a small island style gray tile terra-cotta tile powder room design in Other with white walls and a pedestal sink
Example of a small island style gray tile terra-cotta tile powder room design in Other with white walls and a pedestal sink
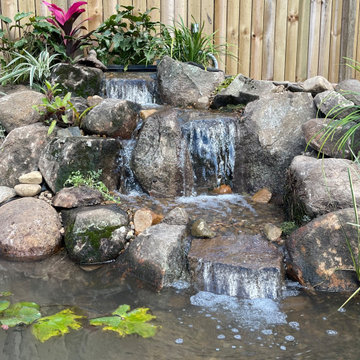
A great little ecosystem pond and waterfall we built for our wonderful client.
Design ideas for a small tropical partial sun backyard gravel waterfall in Brisbane.
Design ideas for a small tropical partial sun backyard gravel waterfall in Brisbane.
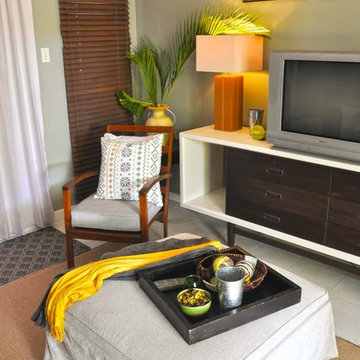
LIVING ROOM | Quick 'refresh' of a One Bedroom Apartment, located within the heart of one of the main business districts of the Capital City Kingston, designed on a budget with the intention of creating a Comfortable, 'Homey' Transitional space for the Rental market, that reflected the Soul of the City, Culture and Community whilst remaining true to it's "876" Vibrant Tropical location, with a 'nationalistic' Colour Scheme of accents in Black, Gold & Green, Gray, with a neutral base of cool Gray Walls and Dark Wood Tones . . .
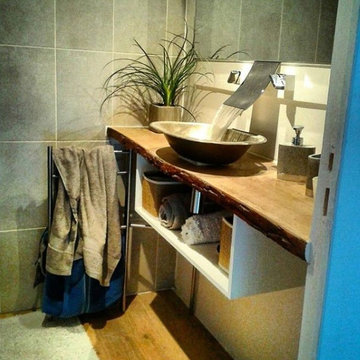
Doorless shower - small tropical subway tile bamboo floor, brown floor and single-sink doorless shower idea in Other with open cabinets, gray walls, a wall-mount sink and a hinged shower door

A great little ecosystem pond and waterfall we built for our wonderful client.
Design ideas for a small tropical partial sun backyard gravel waterfall in Brisbane.
Design ideas for a small tropical partial sun backyard gravel waterfall in Brisbane.
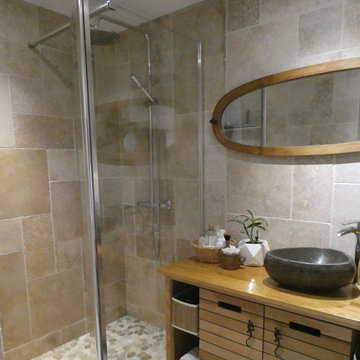
Suite à l’achat de leur appartement, mes clients souhaitaient rénover entièrement leur salle de bain datée et vétuste, afin de supprimer la baignoire et la remplacer par une douche à l’italienne.
Afin de gagner un maximum d’espace dans cette petite pièce, nous avons en premier lieu créé une porte à galandage. Le dégagement créé dans le prolongement du mur nous a permis d’optimiser l’espace de douche en créant une niche pour les produits d’hygiène.
Nous avons opté pour des pierres naturelles au mur, un beau travertin, ainsi que des galets plats sur le sol de la douche. Les chutes de ce poste ont permis de créer des étagères dans la douche, et le seuil de porte.
Afin d’ajouter un maximum de lumière dans cette pièce aveugle, un carrelage imitation parquet gris clair a été posé au sol, des leds orientables ont été encastrées au plafond, et un grand miroir a été posé au-dessus du plan vasque.
Concernant le mobilier, ici tout a été pensé en accord avec les valeurs responsables que nous avons partagé, les propriétaires ayant un goût particulier pour le mobilier chiné :
- meuble chiné sur un site de revente entre particuliers
- poignées de portes chinées
- le miroir est un ancien miroir de psyché, trouvé en vide-grenier
- la corbeille qui reçoit les produits est une ancienne corbeille de panier garni
- le pot en grès appartenait aux grands-parents de la propriétaire et servait autrefois dans les campagnes à faire des terrines, aujourd’hui, elle reçoit (entre autre) les lingettes démaquillantes cousues main.
- le pot tressé provient d’un magasin bio (ancien contenant -de sucre complet bio)
- les éléments posés sur les étagères sont des cosmétiques bio ou fait maison dans des contenants récupérés
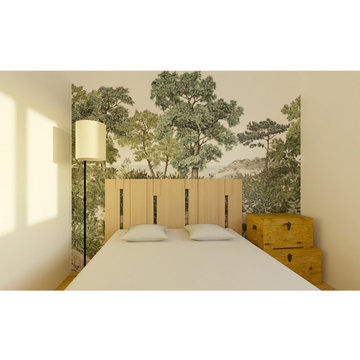
Habitación principal
Example of a small island style loft-style laminate floor, gray floor and wallpaper bedroom design in Madrid with white walls
Example of a small island style loft-style laminate floor, gray floor and wallpaper bedroom design in Madrid with white walls
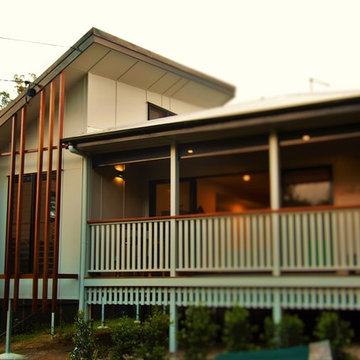
House Renovation to existing beach Cottage
A Post war cottage / house location in Lota/Manly was becoming too small for a family of 4 and needed to be extended to accommodate 2 new bedrooms but also opened up to give the house a sense of openness and create additional living areas for the family to enjoy and to be connected to the outdoors.
By creating high level ceilings in the bedrooms we added much needed space as well as height and light to the rooms with high level louvres. Mezzanine beds were also built in the high level space to create more room for the kids.
The use of high level ply ceilings creates warmth to the room . All of the rooms in the front of the house were removed to create open living which meant the house felt a-lot bigger and the new kitchen became the heart of the house which is the main focus from all of the rooms.
The new renovation included a new bathroom, kitchen, new spotted timber flooring and a new footprint making the house 70sqm larger.
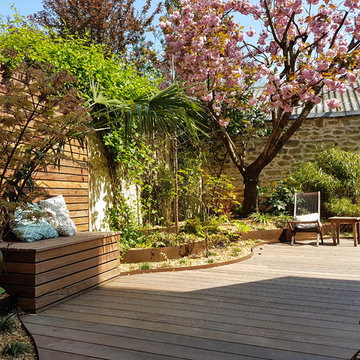
Alexandre Duval
Patio - small tropical courtyard patio idea in Nantes with decking and no cover
Patio - small tropical courtyard patio idea in Nantes with decking and no cover
Small Tropical Home Design Ideas
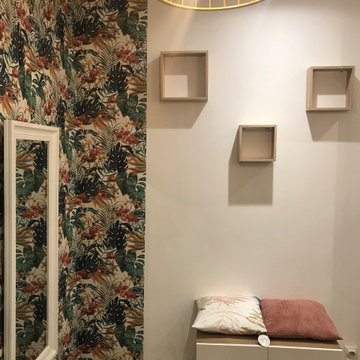
Agencement et décoration d'une boutique de vêtements dans le centre ville d'une petite ville dans les Hauts de France.
Dans un style actuel, fleuri avec des matériaux naturel.
40

























