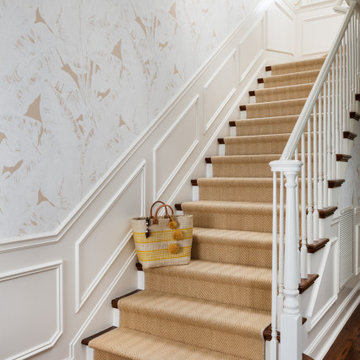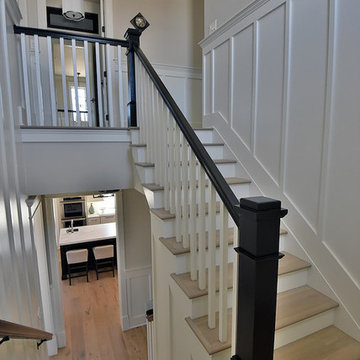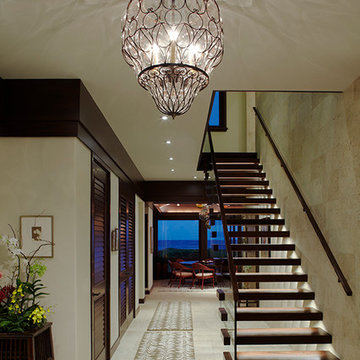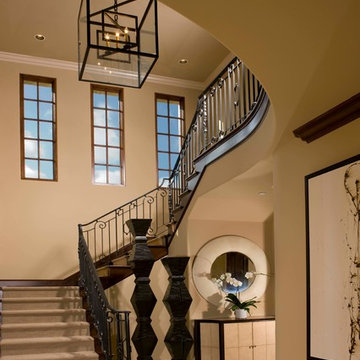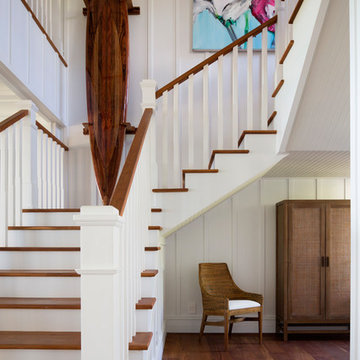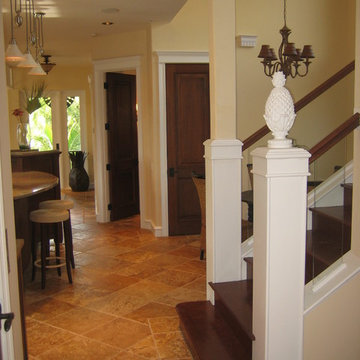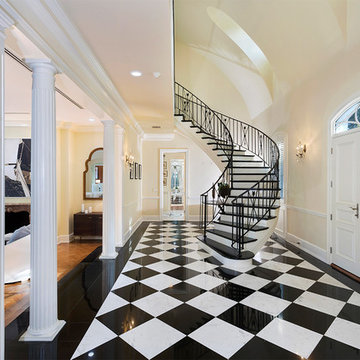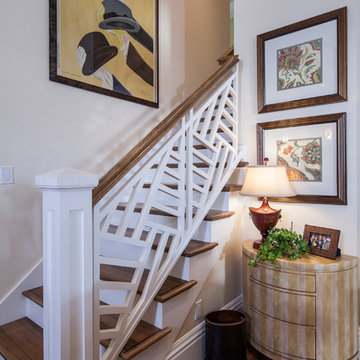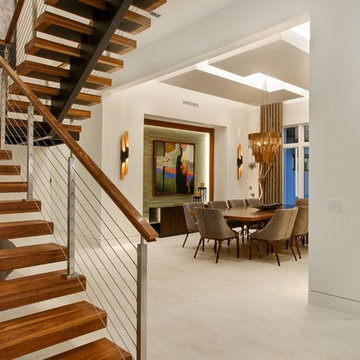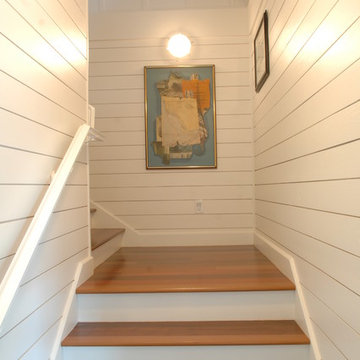Tropical Staircase Ideas
Refine by:
Budget
Sort by:Popular Today
141 - 160 of 1,137 photos
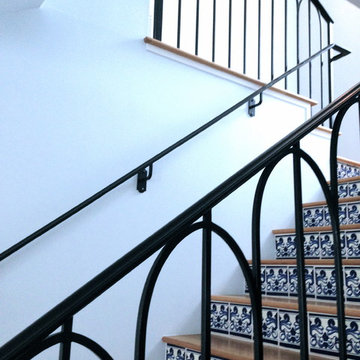
tiles from casacastillo.com, Benjamin Moore "Patriotic White"
Staircase - tropical staircase idea in Miami
Staircase - tropical staircase idea in Miami
Find the right local pro for your project
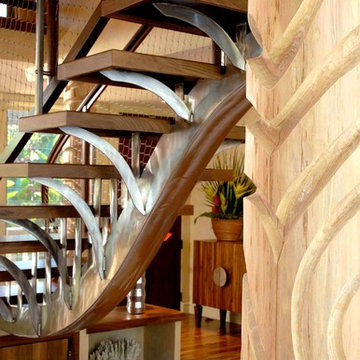
Interior Design by Valorie Spence,
Interior Design Solutions, Maui, Hawaii
www.idsmaui.com
Greg Hoxsie Photography
Pono Building Company, Inc.
Example of an island style wooden floating open staircase design in Hawaii
Example of an island style wooden floating open staircase design in Hawaii
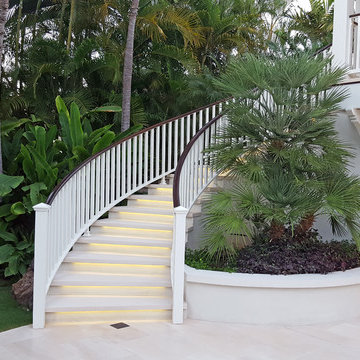
Built in 1998, the 2,800 sq ft house was lacking the charm and amenities that the location justified. The idea was to give it a "Hawaiiana" plantation feel.
Exterior renovations include staining the tile roof and exposing the rafters by removing the stucco soffits and adding brackets.
Smooth stucco combined with wood siding, expanded rear Lanais, a sweeping spiral staircase, detailed columns, balustrade, all new doors, windows and shutters help achieve the desired effect.
On the pool level, reclaiming crawl space added 317 sq ft. for an additional bedroom suite, and a new pool bathroom was added.
On the main level vaulted ceilings opened up the great room, kitchen, and master suite. Two small bedrooms were combined into a fourth suite and an office was added. Traditional built-in cabinetry and moldings complete the look.
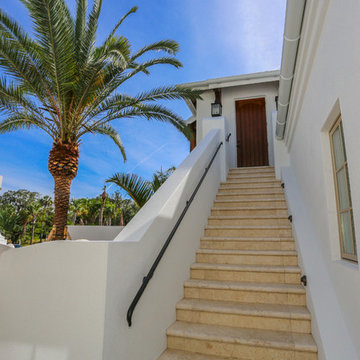
Richard Perrone - Perrone Construction
This model home located in Sarasota, Florida features Integrity IMPACT (IZ3) Hurricane Casement, Awning, and Outswing French doors. The idea with this home was to view architecture as art and with this in mind have every room in the house have a view of the home itself. It was really a spectacular collaboration.
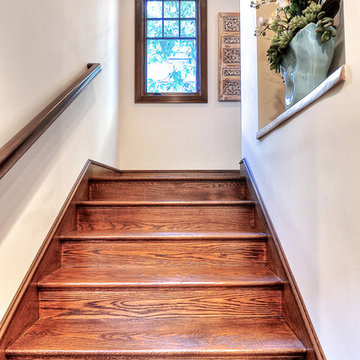
Greg Bowman of Bowman Group
Example of an island style staircase design in Los Angeles
Example of an island style staircase design in Los Angeles
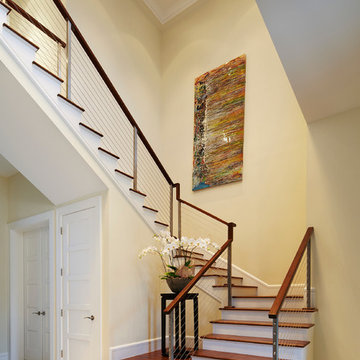
Cudmore Builders, Randall Stofft Architects, Brantley Photography
Staircase - tropical staircase idea in Miami
Staircase - tropical staircase idea in Miami
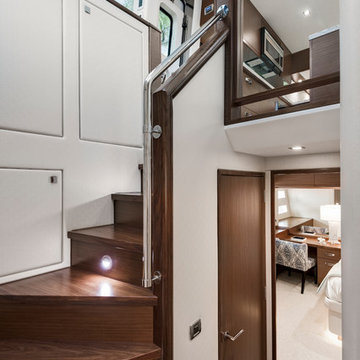
Amber Frederiksen
Inspiration for a tropical staircase remodel in Other
Inspiration for a tropical staircase remodel in Other
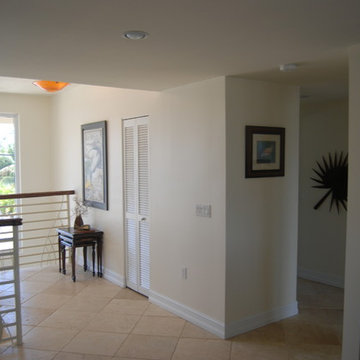
The second level landing and stair case.
Staircase - tropical staircase idea in Miami
Staircase - tropical staircase idea in Miami
Tropical Staircase Ideas
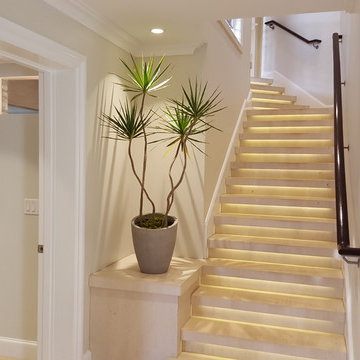
Built in 1998, the 2,800 sq ft house was lacking the charm and amenities that the location justified. The idea was to give it a "Hawaiiana" plantation feel.
Exterior renovations include staining the tile roof and exposing the rafters by removing the stucco soffits and adding brackets.
Smooth stucco combined with wood siding, expanded rear Lanais, a sweeping spiral staircase, detailed columns, balustrade, all new doors, windows and shutters help achieve the desired effect.
On the pool level, reclaiming crawl space added 317 sq ft. for an additional bedroom suite, and a new pool bathroom was added.
On the main level vaulted ceilings opened up the great room, kitchen, and master suite. Two small bedrooms were combined into a fourth suite and an office was added. Traditional built-in cabinetry and moldings complete the look.
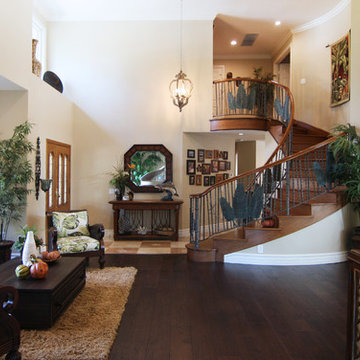
Inspiration for a large tropical wooden curved mixed material railing staircase remodel in Orange County with wooden risers
8






