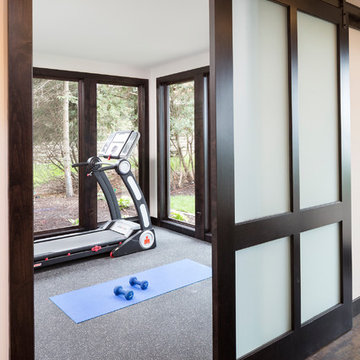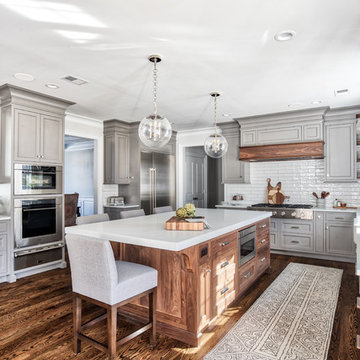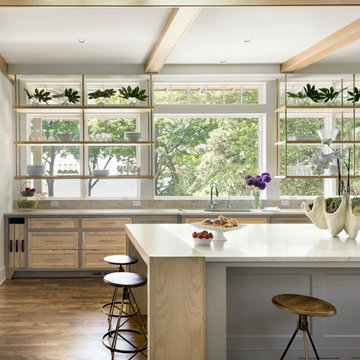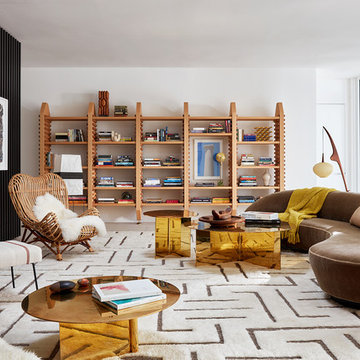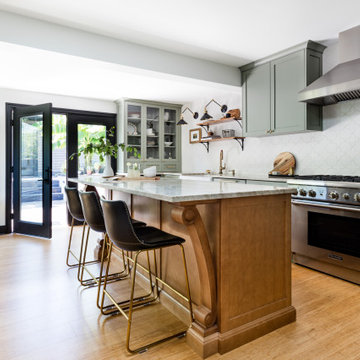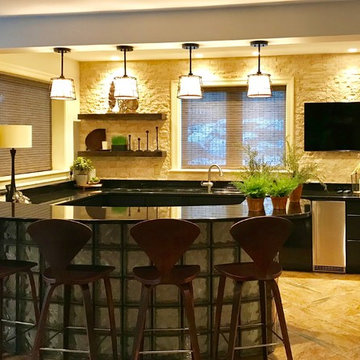Home Design Ideas

Inspiration for a large coastal medium tone wood floor and red floor kitchen remodel in Other with a farmhouse sink, shaker cabinets, white cabinets, marble countertops, white backsplash, marble backsplash, stainless steel appliances, an island and white countertops
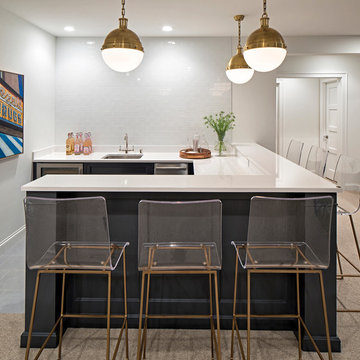
Builder: John Kraemer & Sons | Designer: Ben Nelson | Furnishings: Martha O'Hara Interiors | Photography: Landmark Photography
Inspiration for a mid-sized transitional u-shaped carpeted seated home bar remodel in Minneapolis with an undermount sink, recessed-panel cabinets, black cabinets and solid surface countertops
Inspiration for a mid-sized transitional u-shaped carpeted seated home bar remodel in Minneapolis with an undermount sink, recessed-panel cabinets, black cabinets and solid surface countertops

This home is truly waterfront living at its finest. This new, from-the-ground-up custom home highlights the modernity and sophistication of its owners. Featuring relaxing interior hues of blue and gray and a spacious open floor plan on the first floor, this residence provides the perfect weekend getaway. Falcon Industries oversaw all aspects of construction on this new home - from framing to custom finishes - and currently maintains the property for its owners.
Find the right local pro for your project
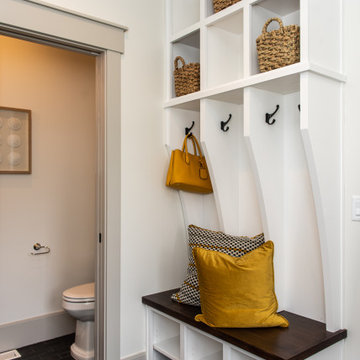
Inspiration for a mid-sized transitional ceramic tile and black floor mudroom remodel in Salt Lake City with white walls
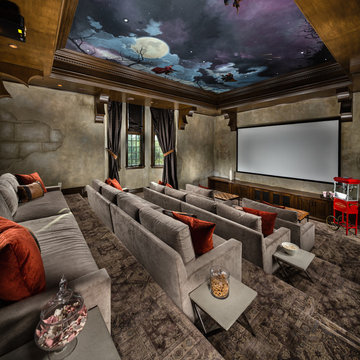
Huge tuscan enclosed carpeted and gray floor home theater photo in Los Angeles with a projector screen and gray walls

Sponsored
Westerville, OH
Winks Remodeling & Handyman Services
Custom Craftsmanship & Construction Solutions in Franklin County
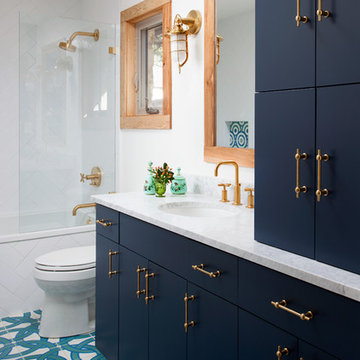
Ryann Ford
Inspiration for a mid-sized transitional white tile and porcelain tile porcelain tile bathroom remodel in Austin with flat-panel cabinets, blue cabinets, white walls, an undermount sink and marble countertops
Inspiration for a mid-sized transitional white tile and porcelain tile porcelain tile bathroom remodel in Austin with flat-panel cabinets, blue cabinets, white walls, an undermount sink and marble countertops

This pretty powder bath is part of a whole house design and renovation by Haven Design and Construction. The herringbone marble flooring provides a subtle pattern that reflects the gray and white color scheme of this elegant powder bath. A soft gray wallpaper with beaded octagon geometric design provides sophistication to the tiny jewelbox powder room, while the gold and glass chandelier adds drama. The furniture detailing of the custom vanity cabinet adds further detail. This powder bath is sure to impress guests.
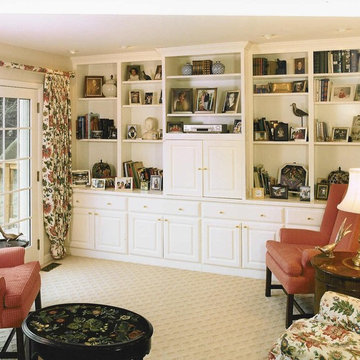
Mid-sized elegant enclosed carpeted family room photo in Detroit with white walls and no fireplace

Looking across the bay at the Skyway Bridge, this small remodel has big views.
The scope includes re-envisioning the ground floor living area into a contemporary, open-concept Great Room, with Kitchen, Dining, and Bar areas encircled.
The interior architecture palette combines monochromatic elements with punches of walnut and streaks of gold.
New broad sliding doors open out to the rear terrace, seamlessly connecting the indoor and outdoor entertaining areas.
With lots of light and an ethereal aesthetic, this neomodern beach house renovation exemplifies the ease and sophisitication originally envisioned by the client.
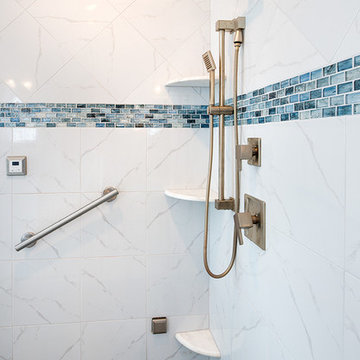
Sponsored
Plain City, OH
Kuhns Contracting, Inc.
Central Ohio's Trusted Home Remodeler Specializing in Kitchens & Baths
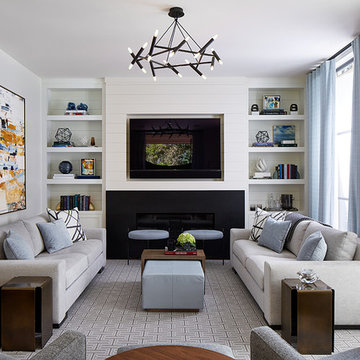
Photography by John Merkl
Example of a mid-sized transitional enclosed carpeted and gray floor family room library design in San Francisco with white walls, a metal fireplace, a media wall and a ribbon fireplace
Example of a mid-sized transitional enclosed carpeted and gray floor family room library design in San Francisco with white walls, a metal fireplace, a media wall and a ribbon fireplace

The clients enjoy having friends over to watch movies or slide shows from recent travels, but they did not want the TV to be a focal point. The team’s solution was to mount a flat screen TV on a recessed wall mounting bracket that extends and swivels for optimal viewing positions, yet rests flat against the wall when not in use. A DVD player, cable box and other attachments remotely connect to the TV from a storage location in the kitchen desk area. Here you see the room when the TV is flat against the wall and out of sight of the camera lens.
Interior Design: Elza B. Design
Photography: Eric Roth
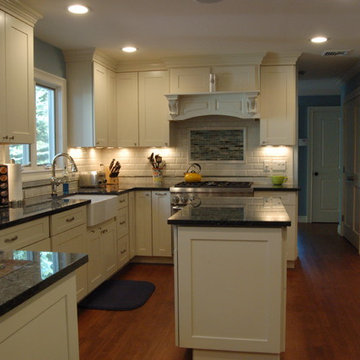
Michael Ferrero
Example of a classic u-shaped eat-in kitchen design in New York with a farmhouse sink, shaker cabinets, yellow cabinets, granite countertops, white backsplash, porcelain backsplash and stainless steel appliances
Example of a classic u-shaped eat-in kitchen design in New York with a farmhouse sink, shaker cabinets, yellow cabinets, granite countertops, white backsplash, porcelain backsplash and stainless steel appliances
Home Design Ideas
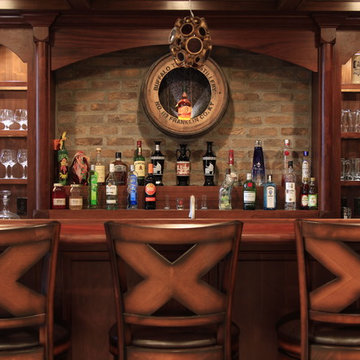
Sponsored
Delaware, OH
Buckeye Basements, Inc.
Central Ohio's Basement Finishing ExpertsBest Of Houzz '13-'21
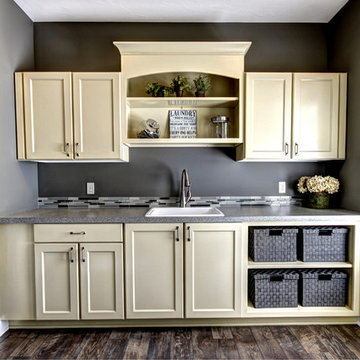
Kate Bruinsma (Photos By Kaity)
Inspiration for a timeless laundry room remodel in Grand Rapids
Inspiration for a timeless laundry room remodel in Grand Rapids
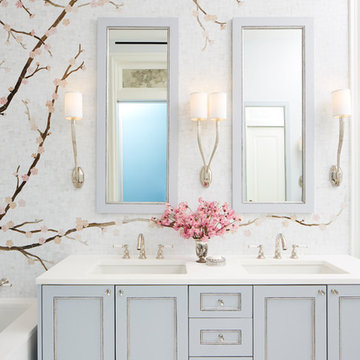
Mid-sized transitional 3/4 multicolored tile and mosaic tile bathroom photo in New York with recessed-panel cabinets, blue cabinets, an undermount sink and quartz countertops
37






