Home Design Ideas

This simple farmhouse bathroom includes natural color wood vanities and medicine cabinets.
Inspiration for a mid-sized country master white tile and subway tile porcelain tile and white floor bathroom remodel in Other with medium tone wood cabinets, a two-piece toilet, white walls, an undermount sink, solid surface countertops, white countertops and flat-panel cabinets
Inspiration for a mid-sized country master white tile and subway tile porcelain tile and white floor bathroom remodel in Other with medium tone wood cabinets, a two-piece toilet, white walls, an undermount sink, solid surface countertops, white countertops and flat-panel cabinets

For this project, the initial inspiration for our clients came from seeing a modern industrial design featuring barnwood and metals in our showroom. Once our clients saw this, we were commissioned to completely renovate their outdated and dysfunctional kitchen and our in-house design team came up with this new space that incorporated old world aesthetics with modern farmhouse functions and sensibilities. Now our clients have a beautiful, one-of-a-kind kitchen which is perfect for hosting and spending time in.
Modern Farm House kitchen built in Milan Italy. Imported barn wood made and set in gun metal trays mixed with chalk board finish doors and steel framed wired glass upper cabinets. Industrial meets modern farm house
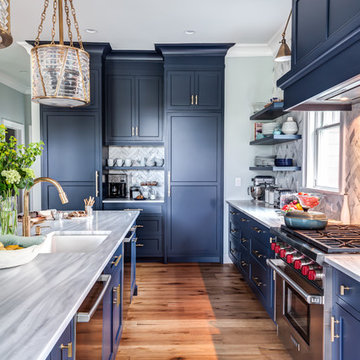
Bay Head, New Jersey Transitional Kitchen designed by Stonington Cabinetry & Designs
https://www.kountrykraft.com/photo-gallery/hale-navy-kitchen-cabinets-bay-head-nj-j103256/
Photography by Chris Veith
#KountryKraft #CustomCabinetry
Cabinetry Style: Inset/No Bead
Door Design: TW10 Hyrbid
Custom Color: Custom Paint Match to Benjamin Moore Hale Navy
Job Number: J103256
Find the right local pro for your project

Danish master subway tile and white tile cement tile floor and multicolored floor walk-in shower photo in New York with white walls and a hinged shower door
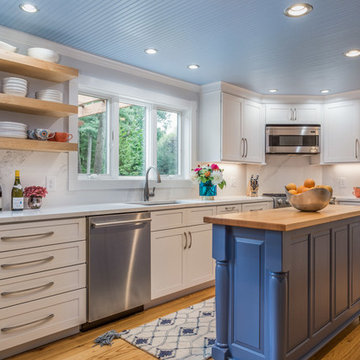
Kitchen - farmhouse l-shaped medium tone wood floor and brown floor kitchen idea in Boston with an undermount sink, recessed-panel cabinets, white cabinets, marble countertops, white backsplash, marble backsplash, stainless steel appliances, an island and white countertops

Cottage 3/4 white tile gray floor alcove shower photo in Boston with raised-panel cabinets, white cabinets, white walls, an undermount sink, a hinged shower door and gray countertops
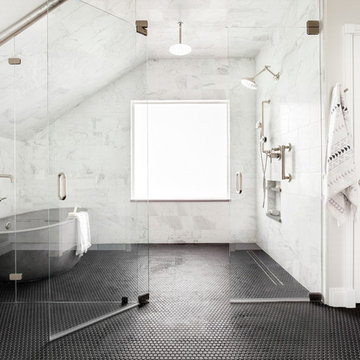
Meagan Larsen Photography
Example of a trendy master black floor bathroom design in Denver with beige walls and a hinged shower door
Example of a trendy master black floor bathroom design in Denver with beige walls and a hinged shower door
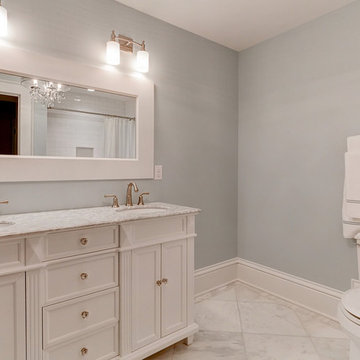
Sponsored
Columbus, OH
Hope Restoration & General Contracting
Columbus Design-Build, Kitchen & Bath Remodeling, Historic Renovations
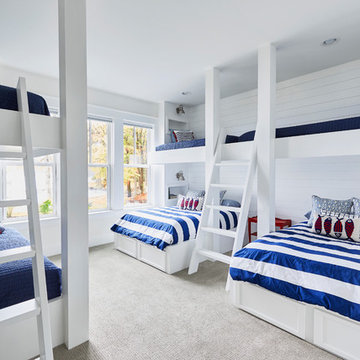
Sean Costello
Beach style gender-neutral carpeted and gray floor kids' room photo in Raleigh with white walls
Beach style gender-neutral carpeted and gray floor kids' room photo in Raleigh with white walls
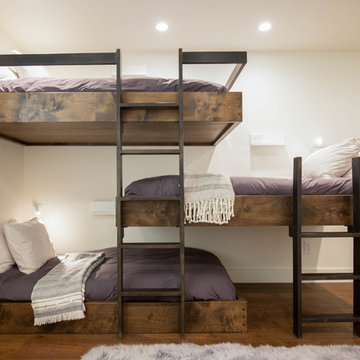
Célia Foussé
Trendy gender-neutral dark wood floor kids' room photo in Orange County with white walls
Trendy gender-neutral dark wood floor kids' room photo in Orange County with white walls

Though DIY living room makeovers and bedroom redecorating can be an exciting undertaking, these projects often wind up uncompleted and with less than satisfactory results. This was the case with our client, a young professional in his early 30’s who purchased his first apartment and tried to decorate it himself. Short on interior décor ideas and unhappy with the results, he decided to hire an interior designer, turning to Décor Aid to transform his one-bedroom into a classy, adult space. Our client already had invested in several key pieces of furniture, so our Junior Designer worked closely with him to incorporate the existing furnishings into the new design and give them new life.
Though the living room boasted high ceilings, the space was narrow, so they ditched the client’s sectional in place of a sleek leather sofa with a smaller footprint. They replaced the dark gray living room paint and drab brown bedroom paint with a white wall paint color to make the apartment feel larger. Our designer introduced chrome accents, in the form of a Deco bar cart, a modern chandelier, and a campaign-style nightstand, to create a sleek, contemporary design. Leather furniture was used in both the bedroom and living room to add a masculine feel to the home refresh.
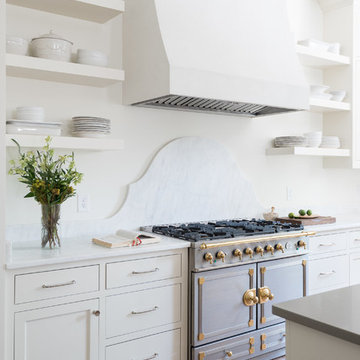
Off white natural Venetian Plaster in contemporary home in Green Hills.
Inspiration for a transitional medium tone wood floor and brown floor kitchen remodel in Nashville with shaker cabinets, white cabinets, stainless steel appliances and white countertops
Inspiration for a transitional medium tone wood floor and brown floor kitchen remodel in Nashville with shaker cabinets, white cabinets, stainless steel appliances and white countertops

The Rosa Project, John Lively & Associates
Special thanks to: Hayes Signature Homes
Inspiration for a farmhouse black two-story mixed siding exterior home remodel in Dallas with a metal roof
Inspiration for a farmhouse black two-story mixed siding exterior home remodel in Dallas with a metal roof

Photo Credit - David Bader
Example of a cottage l-shaped dark wood floor and brown floor kitchen design in Milwaukee with a farmhouse sink, shaker cabinets, white cabinets, paneled appliances, an island and black countertops
Example of a cottage l-shaped dark wood floor and brown floor kitchen design in Milwaukee with a farmhouse sink, shaker cabinets, white cabinets, paneled appliances, an island and black countertops

Our clients owned a secondary home in Bellevue and decided to do a major renovation as the family wanted to make this their main residence. A decision was made to add 3 bedrooms and an expanded large kitchen to the property. The homeowners were in love with whites and grays, and their idea was to create a soft modern look with transitional elements.
We designed the kitchen layout to capitalize on the view and to meet all of the homeowners requirements. Large open plan kitchen lets in plenty of natural light and lots of space for their 3 boys to run around. We redesigned all the bathrooms, helped the clients with selection of all the finishes, materials, and fixtures for their new home.

Integrity from Marvin Windows and Doors open this tiny house up to a larger-than-life ocean view.
Small farmhouse white two-story exterior home idea in Portland Maine with a metal roof
Small farmhouse white two-story exterior home idea in Portland Maine with a metal roof

Kitchen pantry - transitional l-shaped beige floor kitchen pantry idea in San Diego with open cabinets, white cabinets, blue backsplash, no island and white countertops

Beth Singer
Example of a transitional l-shaped gray floor kitchen design in Detroit with recessed-panel cabinets, white cabinets, gray backsplash, stainless steel appliances, an island and gray countertops
Example of a transitional l-shaped gray floor kitchen design in Detroit with recessed-panel cabinets, white cabinets, gray backsplash, stainless steel appliances, an island and gray countertops
Home Design Ideas
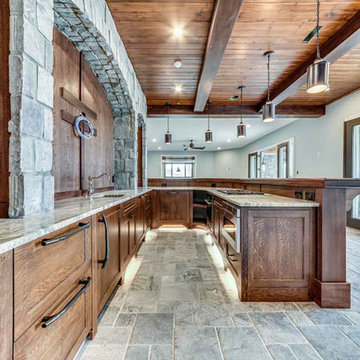
Sponsored
Fredericksburg, OH
High Point Cabinets
Columbus' Experienced Custom Cabinet Builder | 4x Best of Houzz Winner

Inspiration for a large contemporary open concept porcelain tile and multicolored floor living room remodel in Tampa with gray walls, a standard fireplace, a tile fireplace and a wall-mounted tv
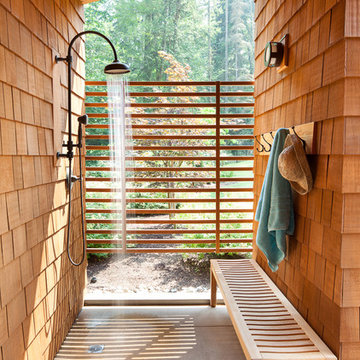
Outdoor patio shower - rustic backyard concrete outdoor patio shower idea in Seattle with a roof extension

Example of a cottage powder room design in Salt Lake City with flat-panel cabinets, medium tone wood cabinets, gray walls, an undermount sink and white countertops
68

























