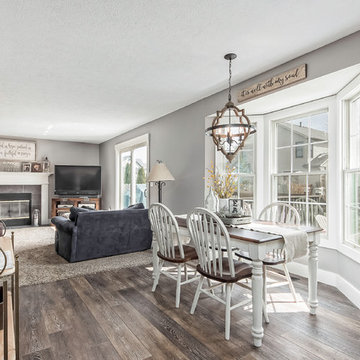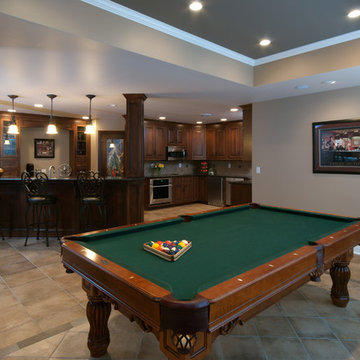Home Design Ideas

Example of a master gray tile and subway tile gray floor bathroom design in San Francisco with shaker cabinets, white cabinets, white walls, an undermount sink and gray countertops

Tom Crane Photography
Eat-in kitchen - small farmhouse l-shaped travertine floor eat-in kitchen idea in Philadelphia with beaded inset cabinets, green cabinets, an island, an undermount sink, marble countertops, white backsplash, subway tile backsplash and stainless steel appliances
Eat-in kitchen - small farmhouse l-shaped travertine floor eat-in kitchen idea in Philadelphia with beaded inset cabinets, green cabinets, an island, an undermount sink, marble countertops, white backsplash, subway tile backsplash and stainless steel appliances

This great room is stunning!
Tall wood windows and doors, exposed trusses and the private view make the room a perfect blank canvas.
The room was lacking contrast, lighting, window treatments and functional furniture to make the space usable by the entire family.
By creating custom furniture we maximized seating while keeping the furniture scale within proportion for the room.
New carpet, beautiful herringbone fabric wallpaper and a very long console to house the children's toys rounds out this spectacular room.
Photo Credit: Holland Photography - Cory Holland - hollandphotography.biz
Find the right local pro for your project

This modern farmhouse kitchen features a beautiful combination of Navy Blue painted and gray stained Hickory cabinets that’s sure to be an eye-catcher. The elegant “Morel” stain blends and harmonizes the natural Hickory wood grain while emphasizing the grain with a subtle gray tone that beautifully coordinated with the cool, deep blue paint.
The “Gale Force” SW 7605 blue paint from Sherwin-Williams is a stunning deep blue paint color that is sophisticated, fun, and creative. It’s a stunning statement-making color that’s sure to be a classic for years to come and represents the latest in color trends. It’s no surprise this beautiful navy blue has been a part of Dura Supreme’s Curated Color Collection for several years, making the top 6 colors for 2017 through 2020.
Beyond the beautiful exterior, there is so much well-thought-out storage and function behind each and every cabinet door. The two beautiful blue countertop towers that frame the modern wood hood and cooktop are two intricately designed larder cabinets built to meet the homeowner’s exact needs.
The larder cabinet on the left is designed as a beverage center with apothecary drawers designed for housing beverage stir sticks, sugar packets, creamers, and other misc. coffee and home bar supplies. A wine glass rack and shelves provides optimal storage for a full collection of glassware while a power supply in the back helps power coffee & espresso (machines, blenders, grinders and other small appliances that could be used for daily beverage creations. The roll-out shelf makes it easier to fill clean and operate each appliance while also making it easy to put away. Pocket doors tuck out of the way and into the cabinet so you can easily leave open for your household or guests to access, but easily shut the cabinet doors and conceal when you’re ready to tidy up.
Beneath the beverage center larder is a drawer designed with 2 layers of multi-tasking storage for utensils and additional beverage supplies storage with space for tea packets, and a full drawer of K-Cup storage. The cabinet below uses powered roll-out shelves to create the perfect breakfast center with power for a toaster and divided storage to organize all the daily fixings and pantry items the household needs for their morning routine.
On the right, the second larder is the ultimate hub and center for the homeowner’s baking tasks. A wide roll-out shelf helps store heavy small appliances like a KitchenAid Mixer while making them easy to use, clean, and put away. Shelves and a set of apothecary drawers help house an assortment of baking tools, ingredients, mixing bowls and cookbooks. Beneath the counter a drawer and a set of roll-out shelves in various heights provides more easy access storage for pantry items, misc. baking accessories, rolling pins, mixing bowls, and more.
The kitchen island provides a large worktop, seating for 3-4 guests, and even more storage! The back of the island includes an appliance lift cabinet used for a sewing machine for the homeowner’s beloved hobby, a deep drawer built for organizing a full collection of dishware, a waste recycling bin, and more!
All and all this kitchen is as functional as it is beautiful!
Request a FREE Dura Supreme Brochure Packet:
http://www.durasupreme.com/request-brochure

Open concept kitchen - large transitional galley medium tone wood floor and brown floor open concept kitchen idea in Orlando with a farmhouse sink, shaker cabinets, an island, green cabinets, white backsplash, stone slab backsplash, stainless steel appliances and gray countertops

Hiding hair dryer and brushes in this grooming pull out cabinet with electrical on the inside to keep cords nice and neat!
Bathroom - mid-sized transitional master gray tile and porcelain tile porcelain tile bathroom idea in Chicago with shaker cabinets, dark wood cabinets, a two-piece toilet, gray walls, an undermount sink and quartz countertops
Bathroom - mid-sized transitional master gray tile and porcelain tile porcelain tile bathroom idea in Chicago with shaker cabinets, dark wood cabinets, a two-piece toilet, gray walls, an undermount sink and quartz countertops

Outdoor living room designed by Sue Oda Landscape Architect.
Photo: ilumus photography & marketing
Model: The Mighty Mighty Mellow, Milo McPhee, Esq.

Sponsored
Sunbury, OH
J.Holderby - Renovations
Franklin County's Leading General Contractors - 2X Best of Houzz!

Photos by Holly Lepere
Example of a large beach style master white tile and subway tile marble floor bathroom design in Los Angeles with an undermount sink, gray cabinets, an undermount tub, blue walls, marble countertops and recessed-panel cabinets
Example of a large beach style master white tile and subway tile marble floor bathroom design in Los Angeles with an undermount sink, gray cabinets, an undermount tub, blue walls, marble countertops and recessed-panel cabinets

Stepping stones lead you to...
Photo of a small traditional partial sun backyard stone garden path in Portland for spring.
Photo of a small traditional partial sun backyard stone garden path in Portland for spring.

Living room - large contemporary open concept and formal medium tone wood floor living room idea in Salt Lake City with a standard fireplace, a stone fireplace, white walls and no tv

The focal point in the kitchen is the deep navy, French range positioned in an alcove trimmed in distressed natural wood and finished with handmade tile. The arched marble backsplash of the bar creates a dramatic focal point visible from the dining room.

Mr. and Mrs. Eades, the owners of this Chicago home, were inspired to build a Kalamazoo outdoor kitchen because of their love of cooking. “The grill became the center point for doing our outdoor kitchen,” Mr. Eades noted. After working long days, Mr. Eades and his wife, prefer to experiment with new recipes in the comfort of their own home. The Hybrid Fire Grill is the focal point of this compact outdoor kitchen. Weather-tight cabinetry was built into the masonry for storage, and an Artisan Fire Pizza Oven sits atop the countertop and allows the Eades’ to cook restaurant quality Neapolitan style pizzas in their own backyard.

Sponsored
Columbus, OH
Daniel Russo Home
Premier Interior Design Team Transforming Spaces in Franklin County

Beth Singer
Example of a transitional l-shaped gray floor kitchen design in Detroit with recessed-panel cabinets, white cabinets, gray backsplash, stainless steel appliances, an island and gray countertops
Example of a transitional l-shaped gray floor kitchen design in Detroit with recessed-panel cabinets, white cabinets, gray backsplash, stainless steel appliances, an island and gray countertops

Large trendy master gray tile and cement tile gray floor and concrete floor double shower photo in Other with medium tone wood cabinets, a one-piece toilet, gray walls, a vessel sink, a hinged shower door, black countertops and concrete countertops

French Country style bedroom - Pearce Scott Architects
Bedroom - mid-sized traditional guest medium tone wood floor bedroom idea in Other with blue walls
Bedroom - mid-sized traditional guest medium tone wood floor bedroom idea in Other with blue walls
Home Design Ideas

Example of a mid-sized trendy open concept light wood floor and beige floor living room design in Denver with a ribbon fireplace, white walls and a tile fireplace

Transitional open concept dark wood floor and brown floor living room photo in Kansas City with gray walls, a standard fireplace, a stone fireplace and a wall-mounted tv

Beautiful black double vanity paired with a white quartz counter top, marble floors and brass plumbing fixtures.
Inspiration for a large transitional master marble tile marble floor and white floor alcove shower remodel in New York with black cabinets, an undermount sink, quartz countertops, a hinged shower door, white countertops and shaker cabinets
Inspiration for a large transitional master marble tile marble floor and white floor alcove shower remodel in New York with black cabinets, an undermount sink, quartz countertops, a hinged shower door, white countertops and shaker cabinets
856























