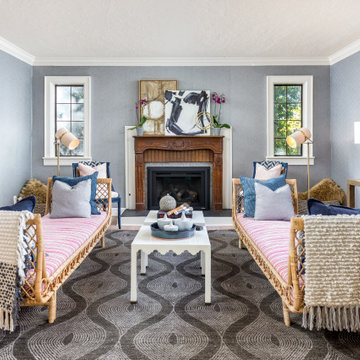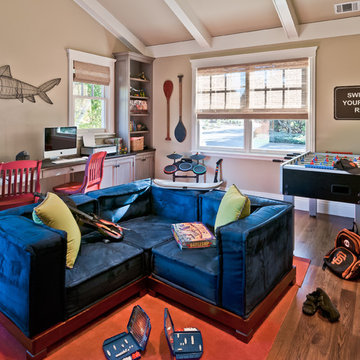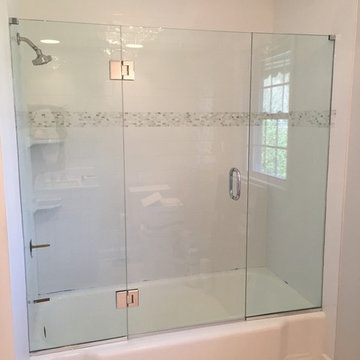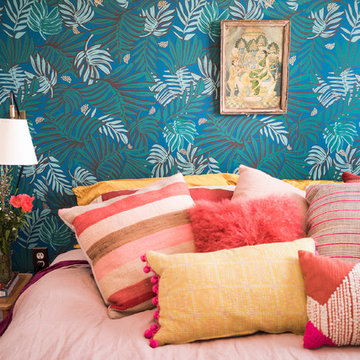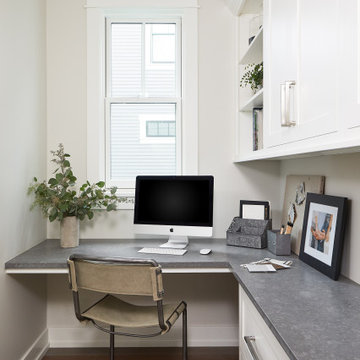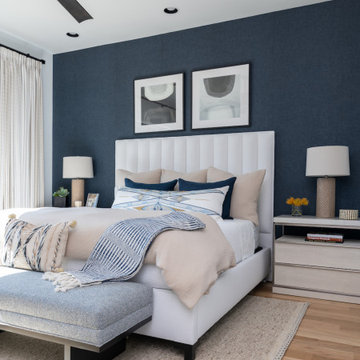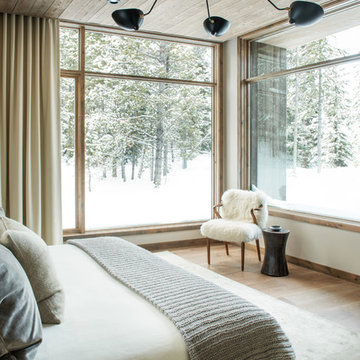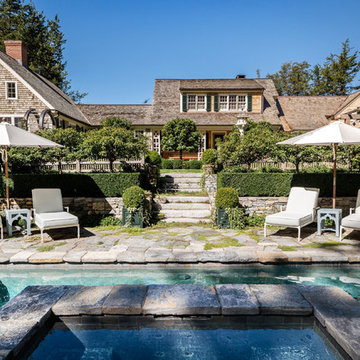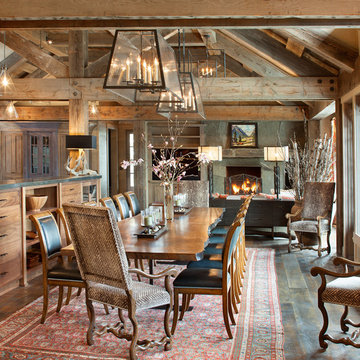Home Design Ideas
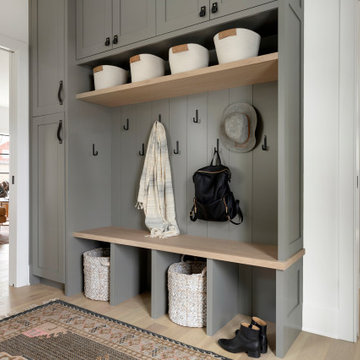
Millennium Whiskey White Oak Engineered Flooring
Entryway - transitional light wood floor entryway idea in Minneapolis
Entryway - transitional light wood floor entryway idea in Minneapolis

Inspiration for a mid-sized timeless l-shaped light wood floor open concept kitchen remodel in Albuquerque with raised-panel cabinets, beige cabinets, beige backsplash, paneled appliances, an island, an undermount sink, granite countertops, ceramic backsplash and black countertops
Find the right local pro for your project

Kevin Reeves, Photographer
Updated kitchen with center island with chat-seating. Spigot just for dog bowl. Towel rack that can act as a grab bar. Flush white cabinetry with mosaic tile accents. Top cornice trim is actually horizontal mechanical vent. Semi-retired, art-oriented, community-oriented couple that entertain wanted a space to fit their lifestyle and needs for the next chapter in their lives. Driven by aging-in-place considerations - starting with a residential elevator - the entire home is gutted and re-purposed to create spaces to support their aesthetics and commitments. Kitchen island with a water spigot for the dog. "His" office off "Her" kitchen. Automated shades on the skylights. A hidden room behind a bookcase. Hanging pulley-system in the laundry room. Towel racks that also work as grab bars. A lot of catalyzed-finish built-in cabinetry and some window seats. Televisions on swinging wall brackets. Magnet board in the kitchen next to the stainless steel refrigerator. A lot of opportunities for locating artwork. Comfortable and bright. Cozy and stylistic. They love it.

Samsel Architects
Inspiration for a timeless wooden l-shaped staircase remodel in Other
Inspiration for a timeless wooden l-shaped staircase remodel in Other
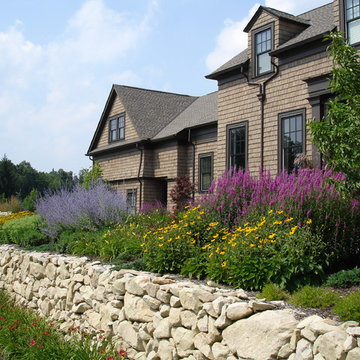
Sponsored
Columbus, OH
Free consultation for landscape design!
Peabody Landscape Group
Franklin County's Reliable Landscape Design & Contracting

Chad Jackson
Inspiration for a mid-century modern formal medium tone wood floor and brown floor living room remodel in Kansas City with gray walls, a standard fireplace, a tile fireplace and no tv
Inspiration for a mid-century modern formal medium tone wood floor and brown floor living room remodel in Kansas City with gray walls, a standard fireplace, a tile fireplace and no tv

Main Floor Photography
Example of a mid-sized transitional gray tile and porcelain tile pebble tile floor bathroom design in Dallas with an undermount sink and beige walls
Example of a mid-sized transitional gray tile and porcelain tile pebble tile floor bathroom design in Dallas with an undermount sink and beige walls
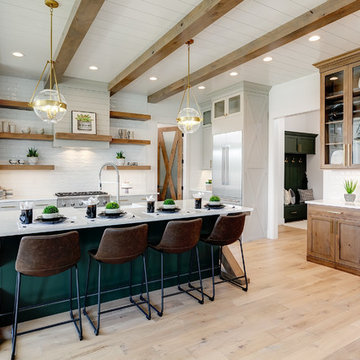
Example of a large country l-shaped light wood floor and beige floor open concept kitchen design in Boise with a farmhouse sink, shaker cabinets, white cabinets, quartz countertops, white backsplash, subway tile backsplash, stainless steel appliances, an island and white countertops

Photography: Tiffany Ringwald
Builder: Ekren Construction
Example of a transitional master white tile and porcelain tile porcelain tile, white floor and double-sink doorless shower design in Charlotte with shaker cabinets, gray cabinets, an undermount tub, an undermount sink, quartz countertops, a hinged shower door, white countertops, a niche and a built-in vanity
Example of a transitional master white tile and porcelain tile porcelain tile, white floor and double-sink doorless shower design in Charlotte with shaker cabinets, gray cabinets, an undermount tub, an undermount sink, quartz countertops, a hinged shower door, white countertops, a niche and a built-in vanity

Outdoor kitchen complete with grill, refrigerators, sink, and ceiling heaters. Wood soffits add to a warm feel.
Design by: H2D Architecture + Design
www.h2darchitects.com
Built by: Crescent Builds
Photos by: Julie Mannell Photography
Home Design Ideas

Vertical Lift Appliance Garage In Open Position
Kitchen - mid-sized transitional porcelain tile and brown floor kitchen idea in DC Metro with a single-bowl sink, white cabinets, quartz countertops, green backsplash, ceramic backsplash, stainless steel appliances, an island, white countertops and recessed-panel cabinets
Kitchen - mid-sized transitional porcelain tile and brown floor kitchen idea in DC Metro with a single-bowl sink, white cabinets, quartz countertops, green backsplash, ceramic backsplash, stainless steel appliances, an island, white countertops and recessed-panel cabinets
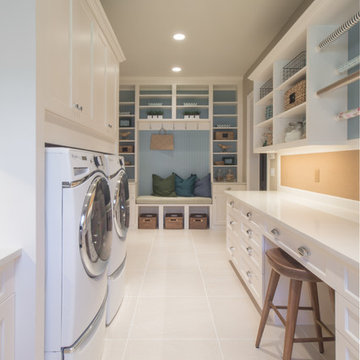
Kitchen Designer: Clay Cox; Photos: Frank Berna Photography
Laundry room - transitional u-shaped laundry room idea in Miami with shaker cabinets, white cabinets and quartz countertops
Laundry room - transitional u-shaped laundry room idea in Miami with shaker cabinets, white cabinets and quartz countertops
24

























