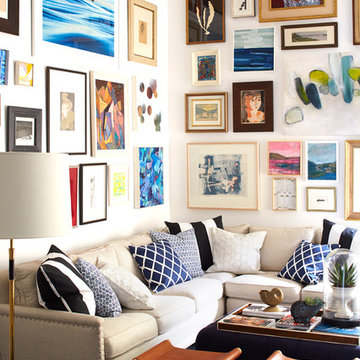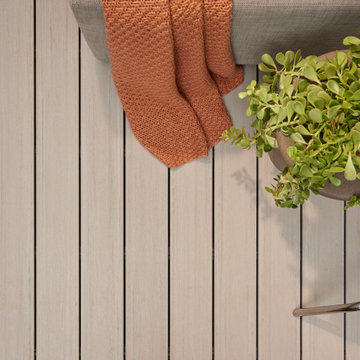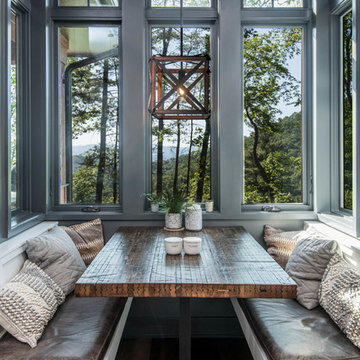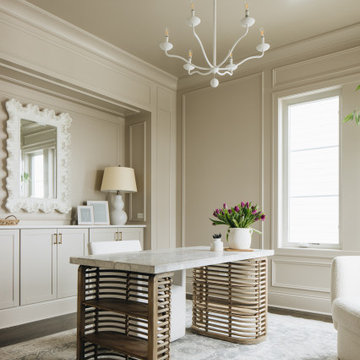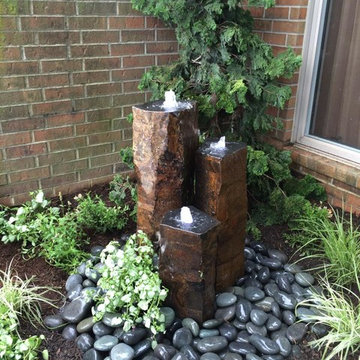Home Design Ideas
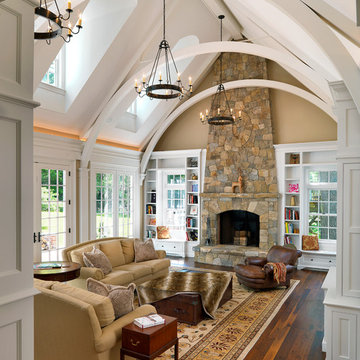
Photography by Richard Mandelkorn
Elegant dark wood floor family room photo in Boston with beige walls, a standard fireplace and a stone fireplace
Elegant dark wood floor family room photo in Boston with beige walls, a standard fireplace and a stone fireplace

Mid-sized farmhouse backyard concrete patio photo in Kansas City with a pergola
Find the right local pro for your project
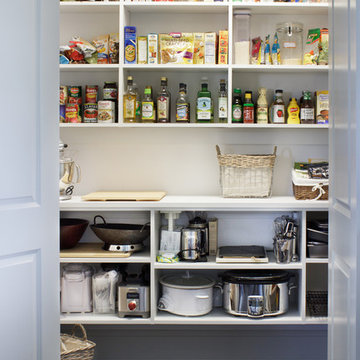
Kara Lashuay
Inspiration for a mid-sized contemporary dark wood floor kitchen pantry remodel in New York with a farmhouse sink, flat-panel cabinets, white cabinets and stainless steel appliances
Inspiration for a mid-sized contemporary dark wood floor kitchen pantry remodel in New York with a farmhouse sink, flat-panel cabinets, white cabinets and stainless steel appliances

During the designing phase of the project, Richard envisioned a custom fridge wall unit that would house a panel ready fridge and a coffee and microwave cabinet. In doing so he took every detail into account to make it a highly functional and stunning piece.

This Neo-prairie style home with its wide overhangs and well shaded bands of glass combines the openness of an island getaway with a “C – shaped” floor plan that gives the owners much needed privacy on a 78’ wide hillside lot. Photos by James Bruce and Merrick Ales.
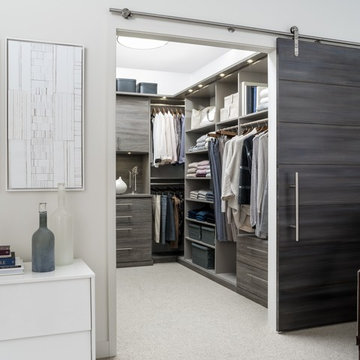
Walk-in closet - large contemporary gender-neutral carpeted and beige floor walk-in closet idea in Chicago with flat-panel cabinets and gray cabinets
Reload the page to not see this specific ad anymore

James Hardie Arctic White Board & Batten Siding with Black Metal Roof Accents and Charcoal shingles.
Large country white two-story wood exterior home idea in Minneapolis with a shingle roof
Large country white two-story wood exterior home idea in Minneapolis with a shingle roof

Thermador Kitchen Design Contest - Regional Winner
Large transitional u-shaped dark wood floor and brown floor eat-in kitchen photo in Salt Lake City with a double-bowl sink, dark wood cabinets, white backsplash, stainless steel appliances, marble countertops, stone slab backsplash, an island and recessed-panel cabinets
Large transitional u-shaped dark wood floor and brown floor eat-in kitchen photo in Salt Lake City with a double-bowl sink, dark wood cabinets, white backsplash, stainless steel appliances, marble countertops, stone slab backsplash, an island and recessed-panel cabinets
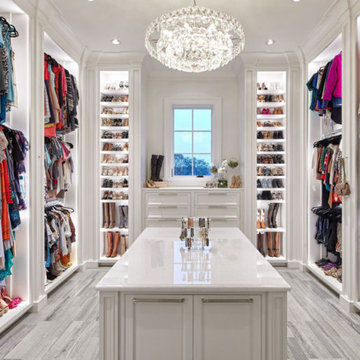
Her master closet was designed with very specific needs. It features limestone floors, side lit cabinets and electric rods. Photo by Sam Smeed
Walk-in closet - traditional gray floor walk-in closet idea in Houston with beaded inset cabinets and white cabinets
Walk-in closet - traditional gray floor walk-in closet idea in Houston with beaded inset cabinets and white cabinets
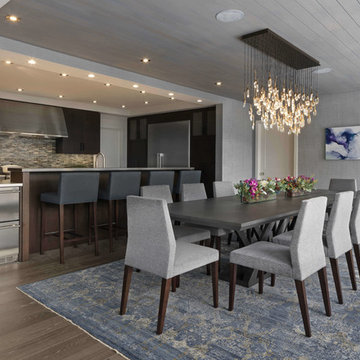
DEANE Inc has incorporated both classic and modern components into open kitchen and dining room space. Clean cut furniture in subtle hues are complemented by the stainless steel appliances of the custom kitchen. The open floor plan featuring a breakfast bar, functional kitchen, and large dining space allows for social gathering and family meals.

The primary style of this new lounge space could be classified as an American-style pub, with the rustic quality of a prohibition-era speakeasy balanced by the masculine look of a Victorian-era men’s lounge. The wet bar was designed as three casual sections distributed along the two window walls. Custom counters were created by combining antiqued copper on the surface and riveted iron strapping on the edges. The ceiling was opened up, peaking at 12', and the framing was finished with reclaimed wood, converting the vaulted space into a pyramid for a four-walled cathedral ceiling.
Neals Design Remodel
Robin Victor Goetz
Reload the page to not see this specific ad anymore
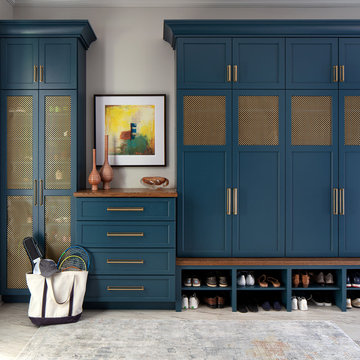
The mudroom entry off the garage is expansive and houses a dog washing station, a second laundry for pool towels and muddy athletic clothing. We did gorgeous custom cabinetry in this pretty teal color with the gold decorative metal screening to allow the lockers to breath.

Elegant u-shaped medium tone wood floor kitchen pantry photo in Other with open cabinets, blue cabinets, wood countertops, multicolored backsplash and mosaic tile backsplash
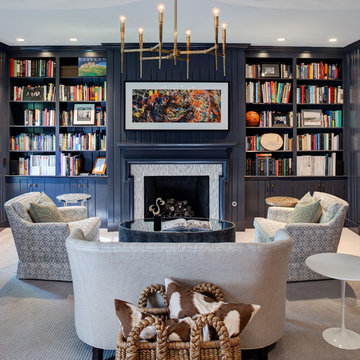
Example of a transitional carpeted living room library design in Chicago with blue walls, a standard fireplace, a tile fireplace and no tv
Home Design Ideas
Reload the page to not see this specific ad anymore

Example of a small cottage medium tone wood floor powder room design in Grand Rapids with furniture-like cabinets, dark wood cabinets, white walls, quartz countertops, white countertops and a freestanding vanity
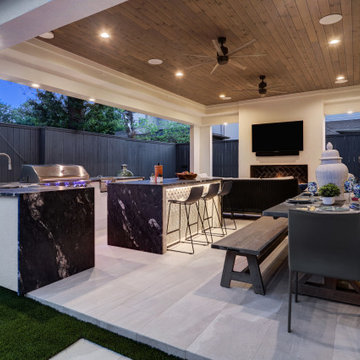
Inspiration for a large modern backyard tile patio remodel in Houston with a fireplace and a roof extension
104

























