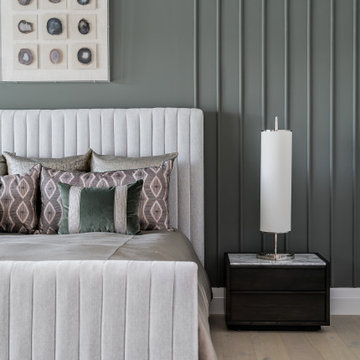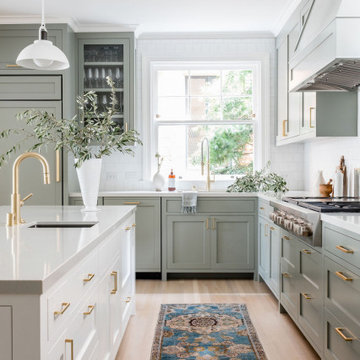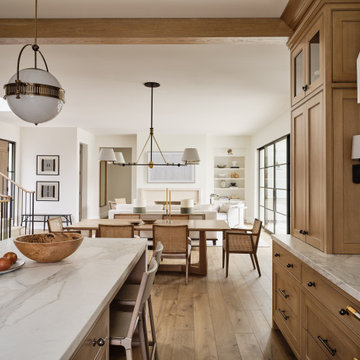Home

The classic style covered cabana sits poolside and houses an impressive, outdoor, stacked stone, wood burning fireplace with wood storage, mounted tv, a vaulted tongue and groove ceiling and an outdoor living room perfect for hosting family and friends.

Barry Grossman Photography
Trendy master freestanding bathtub photo in Miami with flat-panel cabinets, light wood cabinets and a drop-in sink
Trendy master freestanding bathtub photo in Miami with flat-panel cabinets, light wood cabinets and a drop-in sink
Find the right local pro for your project

gray distressed cabinets, cabin, country home, custom home, double islands, millwork, modern farmhouse, mountain home, natural materials, natural wood, open shelving, wood ceiling, wood flooring

Designed by Sindhu Peruri of
Peruri Design Co.
Woodside, CA
Photography by Eric Roth
Inspiration for a large contemporary dark wood floor and gray floor family room remodel in San Francisco with a wood fireplace surround, gray walls and a ribbon fireplace
Inspiration for a large contemporary dark wood floor and gray floor family room remodel in San Francisco with a wood fireplace surround, gray walls and a ribbon fireplace

Lake Front Country Estate Living Room, designed by Tom Markalunas, built by Resort Custom Homes. Photography by Rachael Boling.
Inspiration for a timeless formal and open concept medium tone wood floor living room remodel in Other with beige walls, a standard fireplace, a stone fireplace and a wall-mounted tv
Inspiration for a timeless formal and open concept medium tone wood floor living room remodel in Other with beige walls, a standard fireplace, a stone fireplace and a wall-mounted tv

Inspiration for a large cottage master black and white tile bathroom remodel in Los Angeles with quartz countertops, white countertops and shaker cabinets

Casual yet refined family room with custom built-in, custom fireplace, wood beam, custom storage, picture lights. Natural elements.
Huge beach style open concept and formal medium tone wood floor living room photo in New York with white walls, a standard fireplace and a stone fireplace
Huge beach style open concept and formal medium tone wood floor living room photo in New York with white walls, a standard fireplace and a stone fireplace

mparchphoto, Richard Grenier Builder
Example of a transitional patio design in Denver with a fire pit and no cover
Example of a transitional patio design in Denver with a fire pit and no cover

Jason Miller, Pixelate LTD
Elegant dedicated laundry room photo in Cleveland with beaded inset cabinets, white cabinets, gray walls and white countertops
Elegant dedicated laundry room photo in Cleveland with beaded inset cabinets, white cabinets, gray walls and white countertops

Zack Benson Photography
Transitional master gray tile and subway tile medium tone wood floor bathroom photo in San Diego with gray cabinets, gray walls, an undermount sink and a hinged shower door
Transitional master gray tile and subway tile medium tone wood floor bathroom photo in San Diego with gray cabinets, gray walls, an undermount sink and a hinged shower door

Bathroom - small contemporary master porcelain tile marble floor bathroom idea in Minneapolis

Our clients wanted to update the bathroom on the main floor to reflect the style of the rest of their home. The clean white lines, gold fixtures and floating vanity give this space a very elegant and modern look.

Patio - mid-sized rustic backyard stamped concrete patio idea in Boise with a pergola

Mid-sized transitional open concept brown floor, dark wood floor and wall paneling living room photo in Phoenix with blue walls, a wall-mounted tv and no fireplace

Cabinet design by: Collaborative Interiors |
Kitchen design by: Beverly Bradshaw Interiors |
Remodeler: McKinney Group |
Photographer: Tom Marks Photo |
***Please visit the Houzz page of Beverly Bradshaw Interiors for any info regarding this project***

Dedicated laundry room - transitional single-wall multicolored floor dedicated laundry room idea in Charlotte with an undermount sink, shaker cabinets, black cabinets, white walls, a side-by-side washer/dryer and white countertops
56




























