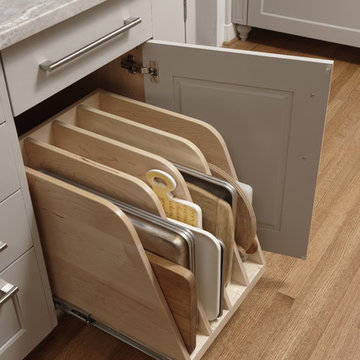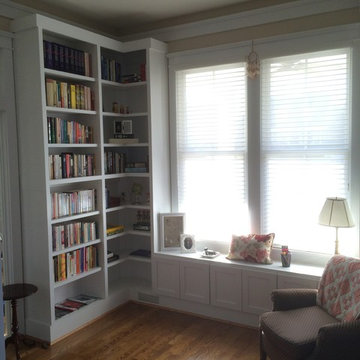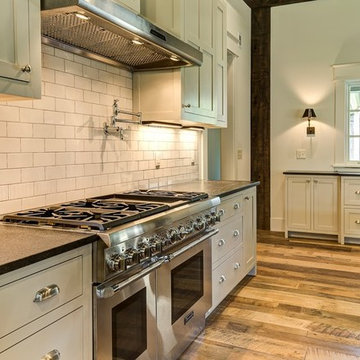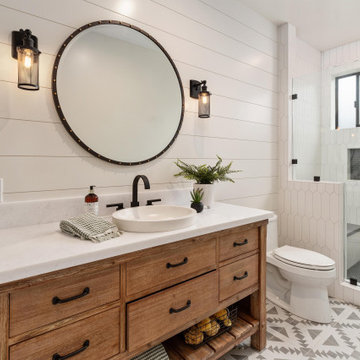Home Design Ideas

Giovanni Photography, Cinnabar Design for Pizzazz Interiors
Inspiration for a transitional open concept dark wood floor living room remodel in Miami with white walls
Inspiration for a transitional open concept dark wood floor living room remodel in Miami with white walls

Example of a transitional 3/4 white tile bathroom design in San Francisco with black cabinets, gray walls, a vessel sink, recessed-panel cabinets, a one-piece toilet, marble countertops and white countertops

The myWall system is the perfect fit for anyone working out from home. The system provides a fully customizable workout area with limited space requirements. The myWall panels are perfect for Yoga and Barre enthusiasts.
Find the right local pro for your project

Bathroom - mid-sized modern white tile and subway tile ceramic tile and black floor bathroom idea in Los Angeles with flat-panel cabinets, medium tone wood cabinets, a one-piece toilet, white walls, an undermount sink, marble countertops and white countertops

Example of a mid-sized mountain style green two-story exterior home design in San Francisco with a shingle roof

Inspiration for a contemporary brown three-story wood exterior home remodel in Los Angeles

Sponsored
Westerville, OH
M&Z Home Services LLC
Franklin County's Established Home Remodeling Expert Since 2012

Pull out vertical storage for trays and cutting boards make accessing these items a breeze.
Example of a transitional home design design in DC Metro
Example of a transitional home design design in DC Metro

Massive shower with floor to ceiling tile and Vadara Quartz feature walls and bench. This curbless, walk in shower is complete with dual shower heads and shower jets and a free standing tub within.

Inspiration for a small transitional medium tone wood floor and brown floor home office library remodel in Charlotte with beige walls and no fireplace

The guest powder room has a floating weathered wood vanity with gold accents and fixtures. A textured gray wallpaper with gold accents ties it all together.

Devon Banks - Photographer
Example of a mountain style single-wall dark wood floor wet bar design in New York with shaker cabinets and dark wood cabinets
Example of a mountain style single-wall dark wood floor wet bar design in New York with shaker cabinets and dark wood cabinets

Built by Highland Custom Homes
Entryway - mid-sized transitional medium tone wood floor and beige floor entryway idea in Salt Lake City with beige walls and a blue front door
Entryway - mid-sized transitional medium tone wood floor and beige floor entryway idea in Salt Lake City with beige walls and a blue front door

Sponsored
Columbus, OH
Snider & Metcalf Interior Design, LTD
Leading Interior Designers in Columbus, Ohio & Ponte Vedra, Florida

Master Bath with Freestanding tub inside the shower.
Example of a large trendy master ceramic tile and gray floor bathroom design in San Francisco with flat-panel cabinets, medium tone wood cabinets, white walls, an undermount sink, a hinged shower door, quartz countertops and black countertops
Example of a large trendy master ceramic tile and gray floor bathroom design in San Francisco with flat-panel cabinets, medium tone wood cabinets, white walls, an undermount sink, a hinged shower door, quartz countertops and black countertops

Example of a mid-sized 1950s ceramic tile, black floor and wallpaper powder room design in Phoenix with flat-panel cabinets, black cabinets, gray walls, an undermount sink, wood countertops, black countertops and a floating vanity

Designed By: Richard Bustos Photos By: Jeri Koegel
Ron and Kathy Chaisson have lived in many homes throughout Orange County, including three homes on the Balboa Peninsula and one at Pelican Crest. But when the “kind of retired” couple, as they describe their current status, decided to finally build their ultimate dream house in the flower streets of Corona del Mar, they opted not to skimp on the amenities. “We wanted this house to have the features of a resort,” says Ron. “So we designed it to have a pool on the roof, five patios, a spa, a gym, water walls in the courtyard, fire-pits and steam showers.”
To bring that five-star level of luxury to their newly constructed home, the couple enlisted Orange County’s top talent, including our very own rock star design consultant Richard Bustos, who worked alongside interior designer Trish Steel and Patterson Custom Homes as well as Brandon Architects. Together the team created a 4,500 square-foot, five-bedroom, seven-and-a-half-bathroom contemporary house where R&R get top billing in almost every room. Two stories tall and with lots of open spaces, it manages to feel spacious despite its narrow location. And from its third floor patio, it boasts panoramic ocean views.
“Overall we wanted this to be contemporary, but we also wanted it to feel warm,” says Ron. Key to creating that look was Richard, who selected the primary pieces from our extensive portfolio of top-quality furnishings. Richard also focused on clean lines and neutral colors to achieve the couple’s modern aesthetic, while allowing both the home’s gorgeous views and Kathy’s art to take center stage.
As for that mahogany-lined elevator? “It’s a requirement,” states Ron. “With three levels, and lots of entertaining, we need that elevator for keeping the bar stocked up at the cabana, and for our big barbecue parties.” He adds, “my wife wears high heels a lot of the time, so riding the elevator instead of taking the stairs makes life that much better for her.”

Large tuscan l-shaped kitchen photo in Kansas City with an undermount sink, raised-panel cabinets, dark wood cabinets, granite countertops, beige backsplash, stainless steel appliances and an island
Home Design Ideas

Sponsored
Grove City, OH
A.I.S. Renovations Ltd.
Custom Craftsmanship & Construction Solutions in Franklin County

Chad Mellon Photographer
Example of a large beach style master medium tone wood floor and brown floor bedroom design in Orange County with beige walls and no fireplace
Example of a large beach style master medium tone wood floor and brown floor bedroom design in Orange County with beige walls and no fireplace

a lovely traditional kitchen open to a view
Mid-sized elegant u-shaped medium tone wood floor eat-in kitchen photo in San Francisco with ceramic backsplash, white cabinets, white backsplash, stainless steel appliances, marble countertops, an island, a farmhouse sink and shaker cabinets
Mid-sized elegant u-shaped medium tone wood floor eat-in kitchen photo in San Francisco with ceramic backsplash, white cabinets, white backsplash, stainless steel appliances, marble countertops, an island, a farmhouse sink and shaker cabinets
2512


























