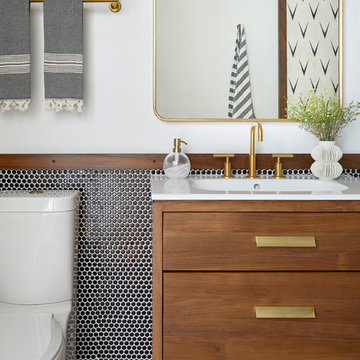Home Design Ideas
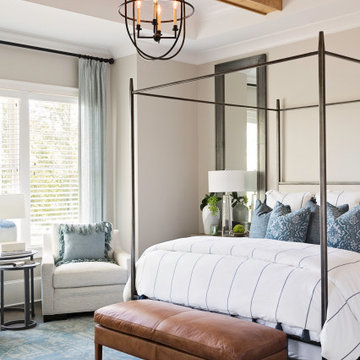
Bedroom - transitional carpeted and blue floor bedroom idea in Orlando with gray walls

Shown here A19's P1601-MB-BCC Bonaire Pendants with Matte Black finish. Kitchen Design by Sarah Stacey Interior Design. Architecture by Tornberg Design. The work is stunning and we are so happy that our pendants could be a part of this beautiful project!
Photography: @mollyculverphotography | Styling: @emilylaureninteriors

Mid-sized trendy 3/4 white tile and subway tile ceramic tile and white floor doorless shower photo in Atlanta with flat-panel cabinets, turquoise cabinets, beige walls, granite countertops, a hinged shower door, white countertops and an undermount sink
Find the right local pro for your project
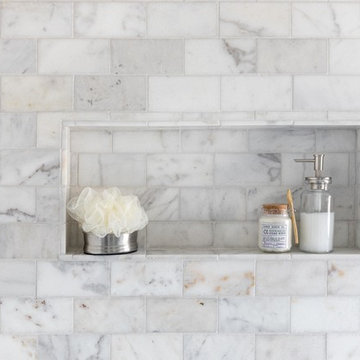
Inspiration for a mid-sized transitional master white tile and marble tile marble floor and white floor freestanding bathtub remodel in Sacramento with shaker cabinets, white cabinets, gray walls, an undermount sink, marble countertops, a hinged shower door and white countertops

Example of a mid-sized cottage open concept painted wood floor and white floor living room design in Minneapolis with white walls, a wood fireplace surround and a standard fireplace

Example of a mid-sized country white two-story wood house exterior design in Atlanta with a metal roof
Reload the page to not see this specific ad anymore

An entry area to the home, this family laundry room became a catch-all for coats, bags and shoes. It also served as the laundry hub with a collection of portable drying racks, storage shelves and furniture that did not optimize the available space and layout. The new design made the most of the unique space and delivered an organized and attractive mud and laundry room with bench seating, hooks for hanging jackets and laundry needs, integrated wall drying racks, and lots of convenient storage.

Robert Miller Photography
Example of a large arts and crafts blue three-story concrete fiberboard exterior home design in DC Metro with a shingle roof and a gray roof
Example of a large arts and crafts blue three-story concrete fiberboard exterior home design in DC Metro with a shingle roof and a gray roof
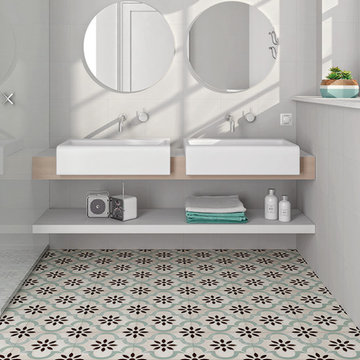
Example of a mid-sized trendy 3/4 porcelain tile and multicolored floor bathroom design in Los Angeles with open cabinets, gray cabinets, gray walls, a vessel sink and wood countertops
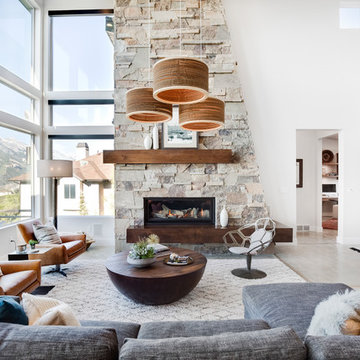
Great Room
Example of a mountain style open concept gray floor living room design in Salt Lake City with white walls and a ribbon fireplace
Example of a mountain style open concept gray floor living room design in Salt Lake City with white walls and a ribbon fireplace

Suzanna Scott Photography
Example of a mid-sized danish master white tile ceramic tile and white floor bathroom design in Los Angeles with flat-panel cabinets, light wood cabinets, white walls, an undermount sink, quartz countertops and a hinged shower door
Example of a mid-sized danish master white tile ceramic tile and white floor bathroom design in Los Angeles with flat-panel cabinets, light wood cabinets, white walls, an undermount sink, quartz countertops and a hinged shower door

Marco Ricca
Small transitional 3/4 beige tile and marble tile black floor and ceramic tile bathroom photo in Denver with open cabinets, black cabinets, a one-piece toilet, beige walls, an undermount sink, a hinged shower door and granite countertops
Small transitional 3/4 beige tile and marble tile black floor and ceramic tile bathroom photo in Denver with open cabinets, black cabinets, a one-piece toilet, beige walls, an undermount sink, a hinged shower door and granite countertops
Reload the page to not see this specific ad anymore
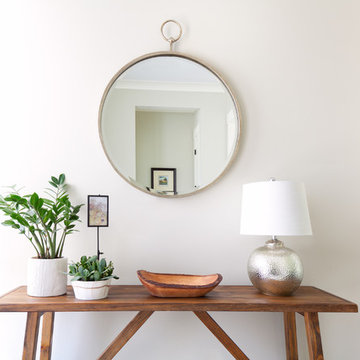
Christian J Anderson Photography
Inspiration for a mid-sized cottage medium tone wood floor and brown floor entryway remodel in Seattle with gray walls and a dark wood front door
Inspiration for a mid-sized cottage medium tone wood floor and brown floor entryway remodel in Seattle with gray walls and a dark wood front door

Emily Followill
Example of a mid-sized country medium tone wood floor and brown floor kitchen design in Atlanta with white cabinets, stainless steel appliances, a peninsula, an undermount sink, marble countertops, white backsplash, white countertops and beaded inset cabinets
Example of a mid-sized country medium tone wood floor and brown floor kitchen design in Atlanta with white cabinets, stainless steel appliances, a peninsula, an undermount sink, marble countertops, white backsplash, white countertops and beaded inset cabinets
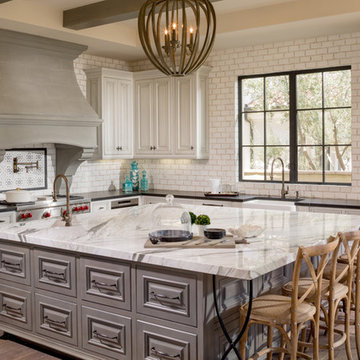
Inspiration for a mid-sized mediterranean l-shaped medium tone wood floor kitchen remodel in Orange County with a farmhouse sink, raised-panel cabinets, white cabinets, white backsplash, stainless steel appliances, an island, solid surface countertops and subway tile backsplash

Powder Room
Photo by Rob Karosis
Inspiration for a timeless gray floor and slate floor powder room remodel in New York with furniture-like cabinets, a two-piece toilet, multicolored walls, an undermount sink, medium tone wood cabinets, marble countertops and white countertops
Inspiration for a timeless gray floor and slate floor powder room remodel in New York with furniture-like cabinets, a two-piece toilet, multicolored walls, an undermount sink, medium tone wood cabinets, marble countertops and white countertops
Home Design Ideas
Reload the page to not see this specific ad anymore

Mid-sized trendy master white tile and ceramic tile ceramic tile and gray floor bathroom photo in San Francisco with black cabinets, a one-piece toilet, gray walls, tile countertops, an undermount sink and flat-panel cabinets

Kitchen - large cottage l-shaped kitchen idea in Burlington with a farmhouse sink, gray cabinets, marble countertops, an island and shaker cabinets
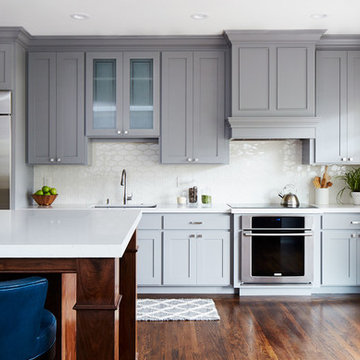
Inspiration for a large transitional l-shaped dark wood floor eat-in kitchen remodel in San Francisco with an undermount sink, shaker cabinets, gray cabinets, solid surface countertops, white backsplash, ceramic backsplash, stainless steel appliances and an island
4184

























