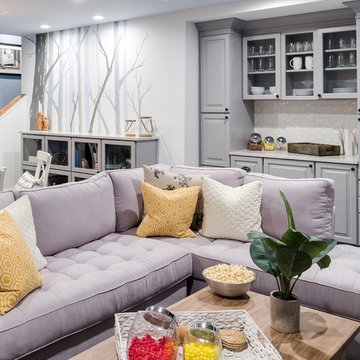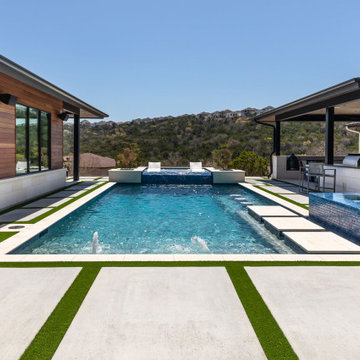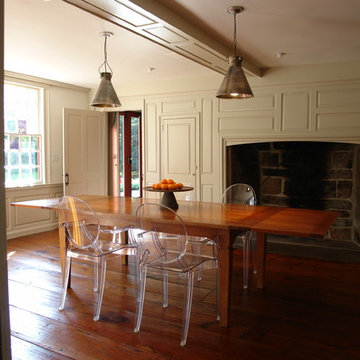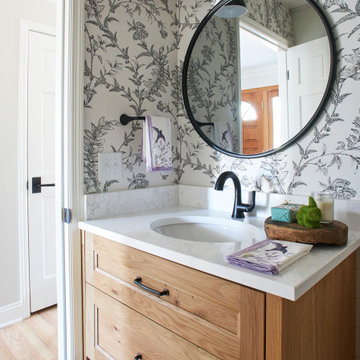Home Design Ideas
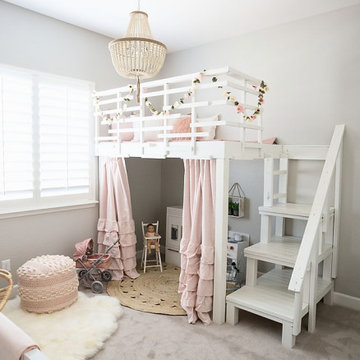
Example of a mid-sized cottage chic girl carpeted and beige floor kids' room design in Phoenix with gray walls
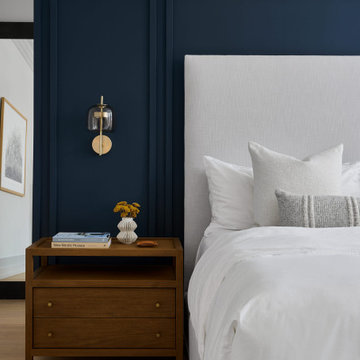
We opted for a wall sconce as a bedside light to keep the nightstands clear and uncluttered. The brass and amber glass wall sconce adds some contrast to the blue accent wall in a clean, elegant way.
Find the right local pro for your project

Small transitional modern bathroom with teal floor tile. Photo by: Pixie Interiors
Inspiration for a mid-sized contemporary 3/4 gray tile, white tile and subway tile cement tile floor and blue floor bathroom remodel in New York with a one-piece toilet, gray walls, flat-panel cabinets, white cabinets, a console sink and white countertops
Inspiration for a mid-sized contemporary 3/4 gray tile, white tile and subway tile cement tile floor and blue floor bathroom remodel in New York with a one-piece toilet, gray walls, flat-panel cabinets, white cabinets, a console sink and white countertops

Front exterior of the Edge Hill Project.
Example of a transitional white two-story brick house exterior design in Dallas with a shingle roof
Example of a transitional white two-story brick house exterior design in Dallas with a shingle roof
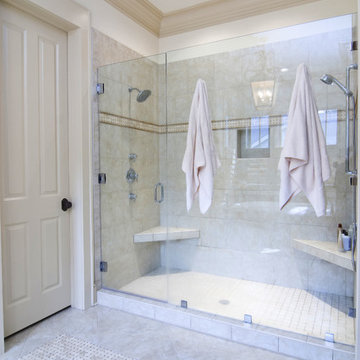
EZ-NICHES® is pleased to introduce an installation system designed and engineered for tile professionals and your average “DIY” consumers. Constructed from recycled ABS plastic, this lightweight and durable material is virtually indestructible and will eliminate messy, unattractive shower necessities around the bathroom. This water and mildew proof system saves consumers from manually constructing a niche which reduces cost and labor hours.
EZ-NICHES® are ideal for shower walls and bathrooms but can also be used for any wall application. Just a skim coat of drywall compound, your desired paint color and EZ-NICHES® can be finished without tiles. Perfect to create nifty organizational space in any room! Get creative and use multiple sizes to create decorative designs.
- QUICK AND EASY INSTALLATION
- FITS STANDARD WALL FRAMING (Fasteners screws into the studs are not necessary, apply adhesive on the flange and put directly over the substrate will work. Step 3-5)
- READY-TO-TILE
- STRONG BOND WITH MODIFIED THIN-SET **IMPORTANT - MODIFIED THIN-SET ONLY**
- WATERPROOF
- MOLD MILDEW AND RUST PROOF
- ADJUSTABLE DIVIDER/SHELF (LRN)
- COUNTERSUNK HOLE GUIDES
- CONSTRUCTED FROM RECYCLE ABS
- INSTALL VERTICALLY OR HORIZONTALLY
- USE FOR ANY TILE WALL APPLICATION
- PERFECT FOR DECORATIVE CENTERPIECES
- LIMITED LIFETIME WARRANTY
- PATENT PENDING
Reload the page to not see this specific ad anymore
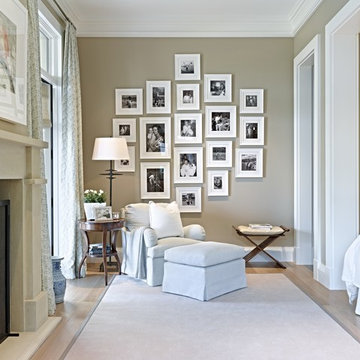
Photographer
Werner Segarra
Phoenix, Arizona
Bedroom - transitional light wood floor bedroom idea in Phoenix with gray walls and a standard fireplace
Bedroom - transitional light wood floor bedroom idea in Phoenix with gray walls and a standard fireplace
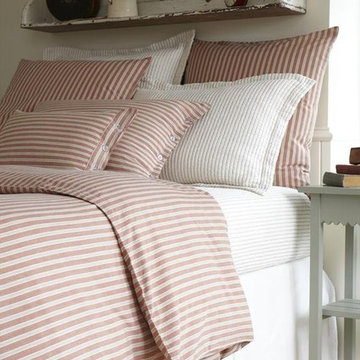
This farmhouse bedroom features the Taylor Linens Kennebunk Brick Stripe Duvet Cover. The rustic, weathered and worn shelf brings the farmhouse feel right into the bedroom, adorned with country decor. Simply a gorgeous farmhouse "chic"-styled bedroom!
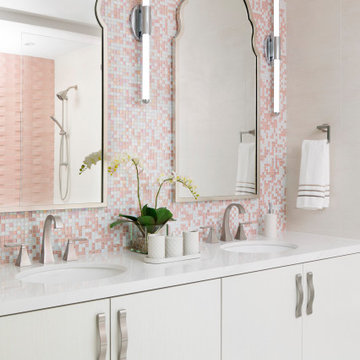
Inspiration for a contemporary pink tile and mosaic tile white floor and double-sink bathroom remodel in Miami with flat-panel cabinets, white cabinets, an undermount sink, white countertops and a built-in vanity

Large mountain style dark wood floor and brown floor open concept kitchen photo in Other with an undermount sink, shaker cabinets, white cabinets, granite countertops, white backsplash, window backsplash, stainless steel appliances, an island and black countertops

Inspiration for a mid-sized transitional built-in desk medium tone wood floor, brown floor, coffered ceiling and wall paneling home office library remodel in Dallas with gray walls
Reload the page to not see this specific ad anymore
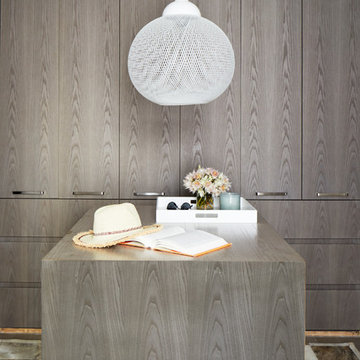
Inspiration for a contemporary multicolored floor dressing room remodel in New York with flat-panel cabinets
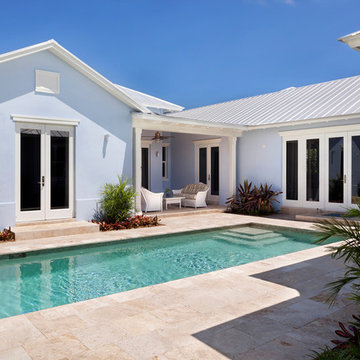
Photography by ibi designs, inc. ( http://www.ibidesigns.com/)
Pool - huge coastal backyard stone and rectangular lap pool idea in Miami
Pool - huge coastal backyard stone and rectangular lap pool idea in Miami

A corner shower with a radial curb maximizes space. Glass blocks, built into the existing window opening add light and the solid surface window sill and window surround provide a waterproof barrier.
Andrea Rugg
Home Design Ideas
Reload the page to not see this specific ad anymore

Enclosed dining room - french country dark wood floor, brown floor, shiplap ceiling and vaulted ceiling enclosed dining room idea in Other with beige walls
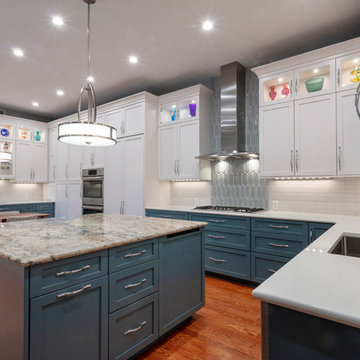
blue lower cabinets, white upper cabinets, drum shade pendant, clerestory cabinets, glass front cabinets, mixed cabinetry, paneled refrigerator, picket tile accent wall, stacked cabinetry, stacked ovens, stainless rangehood,
21

























