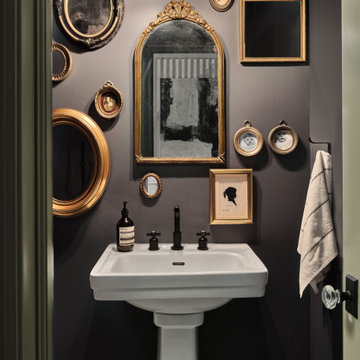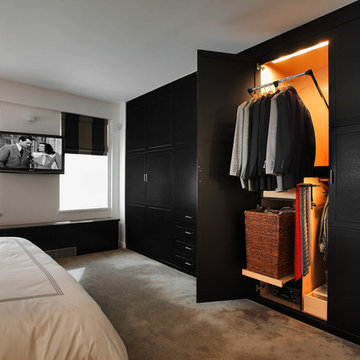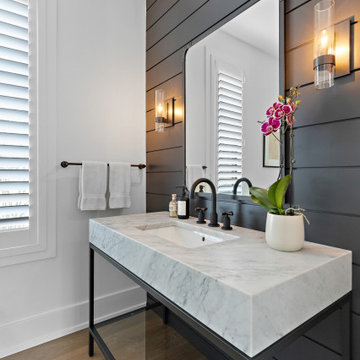Home Design Ideas

Sean Costello
Example of a beach style dark wood floor kitchen design in Raleigh with shaker cabinets, white cabinets, white backsplash, stainless steel appliances, an island and white countertops
Example of a beach style dark wood floor kitchen design in Raleigh with shaker cabinets, white cabinets, white backsplash, stainless steel appliances, an island and white countertops

Inspiration for a huge timeless light wood floor and brown floor enclosed kitchen remodel in San Francisco with an undermount sink, raised-panel cabinets, gray cabinets, granite countertops, gray backsplash, ceramic backsplash, stainless steel appliances, beige countertops and an island
Find the right local pro for your project
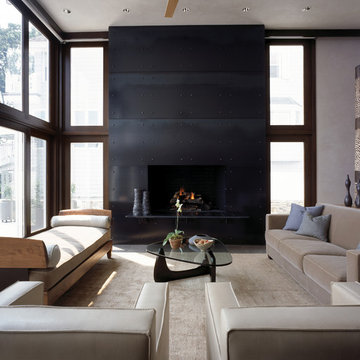
Photo credit: Robert Benson Photography
Example of a minimalist living room design in New York with a metal fireplace
Example of a minimalist living room design in New York with a metal fireplace
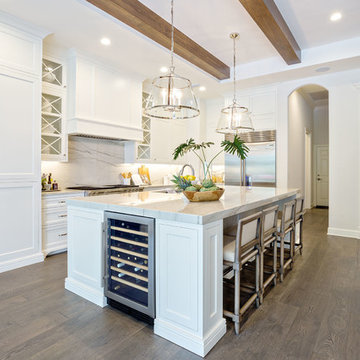
Inspiration for a transitional l-shaped medium tone wood floor and brown floor open concept kitchen remodel in Orlando with an undermount sink, shaker cabinets, white cabinets, white backsplash, stainless steel appliances and an island

One of our favorite ways to encourage client's to go bold is in their powder bathrooms.
Photo by Emily Minton Redfield
Example of a mid-sized transitional medium tone wood floor and brown floor powder room design in Denver with multicolored walls, marble countertops, white countertops and an undermount sink
Example of a mid-sized transitional medium tone wood floor and brown floor powder room design in Denver with multicolored walls, marble countertops, white countertops and an undermount sink

Andrew McKinney. The original galley kitchen was cramped and lacked sunlight. The wall separating the kitchen from the sun room was removed and both issues were resolved. Douglas fir was used for the support beam and columns.
Reload the page to not see this specific ad anymore
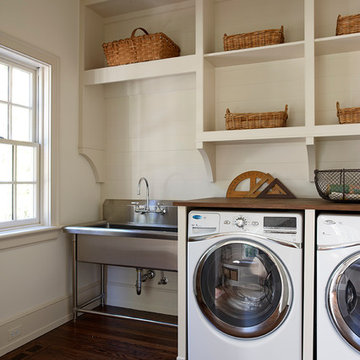
Kip Dawkins Photography
Laundry room - traditional laundry room idea in Other with wood countertops and brown countertops
Laundry room - traditional laundry room idea in Other with wood countertops and brown countertops
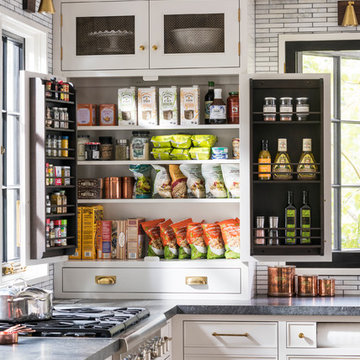
INTERNATIONAL AWARD WINNER. 2018 NKBA Design Competition Best Overall Kitchen. 2018 TIDA International USA Kitchen of the Year. 2018 Best Traditional Kitchen - Westchester Home Magazine design awards. The designer's own kitchen was gutted and renovated in 2017, with a focus on classic materials and thoughtful storage. The 1920s craftsman home has been in the family since 1940, and every effort was made to keep finishes and details true to the original construction. For sources, please see the website at www.studiodearborn.com. Photography, Adam Kane Macchia
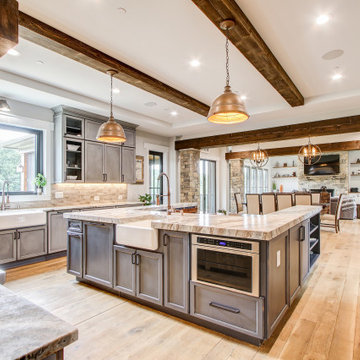
This stunning custom home in Clarksburg, MD serves as both Home and Corporate Office for Ambition Custom Homes. Nestled on 5 acres in Clarksburg, Maryland, this new home features unique privacy and beautiful year round views of Little Bennett Regional Park. This spectacular, true Modern Farmhouse features large windows, natural stone and rough hewn beams throughout.
Special features of this 10,000+ square foot home include an open floorplan on the first floor; a first floor Master Suite with Balcony and His/Hers Walk-in Closets and Spa Bath; a spacious gourmet kitchen with oversized butler pantry and large banquette eat in breakfast area; a large four-season screened-in porch which connects to an outdoor BBQ & Outdoor Kitchen area. The Lower Level boasts a separate entrance, reception area and offices for Ambition Custom Homes; and for the family provides ample room for entertaining, exercise and family activities including a game room, pottery room and sauna. The Second Floor Level has three en-suite Bedrooms with views overlooking the 1st Floor. Ample storage, a 4-Car Garage and separate Bike Storage & Work room complete the unique features of this custom home.

Bathroom - large transitional master porcelain tile, gray floor and double-sink bathroom idea in Dallas with shaker cabinets, blue cabinets, white walls, an undermount sink, white countertops and a built-in vanity
Reload the page to not see this specific ad anymore

Enclosed kitchen - large transitional u-shaped medium tone wood floor and brown floor enclosed kitchen idea in New Orleans with a farmhouse sink, raised-panel cabinets, white cabinets, quartz countertops, gray backsplash, marble backsplash, stainless steel appliances, an island and gray countertops

Huge elegant medium tone wood floor and brown floor kitchen photo in Other with a farmhouse sink, shaker cabinets, white cabinets, marble countertops, beige backsplash, glass tile backsplash, stainless steel appliances and an island
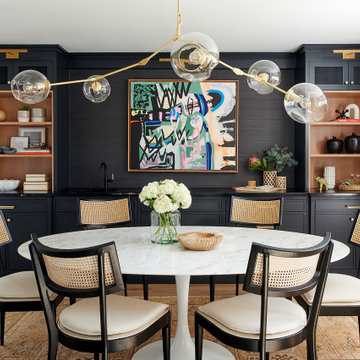
Modern and moody dining room blends textures with bold statement art.
Inspiration for a mid-sized transitional light wood floor and brown floor enclosed dining room remodel in Philadelphia with no fireplace
Inspiration for a mid-sized transitional light wood floor and brown floor enclosed dining room remodel in Philadelphia with no fireplace
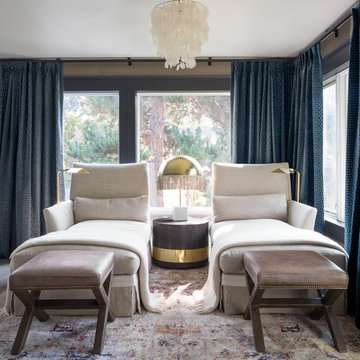
This serene master retreat seating area is situation in front of an electric fireplace and a large flat screen tv. The Loloi rug gives the neutral toned furniture a pop of personality. The Robert Allen Duralee fabric makes for a lush backdrop as the floor-to-ceiling drapery.
Photo by Emily Minton Redfield
Home Design Ideas
Reload the page to not see this specific ad anymore

Beautiful, expansive Midcentury Modern family home located in Dover Shores, Newport Beach, California. This home was gutted to the studs, opened up to take advantage of its gorgeous views and designed for a family with young children. Every effort was taken to preserve the home's integral Midcentury Modern bones while adding the most functional and elegant modern amenities. Photos: David Cairns, The OC Image

Dedicated laundry room - transitional l-shaped gray floor dedicated laundry room idea in Portland with shaker cabinets, white cabinets, gray walls, a side-by-side washer/dryer, gray countertops and a drop-in sink
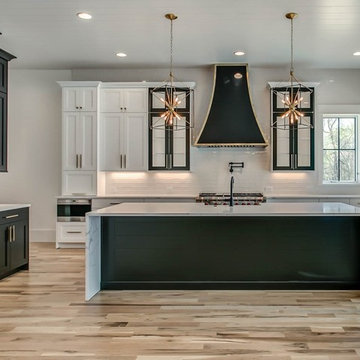
Stunning black and white transitional style kitchen with Wynnbrooke cabinets: Mission door style, Frost and Black paint colors.
Transitional eat-in kitchen photo in Nashville with shaker cabinets, white cabinets and an island
Transitional eat-in kitchen photo in Nashville with shaker cabinets, white cabinets and an island
64

























