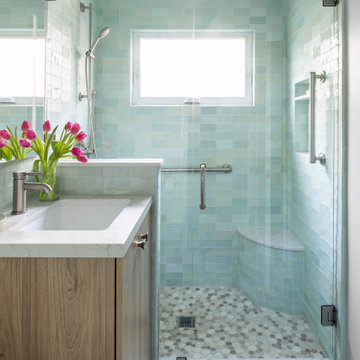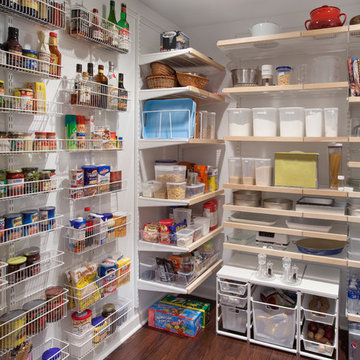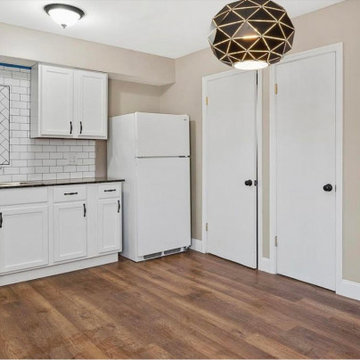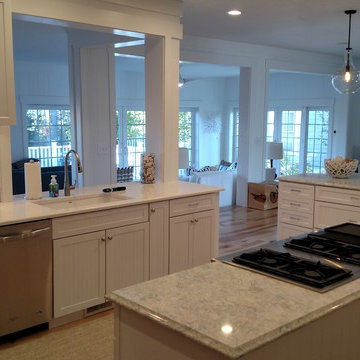Home Design Ideas
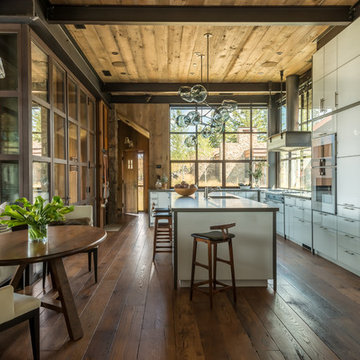
Kitchen is set off by custom glass and steel cabinets. Window float behind hood and cook top. Lack of upper cabinets openness and light to space Photos By Audrey Hall

Guest bathroom with walk in shower, subway tiles.
Photographer: Rob Karosis
Inspiration for a large cottage white tile and subway tile slate floor and black floor doorless shower remodel in New York with flat-panel cabinets, white cabinets, white walls, an undermount sink, concrete countertops, a hinged shower door and black countertops
Inspiration for a large cottage white tile and subway tile slate floor and black floor doorless shower remodel in New York with flat-panel cabinets, white cabinets, white walls, an undermount sink, concrete countertops, a hinged shower door and black countertops
Find the right local pro for your project

Red double doors leading into the foyer with stairs going up to the second floor.
Photographer: Rob Karosis
Entryway - large farmhouse dark wood floor and brown floor entryway idea in New York with white walls and a red front door
Entryway - large farmhouse dark wood floor and brown floor entryway idea in New York with white walls and a red front door
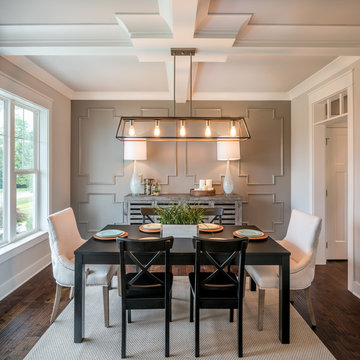
Jason Sandy www.AngleEyePhotography.com
Inspiration for a cottage dark wood floor and brown floor enclosed dining room remodel in Philadelphia with white walls
Inspiration for a cottage dark wood floor and brown floor enclosed dining room remodel in Philadelphia with white walls
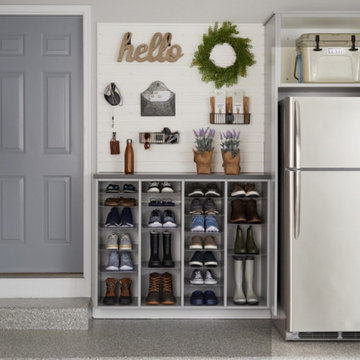
Remember when you could park both cars in the Garage? Let's get back to that. We'll make your garage beautiful and well organized. Our process is easy and fun too!

Draped in variation, this bathroom's lush green 3x12 tile in a stacked pattern makes morning routines more enjoyable!
DESIGN
Jessica Davis
PHOTOS
Emily Followill Photography
Tile Shown: 3x12 in Rosemary; Small Diamond in Escher Pattern in Carbon Sand Dune, Rosemary

This ensuite girl’s bathroom doubles as a family room guest bath. Our focus was to create an environment that was somewhat feminine but yet very neutral. The unlacquered brass finishes combined with lava rock flooring and neutral color palette creates a durable yet elegant atmosphere to this compromise.

Inspiration for a contemporary l-shaped kitchen remodel in Los Angeles with flat-panel cabinets, stainless steel cabinets, white backsplash, subway tile backsplash, stainless steel appliances and an island

Light and Airy shiplap bathroom was the dream for this hard working couple. The goal was to totally re-create a space that was both beautiful, that made sense functionally and a place to remind the clients of their vacation time. A peaceful oasis. We knew we wanted to use tile that looks like shiplap. A cost effective way to create a timeless look. By cladding the entire tub shower wall it really looks more like real shiplap planked walls.
The center point of the room is the new window and two new rustic beams. Centered in the beams is the rustic chandelier.
Design by Signature Designs Kitchen Bath
Contractor ADR Design & Remodel
Photos by Gail Owens
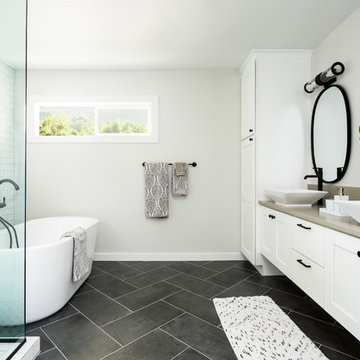
Photo by Jess Blackwell Photography
Bathroom - transitional bathroom idea in Denver
Bathroom - transitional bathroom idea in Denver

The project is located in the heart of Chicago’s Lincoln Park neighborhood. The client’s a young family and the husband is a very passionate cook. The kitchen was a gut renovation. The all white kitchen mixes modern and traditional elements with an oversized island, storage all the way around, a buffet, open shelving, a butler’s pantry and appliances that steal the show.
Details include:
-Subzero refrigerator, Scott custom designed a flip up stainless cabinetry above the side-by-side subzero to create a taller and monolithic look.
-The absolute best stone was used- Calacatta Suprema countertops with a honed finish
-White cabinetry by Dresner Design private label line with De Angelis
-Hardware from Katonah with a burnished nickel finish
-Sconces by O’Lampia above the buffet
-Backsplash tile is custom dye lot from Artistic Tile, Pratt Larson
-Custom sinks by Havens for cleaning fish descaling
- Plumbing fixtures from Studio 41- main sink

Example of a transitional l-shaped light wood floor and beige floor kitchen design in Chicago with an undermount sink, shaker cabinets, blue cabinets, white backsplash, subway tile backsplash, an island and white countertops

A master bath renovation in a lake front home with a farmhouse vibe and easy to maintain finishes.
Mid-sized country master white tile and ceramic tile single-sink, porcelain tile, black floor and shiplap wall bathroom photo in Chicago with distressed cabinets, marble countertops, white countertops, a freestanding vanity, a two-piece toilet, gray walls, a hinged shower door, an undermount sink and flat-panel cabinets
Mid-sized country master white tile and ceramic tile single-sink, porcelain tile, black floor and shiplap wall bathroom photo in Chicago with distressed cabinets, marble countertops, white countertops, a freestanding vanity, a two-piece toilet, gray walls, a hinged shower door, an undermount sink and flat-panel cabinets
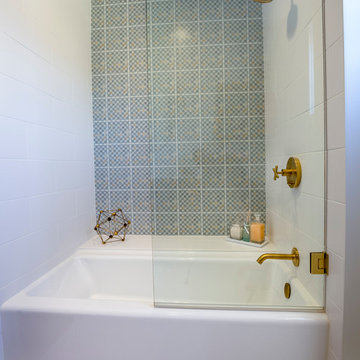
This project is a whole home remodel that is being completed in 2 phases. The first phase included this bathroom remodel. The whole home will maintain the Mid Century styling. The cabinets are stained in Alder Wood. The countertop is Ceasarstone in Pure White. The shower features Kohler Purist Fixtures in Vibrant Modern Brushed Gold finish. The flooring is Large Hexagon Tile from Dal Tile. The decorative tile is Wayfair “Illica” ceramic. The lighting is Mid-Century pendent lights. The vanity is custom made with traditional mid-century tapered legs. The next phase of the project will be added once it is completed.
Read the article here: https://www.houzz.com/ideabooks/82478496

Example of a large farmhouse black tile and porcelain tile porcelain tile, black floor, double-sink and wall paneling freestanding bathtub design in Minneapolis with shaker cabinets, brown cabinets, an undermount sink, quartz countertops, white countertops and a built-in vanity
Home Design Ideas
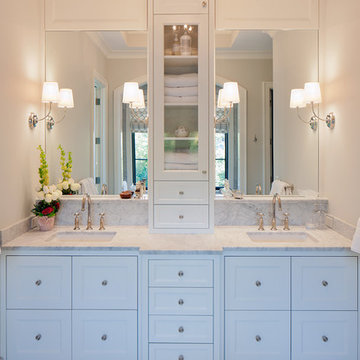
Large transitional master gray tile and marble tile bathroom photo in Grand Rapids with marble countertops, shaker cabinets, white cabinets, beige walls and an undermount sink
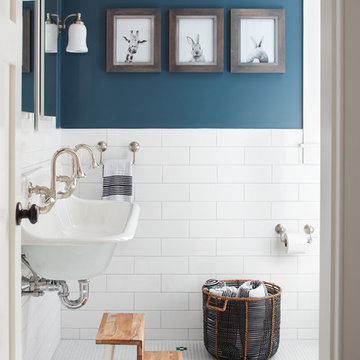
Photography by Jared Kuzia
Inspiration for a farmhouse mosaic tile floor bathroom remodel in Boston with blue walls and a trough sink
Inspiration for a farmhouse mosaic tile floor bathroom remodel in Boston with blue walls and a trough sink

Inspiration for a transitional l-shaped light wood floor and brown floor open concept kitchen remodel in Denver with a farmhouse sink, shaker cabinets, green cabinets, quartzite countertops, white backsplash, ceramic backsplash, stainless steel appliances, an island and white countertops
136

























