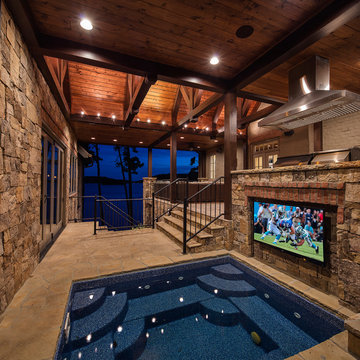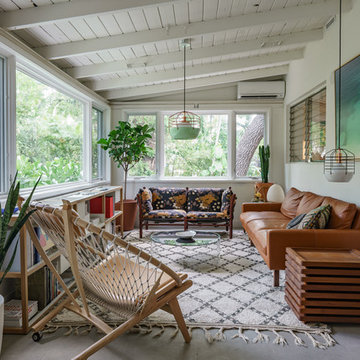Home Design Ideas

Operable shutters on the tub window open to reveal a view of the coastline. The boys' bathroom has gray/blue and white subway tile on the walls and easy to maintain porcelain wood look tile on the floor.
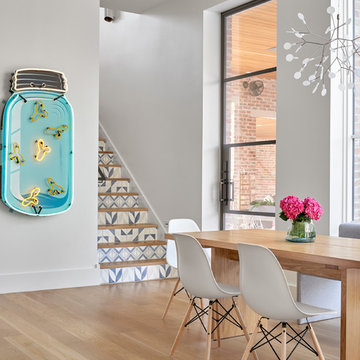
Example of a mid-sized transitional light wood floor and beige floor great room design in Dallas with white walls and no fireplace
Find the right local pro for your project

FIRST PLACE 2018 ASID DESIGN OVATION AWARD / MASTER BATH OVER $50,000. In addition to a much-needed update, the clients desired a spa-like environment for their Master Bath. Sea Pearl Quartzite slabs were used on an entire wall and around the vanity and served as this ethereal palette inspiration. Luxuries include a soaking tub, decorative lighting, heated floor, towel warmers and bidet. Michael Hunter
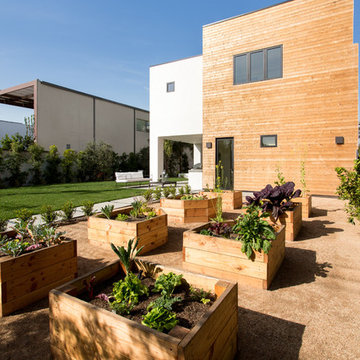
Clark Dugger Photography
Inspiration for a large contemporary full sun backyard gravel landscaping in Los Angeles.
Inspiration for a large contemporary full sun backyard gravel landscaping in Los Angeles.

Inspiration for a modern gray tile medium tone wood floor and brown floor powder room remodel in Portland with white walls and a wall-mount sink

Example of a cottage master medium tone wood floor bedroom design in San Francisco with multicolored walls and no fireplace

Design + Photos: Tiffany Weiss Designs
Dedicated laundry room - mid-sized transitional single-wall ceramic tile and multicolored floor dedicated laundry room idea in Minneapolis with white cabinets, quartz countertops, white walls, a side-by-side washer/dryer, white countertops, an undermount sink and shaker cabinets
Dedicated laundry room - mid-sized transitional single-wall ceramic tile and multicolored floor dedicated laundry room idea in Minneapolis with white cabinets, quartz countertops, white walls, a side-by-side washer/dryer, white countertops, an undermount sink and shaker cabinets

This ranch was a complete renovation! We took it down to the studs and redesigned the space for this young family. We opened up the main floor to create a large kitchen with two islands and seating for a crowd and a dining nook that looks out on the beautiful front yard. We created two seating areas, one for TV viewing and one for relaxing in front of the bar area. We added a new mudroom with lots of closed storage cabinets, a pantry with a sliding barn door and a powder room for guests. We raised the ceilings by a foot and added beams for definition of the spaces. We gave the whole home a unified feel using lots of white and grey throughout with pops of orange to keep it fun.

Our clients wanted to update the bathroom on the main floor to reflect the style of the rest of their home. The clean white lines, gold fixtures and floating vanity give this space a very elegant and modern look.

Scott Amundson Photography
Eat-in kitchen - mid-sized farmhouse l-shaped dark wood floor and brown floor eat-in kitchen idea in Minneapolis with a farmhouse sink, shaker cabinets, white cabinets, marble countertops, blue backsplash, subway tile backsplash, paneled appliances, an island and white countertops
Eat-in kitchen - mid-sized farmhouse l-shaped dark wood floor and brown floor eat-in kitchen idea in Minneapolis with a farmhouse sink, shaker cabinets, white cabinets, marble countertops, blue backsplash, subway tile backsplash, paneled appliances, an island and white countertops
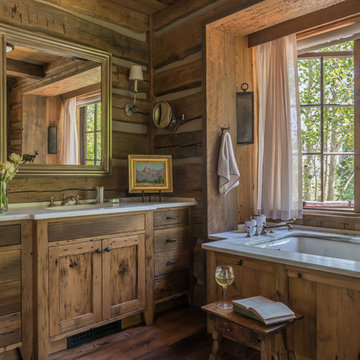
Peter Zimmerman Architects // Peace Design // Audrey Hall Photography
Bathroom - rustic master dark wood floor and brown floor bathroom idea in Other with medium tone wood cabinets, an undermount tub and white countertops
Bathroom - rustic master dark wood floor and brown floor bathroom idea in Other with medium tone wood cabinets, an undermount tub and white countertops
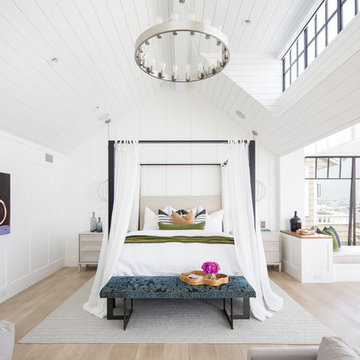
The hardwood floors are a custom 3/4" x 10" Select White Oak plank with a hand wirebrush and custom stain & finish created by Gaetano Hardwood Floors, Inc.
Home Builder: Patterson Custom Homes
Ryan Garvin Photography

This transitional style kitchen remodel in Winnetka IL features a custom range hood with a retractable spice rack. It is operated with a remote control and is concealed when not in use.
Norman Sizemore-photographer

Bathroom remodel. Photo credit to Hannah Lloyd.
Bathroom - mid-sized traditional 3/4 white tile and subway tile mosaic tile floor and gray floor bathroom idea in Minneapolis with a pedestal sink, purple walls and a two-piece toilet
Bathroom - mid-sized traditional 3/4 white tile and subway tile mosaic tile floor and gray floor bathroom idea in Minneapolis with a pedestal sink, purple walls and a two-piece toilet
Home Design Ideas
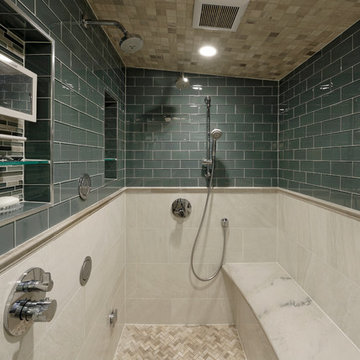
Photos by Bob Narod. Remodeled by Murphy's Design.
Example of a large transitional master mosaic tile floor bathroom design in DC Metro with blue walls
Example of a large transitional master mosaic tile floor bathroom design in DC Metro with blue walls

Light and Airy shiplap bathroom was the dream for this hard working couple. The goal was to totally re-create a space that was both beautiful, that made sense functionally and a place to remind the clients of their vacation time. A peaceful oasis. We knew we wanted to use tile that looks like shiplap. A cost effective way to create a timeless look. By cladding the entire tub shower wall it really looks more like real shiplap planked walls.
The center point of the room is the new window and two new rustic beams. Centered in the beams is the rustic chandelier.
Design by Signature Designs Kitchen Bath
Contractor ADR Design & Remodel
Photos by Gail Owens

Dayna Flory Interiors
Martin Vecchio Photography
Inspiration for a large transitional built-in desk medium tone wood floor and brown floor home office remodel in Detroit with black walls
Inspiration for a large transitional built-in desk medium tone wood floor and brown floor home office remodel in Detroit with black walls
3328

























