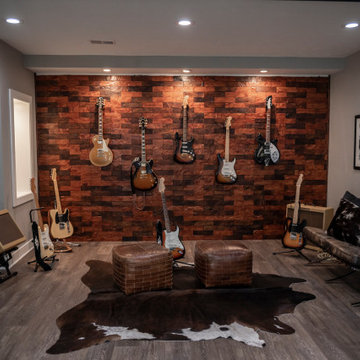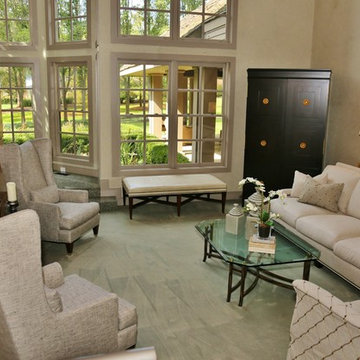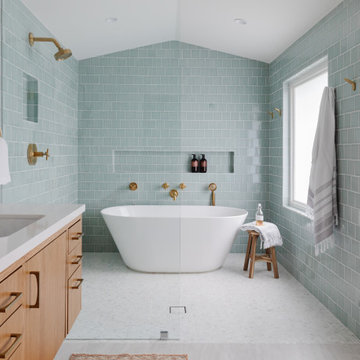Home Design Ideas

Peter Bennetts
Living room - large contemporary formal and open concept carpeted and gray floor living room idea in Melbourne with white walls, a two-sided fireplace, a plaster fireplace and no tv
Living room - large contemporary formal and open concept carpeted and gray floor living room idea in Melbourne with white walls, a two-sided fireplace, a plaster fireplace and no tv

Inspiration for a small contemporary backyard stone patio remodel in Chicago with a fire pit and a pergola
Find the right local pro for your project

In order to meld with the clean lines of this contemporary Boulder residence, lights were detailed such that they float each step at night. This hidden lighting detail was the perfect complement to the cascading hardscape.
Architect: Mosaic Architects, Boulder Colorado
Landscape Architect: R Design, Denver Colorado
Photographer: Jim Bartsch Photography
Key Words: Lights under stairs, step lights, lights under treads, stair lighting, exterior stair lighting, exterior stairs, outdoor stairs outdoor stair lighting, landscape stair lighting, landscape step lighting, outdoor step lighting, LED step lighting, LED stair Lighting, hardscape lighting, outdoor lighting, exterior lighting, lighting designer, lighting design, contemporary exterior, modern exterior, contemporary exterior lighting, exterior modern, modern exterior lighting, modern exteriors, contemporary exteriors, modern lighting, modern lighting, modern lighting design, modern lighting, modern design, modern lighting design, modern design

Behind the Tea House is a traditional Japanese raked garden. After much research we used bagged poultry grit in the raked garden. It had the perfect texture for raking. Gray granite cobbles and fashionettes were used for the border. A custom designed bamboo fence encloses the rear yard.

Aaron Leitz
Example of a large classic master white tile and ceramic tile ceramic tile and white floor walk-in shower design in Seattle with green walls and a hinged shower door
Example of a large classic master white tile and ceramic tile ceramic tile and white floor walk-in shower design in Seattle with green walls and a hinged shower door

Inspiration for a contemporary white tile multicolored floor bathroom remodel in New York with white walls, a hinged shower door and a niche

Sponsored
Columbus, OH
KP Designs Group
Franklin County's Unique and Creative Residential Interior Design Firm

To obtain sources, copy and paste this link into your browser. http://carlaaston.com/designed/before-after-the-extraordinary-remodel-of-an-ordinary-custom-builder-home / Photographer, Tori Aston

2012 KuDa Photography
Large trendy gray three-story metal exterior home photo in Portland with a shed roof
Large trendy gray three-story metal exterior home photo in Portland with a shed roof

Photography by Andrew Pogue
Mid-sized transitional 3/4 white tile and ceramic tile mosaic tile floor and gray floor alcove shower photo in Denver with flat-panel cabinets, dark wood cabinets, gray walls, an undermount sink, quartz countertops, a hinged shower door, a two-piece toilet and white countertops
Mid-sized transitional 3/4 white tile and ceramic tile mosaic tile floor and gray floor alcove shower photo in Denver with flat-panel cabinets, dark wood cabinets, gray walls, an undermount sink, quartz countertops, a hinged shower door, a two-piece toilet and white countertops

Living room - mid-sized contemporary formal and open concept light wood floor and brown floor living room idea in Cedar Rapids with beige walls, a ribbon fireplace, a wood fireplace surround and no tv

Example of a mid-sized transitional master black and white tile and ceramic tile porcelain tile and black floor corner shower design in Seattle with shaker cabinets, medium tone wood cabinets, gray walls, an undermount sink, quartz countertops and a one-piece toilet

Example of a large transitional dark wood floor and white floor great room design in Dallas with white walls, a standard fireplace and a concrete fireplace

Sponsored
Columbus, OH
Snider & Metcalf Interior Design, LTD
Leading Interior Designers in Columbus, Ohio & Ponte Vedra, Florida

Photography by Patrick Brickman
Open concept kitchen - huge cottage galley dark wood floor and brown floor open concept kitchen idea in Charleston with a farmhouse sink, shaker cabinets, white cabinets, quartz countertops, white backsplash, brick backsplash, stainless steel appliances, an island and white countertops
Open concept kitchen - huge cottage galley dark wood floor and brown floor open concept kitchen idea in Charleston with a farmhouse sink, shaker cabinets, white cabinets, quartz countertops, white backsplash, brick backsplash, stainless steel appliances, an island and white countertops

Michael Hunter Photography
Mid-sized beach style dark wood floor living room photo with white walls, a standard fireplace, a stone fireplace and a wall-mounted tv
Mid-sized beach style dark wood floor living room photo with white walls, a standard fireplace, a stone fireplace and a wall-mounted tv

Staircase - mid-sized traditional wooden l-shaped wood railing staircase idea in Little Rock with painted risers

Approximately 160 square feet, this classy HIS & HER Master Closet is the first Oregon project of Closet Theory. Surrounded by the lush Oregon green beauty, this exquisite 5br/4.5b new construction in prestigious Dunthorpe, Oregon needed a master closet to match.
Features of the closet:
White paint grade wood cabinetry with base and crown
Cedar lining for coats behind doors
Furniture accessories include chandelier and ottoman
Lingerie Inserts
Pull-out Hooks
Tie Racks
Belt Racks
Flat Adjustable Shoe Shelves
Full Length Framed Mirror
Maison Inc. was lead designer for the home, Ryan Lynch of Tricolor Construction was GC, and Kirk Alan Wood & Design were the fabricators.
Home Design Ideas

New master bedroom. Custom barn door to close off office and master bathroom. Floating vanity in master bathroom by AvenueTwo:Design. www.avetwo.com.
All photography by:
www.davidlauerphotography.com

Kitchen: erik kitchen design- avon nj
Interior Design: Katlarsondesigns.com
Lights: Ro Sham Beaux
Inspiration for a large cottage u-shaped medium tone wood floor kitchen remodel in New York with shaker cabinets, white cabinets, quartz countertops, stainless steel appliances, a farmhouse sink and an island
Inspiration for a large cottage u-shaped medium tone wood floor kitchen remodel in New York with shaker cabinets, white cabinets, quartz countertops, stainless steel appliances, a farmhouse sink and an island

The clients, a young professional couple had lived with this bathroom in their townhome for 6 years. They finally could not take it any longer. The designer was tasked with turning this ugly duckling into a beautiful swan without relocating walls, doors, fittings, or fixtures in this principal bathroom. The client wish list included, better storage, improved lighting, replacing the tub with a shower, and creating a sparkling personality for this uninspired space using any color way except white.
The designer began the transformation with the wall tile. Large format rectangular tiles were installed floor to ceiling on the vanity wall and continued behind the toilet and into the shower. The soft variation in tile pattern is very soothing and added to the Zen feeling of the room. One partner is an avid gardener and wanted to bring natural colors into the space. The same tile is used on the floor in a matte finish for slip resistance and in a 2” mosaic of the same tile is used on the shower floor. A lighted tile recess was created across the entire back wall of the shower beautifully illuminating the wall. Recycled glass tiles used in the niche represent the color and shape of leaves. A single glass panel was used in place of a traditional shower door.
Continuing the serene colorway of the bath, natural rift cut white oak was chosen for the vanity and the floating shelves above the toilet. A white quartz for the countertop, has a small reflective pattern like the polished chrome of the fittings and hardware. Natural curved shapes are repeated in the arch of the faucet, the hardware, the front of the toilet and shower column. The rectangular shape of the tile is repeated in the drawer fronts of the cabinets, the sink, the medicine cabinet, and the floating shelves.
The shower column was selected to maintain the simple lines of the fittings while providing a temperature, pressure balance shower experience with a multi-function main shower head and handheld head. The dual flush toilet and low flow shower are a water saving consideration. The floating shelves provide decorative and functional storage. The asymmetric design of the medicine cabinet allows for a full view in the mirror with the added function of a tri view mirror when open. Built in LED lighting is controllable from 2500K to 4000K. The interior of the medicine cabinet is also mirrored and electrified to keep the countertop clear of necessities. Additional lighting is provided with recessed LED fixtures for the vanity area as well as in the shower. A motion sensor light installed under the vanity illuminates the room with a soft glow at night.
The transformation is now complete. No longer an ugly duckling and source of unhappiness, the new bathroom provides a much-needed respite from the couples’ busy lives. It has created a retreat to recharge and replenish, two very important components of wellness.
568


























