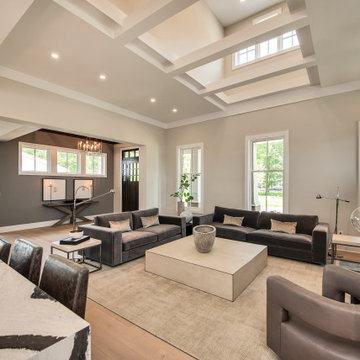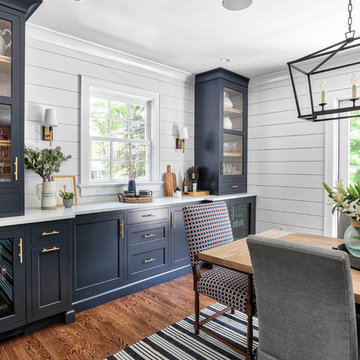Home Design Ideas
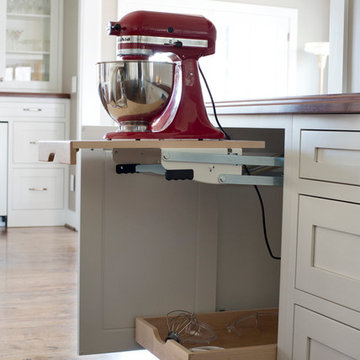
Example of a transitional galley eat-in kitchen design in Birmingham with an undermount sink, flat-panel cabinets, white cabinets, wood countertops and paneled appliances

Photo credit: Nolan Painting
Interior Design: Raindrum Design
Large trendy eat-in kitchen photo in Philadelphia with white cabinets, white backsplash, stainless steel appliances, glass tile backsplash, an island, an undermount sink, soapstone countertops, black countertops and shaker cabinets
Large trendy eat-in kitchen photo in Philadelphia with white cabinets, white backsplash, stainless steel appliances, glass tile backsplash, an island, an undermount sink, soapstone countertops, black countertops and shaker cabinets
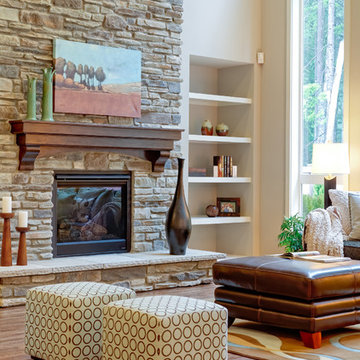
Example of a classic living room design in Seattle with a standard fireplace and a stone fireplace
Find the right local pro for your project

Elegant medium tone wood floor walk-in closet photo in Hawaii with recessed-panel cabinets and white cabinets

Example of a transitional u-shaped medium tone wood floor and brown floor open concept kitchen design in Chicago with an undermount sink, shaker cabinets, medium tone wood cabinets, granite countertops, multicolored backsplash, paneled appliances and an island

Living room - large transitional open concept light wood floor and beige floor living room idea with white walls, a plaster fireplace and a ribbon fireplace
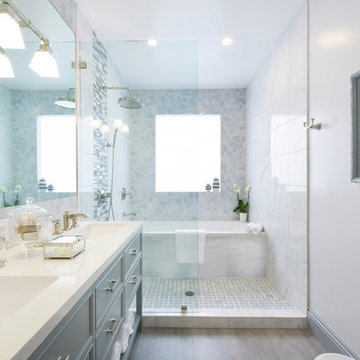
Bathroom - traditional white tile bathroom idea in San Francisco with an undermount sink, gray cabinets, white walls and recessed-panel cabinets
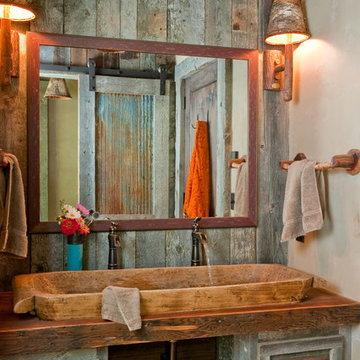
Headwaters Camp Custom Designed Cabin by Dan Joseph Architects, LLC, PO Box 12770 Jackson Hole, Wyoming, 83001 - PH 1-800-800-3935 - info@djawest.com

Family room library - large transitional open concept bamboo floor family room library idea in Seattle with white walls, no fireplace and no tv
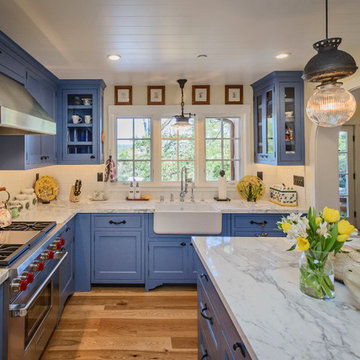
Dennis Mayer Photography
Example of a mid-sized country l-shaped medium tone wood floor and brown floor open concept kitchen design in San Francisco with a farmhouse sink, blue cabinets, marble countertops, white backsplash, subway tile backsplash, stainless steel appliances, an island and shaker cabinets
Example of a mid-sized country l-shaped medium tone wood floor and brown floor open concept kitchen design in San Francisco with a farmhouse sink, blue cabinets, marble countertops, white backsplash, subway tile backsplash, stainless steel appliances, an island and shaker cabinets
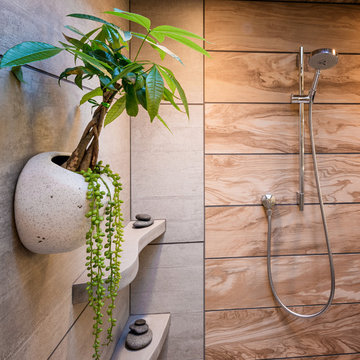
Custom concrete shower shelves were added to the shower wall to bring interest to an otherwise large and vacant surface and provide additional areas for bathing products, candles or decor. Photography by Paul Linnebach

The Cabinet Shoppe
Location: Jacksonville, FL, USA
This kitchen project was completed in Jacksonville's Pablo Creek Reserve. The Cabinet Shoppe provided and installed the Habersham Cabinetry and furniture. The Cabinetry features two colors - Antique White and Continental Blue with White Highlights, which are also featured in our showroom display for Habersham.
Photographed by: Jessie Preza
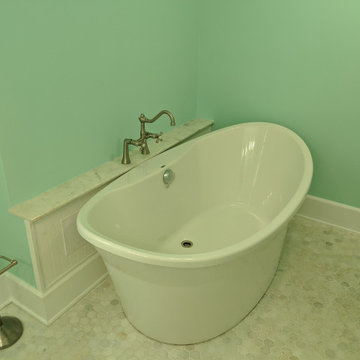
Sponsored
Columbus, OH
Licensed Contractor with Multiple Award
RTS Home Solutions
BIA of Central Ohio Award Winning Contractor
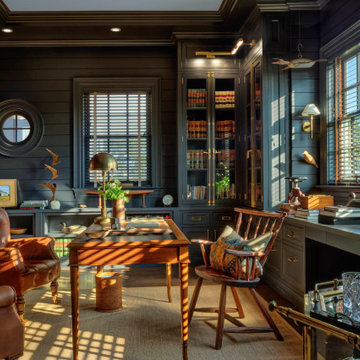
The homeowner's office, set in a moody monochromatic blue, features extensive custom millwork including glass-front cabinetry with cremone bolts.
Example of a mid-sized classic freestanding desk medium tone wood floor, brown floor, tray ceiling and shiplap wall home office design in DC Metro with blue walls
Example of a mid-sized classic freestanding desk medium tone wood floor, brown floor, tray ceiling and shiplap wall home office design in DC Metro with blue walls
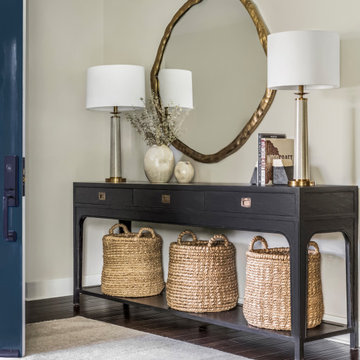
Carmel Valley Cottage in Carmel, CA
Photography: David Duncan Livingston
Inspiration for a transitional entryway remodel in San Francisco
Inspiration for a transitional entryway remodel in San Francisco
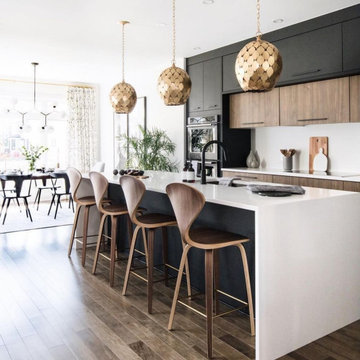
Large trendy single-wall medium tone wood floor and brown floor open concept kitchen photo in Columbus with an undermount sink, flat-panel cabinets, black cabinets, quartzite countertops, white backsplash, stone slab backsplash, stainless steel appliances, an island and white countertops

Inspiration for a small transitional kids' gray tile and cement tile cement tile floor, single-sink, wall paneling and green floor bathroom remodel in San Francisco with shaker cabinets, brown cabinets, white walls, an undermount sink, marble countertops, gray countertops and a freestanding vanity
Home Design Ideas
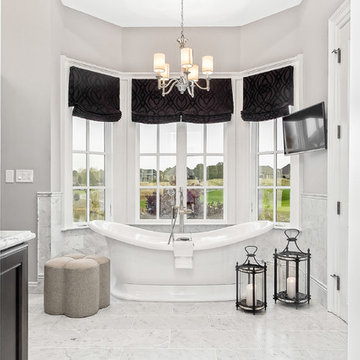
Sponsored
Sunbury, OH
J.Holderby - Renovations
Franklin County's Leading General Contractors - 2X Best of Houzz!

Inckx Photography
Large tuscan open concept medium tone wood floor and brown floor living room photo in Phoenix with a standard fireplace, a tile fireplace and beige walls
Large tuscan open concept medium tone wood floor and brown floor living room photo in Phoenix with a standard fireplace, a tile fireplace and beige walls

The Modern-Style Kitchen Includes Italian custom-made cabinetry, electrically operated, new custom-made pantries, granite backsplash, wood flooring and granite countertops. The kitchen island combined exotic quartzite and accent wood countertops. Appliances included: built-in refrigerator with custom hand painted glass panel, wolf appliances, and amazing Italian Terzani chandelier.

Example of a large transitional l-shaped light wood floor eat-in kitchen design in Philadelphia with a farmhouse sink, flat-panel cabinets, white cabinets, soapstone countertops, white backsplash, ceramic backsplash, paneled appliances, an island and gray countertops
856

























