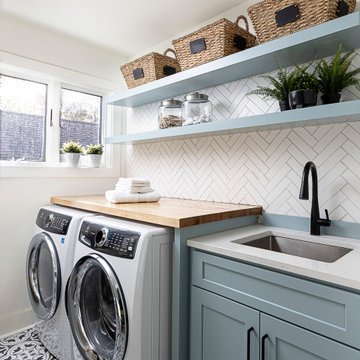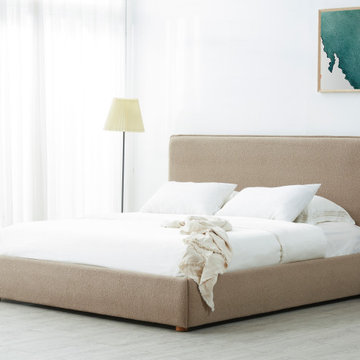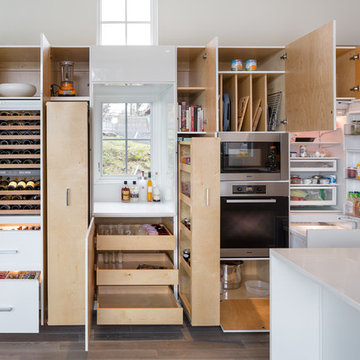Home Design Ideas

60" Dual Fuel Wolf Range with griddle & grill
Inspiration for a huge transitional dark wood floor and brown floor kitchen remodel in Charlotte with a farmhouse sink, white cabinets, quartz countertops, white backsplash, ceramic backsplash, stainless steel appliances, an island, white countertops and recessed-panel cabinets
Inspiration for a huge transitional dark wood floor and brown floor kitchen remodel in Charlotte with a farmhouse sink, white cabinets, quartz countertops, white backsplash, ceramic backsplash, stainless steel appliances, an island, white countertops and recessed-panel cabinets
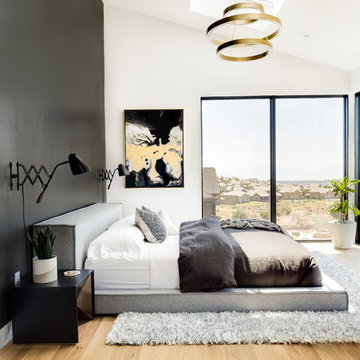
Master bedroom with all of the views. Incredible large windows and big skylights that allow for natural light to come through.
Inspiration for a large transitional master light wood floor and beige floor bedroom remodel in Salt Lake City with black walls and no fireplace
Inspiration for a large transitional master light wood floor and beige floor bedroom remodel in Salt Lake City with black walls and no fireplace
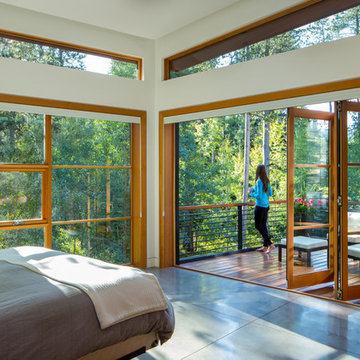
3900 sf (including garage) contemporary mountain home.
Bedroom - large contemporary master concrete floor bedroom idea in Denver with white walls and no fireplace
Bedroom - large contemporary master concrete floor bedroom idea in Denver with white walls and no fireplace
Find the right local pro for your project

Functional Utility Room, located just off the Dressing Room in the Master Suite allows quick access for the owners and a view of the private garden.
Room size: 7'8" x 8'
Ceiling height: 11'

Samantha Goh
Small trendy 3/4 white tile and ceramic tile ceramic tile and white floor corner shower photo in San Diego with flat-panel cabinets, gray cabinets, white walls, an undermount sink, quartz countertops and a hinged shower door
Small trendy 3/4 white tile and ceramic tile ceramic tile and white floor corner shower photo in San Diego with flat-panel cabinets, gray cabinets, white walls, an undermount sink, quartz countertops and a hinged shower door
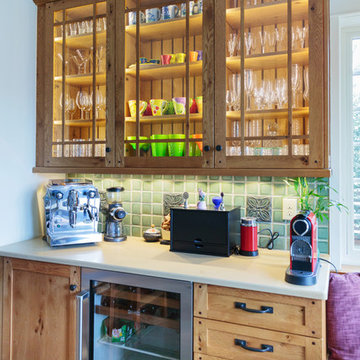
Roberto Farren Photography
Kitchen - traditional kitchen idea in Boston with glass-front cabinets, medium tone wood cabinets and green backsplash
Kitchen - traditional kitchen idea in Boston with glass-front cabinets, medium tone wood cabinets and green backsplash
Reload the page to not see this specific ad anymore

These homeowners came to us to design several areas of their home, including their mudroom and laundry. They were a growing family and needed a "landing" area as they entered their home, either from the garage but also asking for a new entrance from outside. We stole about 24 feet from their oversized garage to create a large mudroom/laundry area. Custom blue cabinets with a large "X" design on the doors of the lockers, a large farmhouse sink and a beautiful cement tile feature wall with floating shelves make this mudroom stylish and luxe. The laundry room now has a pocket door separating it from the mudroom, and houses the washer and dryer with a wood butcher block folding shelf. White tile backsplash and custom white and blue painted cabinetry takes this laundry to the next level. Both areas are stunning and have improved not only the aesthetic of the space, but also the function of what used to be an inefficient use of space.

The built-in banquette frames and showcases the client’s treasured leaded glass triptych as it surrounds a hammered copper breakfast table with a steel base. The built-in banquette frames and showcases the client’s treasured leaded glass triptych as it surrounds a hammered copper breakfast tabletop.
A Bonisolli Photography

Cabinets: Centerpoint Cabinets, KithKitchens (Bright White with Brushed Gray Glaze)
Black splash: Savannah Surfaces (Venatto Grigio Herringbone)
Perimeter: Caesarstone (Alpine Mist Honed)
Island Countertop: Precision Granite & Marble- Cygnus Leather
Appliances: Ferguson, Kitchenaid
Sink: Ferguson, Kohler
Pendants: Circa Lighting

Eric Roth
Eat-in kitchen - mid-sized transitional u-shaped cork floor eat-in kitchen idea in Jacksonville with recessed-panel cabinets, dark wood cabinets, an island, marble countertops and green countertops
Eat-in kitchen - mid-sized transitional u-shaped cork floor eat-in kitchen idea in Jacksonville with recessed-panel cabinets, dark wood cabinets, an island, marble countertops and green countertops
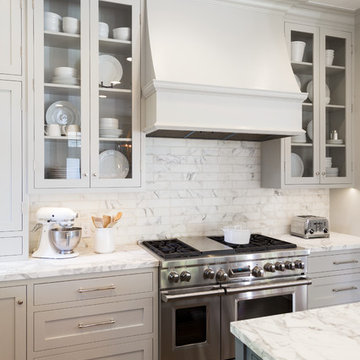
David Duncan Livingston
Inspiration for a large coastal medium tone wood floor eat-in kitchen remodel in San Francisco with a farmhouse sink, open cabinets, white backsplash, stainless steel appliances and an island
Inspiration for a large coastal medium tone wood floor eat-in kitchen remodel in San Francisco with a farmhouse sink, open cabinets, white backsplash, stainless steel appliances and an island

Architecture, Interior Design, Custom Furniture Design & Art Curation by Chango & Co.
Example of a large classic master light wood floor and brown floor bedroom design in New York with beige walls and no fireplace
Example of a large classic master light wood floor and brown floor bedroom design in New York with beige walls and no fireplace
Reload the page to not see this specific ad anymore

Create a classic color palette in your bathroom design by using a white herringbone tile in the shower and black hexagon tile on the floor.
DESIGN
Hygge & West
Tile Shown: 2x8 in Calcite, 3" Hexagon and 8" Hexagon in Basalt

The high entry gives you vertical connection with the sky. A catwalk is suspended in this volume to allow time to pause at the breathtaking lake view from a higher vantage point. The landscape moves and flows throughout the site like the water laps against the shore. ©Shoot2Sell Photography

Wendy Mills
Example of a beach style formal dark wood floor living room design in Boston with beige walls, a standard fireplace, a wall-mounted tv and a stone fireplace
Example of a beach style formal dark wood floor living room design in Boston with beige walls, a standard fireplace, a wall-mounted tv and a stone fireplace
Home Design Ideas
Reload the page to not see this specific ad anymore
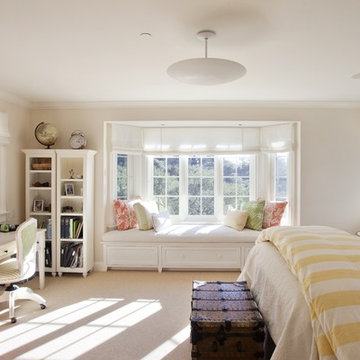
An existing house was deconstructed to make room for 7200 SF of new ground up construction including a main house, pool house, and lanai. This hillside home was built through a phased sequence of extensive excavation and site work, complicated by a single point of entry. Site walls were built using true dry stacked stone and concrete retaining walls faced with sawn veneer. Sustainable features include FSC certified lumber, solar hot water, fly ash concrete, and low emitting insulation with 75% recycled content.
Photos: Mariko Reed
Architect: Ian Moller
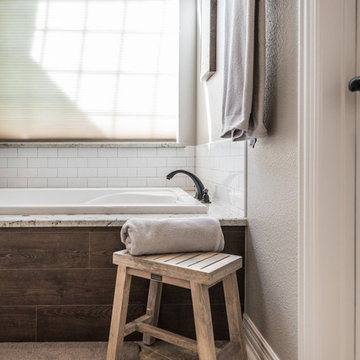
Darby Kate Photography
Example of a mid-sized country master gray tile and ceramic tile travertine floor and beige floor bathroom design in Dallas with raised-panel cabinets, white cabinets, gray walls, an undermount sink, granite countertops and a hinged shower door
Example of a mid-sized country master gray tile and ceramic tile travertine floor and beige floor bathroom design in Dallas with raised-panel cabinets, white cabinets, gray walls, an undermount sink, granite countertops and a hinged shower door
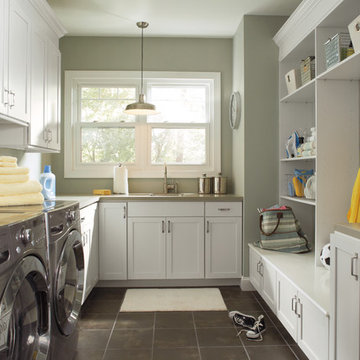
Aristokraft Brand Cabinets in laundry room
Inspiration for a transitional gray floor laundry room remodel in Birmingham with white cabinets
Inspiration for a transitional gray floor laundry room remodel in Birmingham with white cabinets
42

























