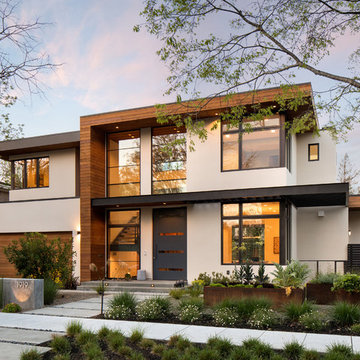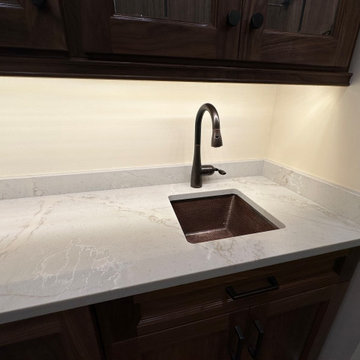Home Design Ideas
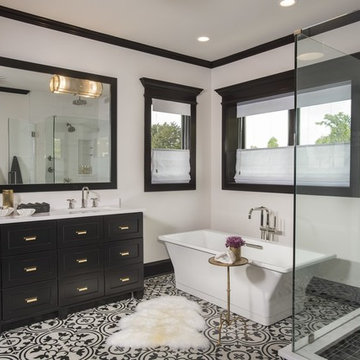
Inspiration for a large transitional master white tile and porcelain tile porcelain tile and multicolored floor bathroom remodel in Los Angeles with shaker cabinets, black cabinets, a two-piece toilet, white walls, an undermount sink, solid surface countertops and a hinged shower door

Flow Photography
Inspiration for a mid-sized farmhouse l-shaped porcelain tile and gray floor dedicated laundry room remodel in Oklahoma City with a farmhouse sink, white cabinets, quartz countertops, beige walls, a side-by-side washer/dryer and shaker cabinets
Inspiration for a mid-sized farmhouse l-shaped porcelain tile and gray floor dedicated laundry room remodel in Oklahoma City with a farmhouse sink, white cabinets, quartz countertops, beige walls, a side-by-side washer/dryer and shaker cabinets

Seated home bar - mid-sized modern l-shaped beige floor seated home bar idea in Miami with an undermount sink, flat-panel cabinets, brown cabinets, brown backsplash and wood backsplash
Find the right local pro for your project

Transforming key spaces in a home can really change the overall look and feel, especially in main living areas such as a kitchen or primary bathroom! Our goal was to create a bright, fresh, and timeless design in each space. We accomplished this by incorporating white cabinetry and by swapping out the small, seemingly useless island for a large and much more functional peninsula. And to transform the primary bathroom into a serene sanctuary, we incorporated a new open and spacious glass shower enclosure as well as a luxurious free-standing soaking tub, perfect for ultimate relaxation.
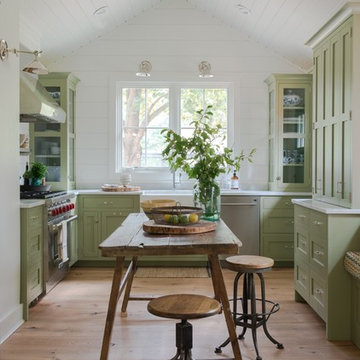
Jaine Beiles
Eat-in kitchen - small cottage u-shaped light wood floor eat-in kitchen idea in New York with a farmhouse sink, recessed-panel cabinets, green cabinets, marble countertops, white backsplash, stainless steel appliances and no island
Eat-in kitchen - small cottage u-shaped light wood floor eat-in kitchen idea in New York with a farmhouse sink, recessed-panel cabinets, green cabinets, marble countertops, white backsplash, stainless steel appliances and no island
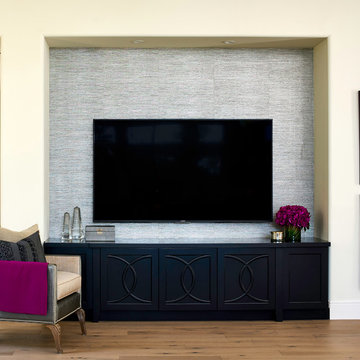
Matthew Niemann Photography
Living room - transitional living room idea in Austin
Living room - transitional living room idea in Austin
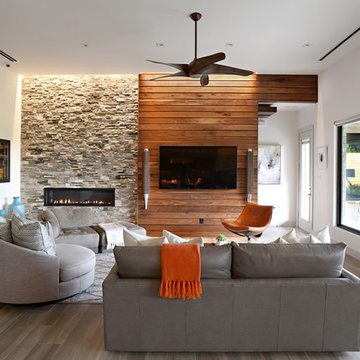
Custom wood-look tile flooring in wide width and narrower creates a base for the modern but warm interior in this living and dining area. Stacked stone, wood accents, black frame windows and white walls complete the space.
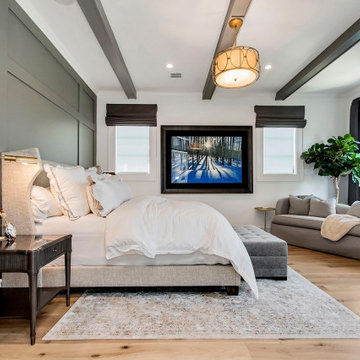
Inspiration for a transitional medium tone wood floor and brown floor bedroom remodel in Houston with white walls, a standard fireplace and a stone fireplace
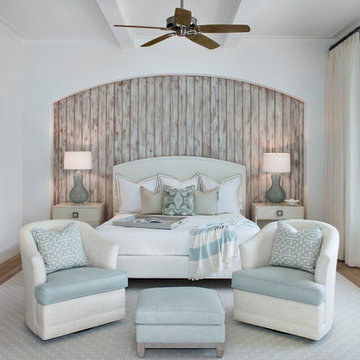
Inspiration for a large coastal master medium tone wood floor and brown floor bedroom remodel in Other with white walls and no fireplace
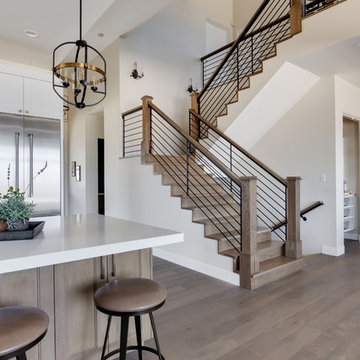
Interior Designer: Simons Design Studio
Builder: Magleby Construction
Photography: Allison Niccum
Inspiration for a country wooden u-shaped mixed material railing staircase remodel in Salt Lake City with wooden risers
Inspiration for a country wooden u-shaped mixed material railing staircase remodel in Salt Lake City with wooden risers
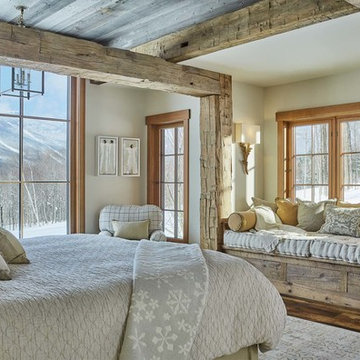
Photo: Jim Westphalen
Mountain style medium tone wood floor and brown floor bedroom photo in Burlington with white walls
Mountain style medium tone wood floor and brown floor bedroom photo in Burlington with white walls
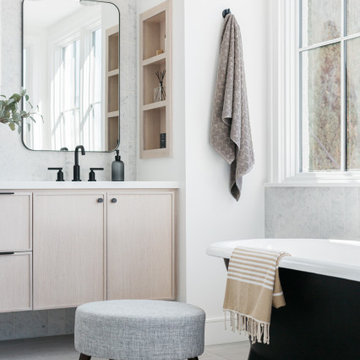
CHRISTOPHER LEE FOTO
Freestanding bathtub - farmhouse white tile gray floor freestanding bathtub idea in Los Angeles with flat-panel cabinets, light wood cabinets, white walls, an undermount sink, white countertops and a floating vanity
Freestanding bathtub - farmhouse white tile gray floor freestanding bathtub idea in Los Angeles with flat-panel cabinets, light wood cabinets, white walls, an undermount sink, white countertops and a floating vanity
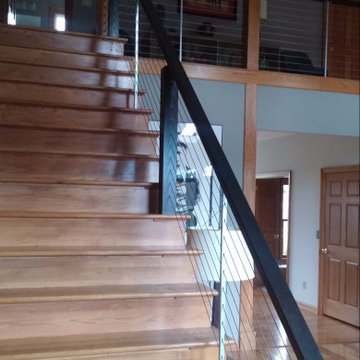
Sponsored
Pickerington
Buckeye Carpentry & Renovations
Industry Leading General Contractors in Pickerington

Kitchen - mid-sized contemporary l-shaped light wood floor and beige floor kitchen idea in Austin with flat-panel cabinets, marble countertops, an island, white countertops, white backsplash, marble backsplash, stainless steel appliances and an undermount sink

During the designing phase of the project, Richard envisioned a custom fridge wall unit that would house a panel ready fridge and a coffee and microwave cabinet. In doing so he took every detail into account to make it a highly functional and stunning piece.
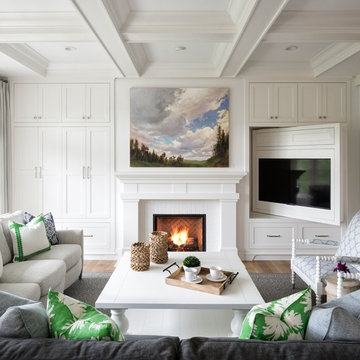
Inspiration for a transitional medium tone wood floor and brown floor living room remodel in Minneapolis with white walls, a standard fireplace and a brick fireplace

Example of a large classic 3/4 marble tile marble floor, gray floor, single-sink and wallpaper alcove shower design in Austin with green cabinets, an undermount sink, quartz countertops, a hinged shower door, white countertops, a built-in vanity and recessed-panel cabinets
Home Design Ideas

Sponsored
Columbus, OH
Dave Fox Design Build Remodelers
Columbus Area's Luxury Design Build Firm | 17x Best of Houzz Winner!
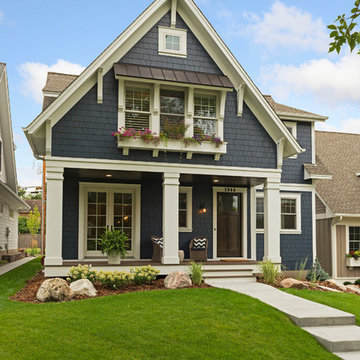
Builder: Copper Creek, LLC
Architect: David Charlez Designs
Interior Design: Bria Hammel Interiors
Photo Credit: Spacecrafting
Mid-sized elegant blue wood house exterior photo in Minneapolis with a shingle roof
Mid-sized elegant blue wood house exterior photo in Minneapolis with a shingle roof

Large danish formal and open concept medium tone wood floor living room photo in Seattle with white walls and a ribbon fireplace

Inspiration for a transitional mosaic tile floor, white floor and shiplap wall powder room remodel in Minneapolis with shaker cabinets, light wood cabinets, a two-piece toilet, black walls, an undermount sink, white countertops and a built-in vanity
16

























