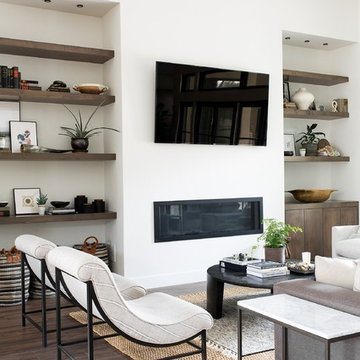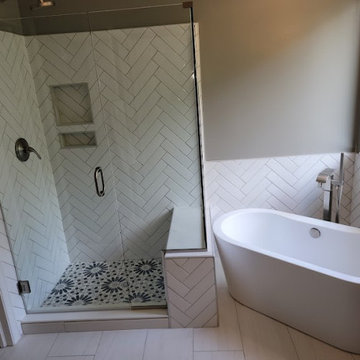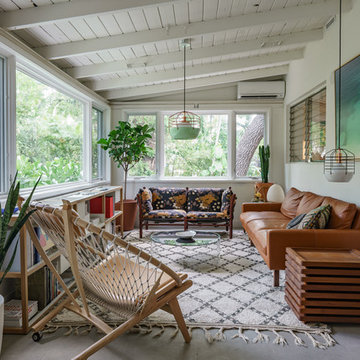Home Design Ideas

This walk-in pantry with Dura Supreme cabinetry Hudson Heritage finish and Boos Butcher block countertop from Richelieu feels country fresh. The pipe shelving between cabinets with barnwood shelves supplied by KSI Designer give this space an industrial rustic feel. Photography by Beth Singer.
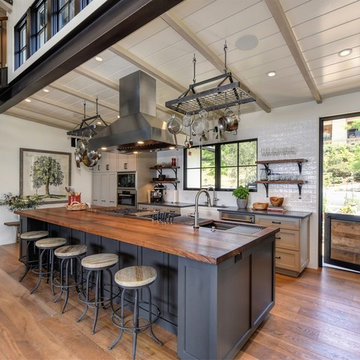
Glenn Rose Photography
Kitchen - transitional medium tone wood floor kitchen idea in Sacramento with a farmhouse sink, shaker cabinets, gray cabinets, wood countertops, white backsplash and an island
Kitchen - transitional medium tone wood floor kitchen idea in Sacramento with a farmhouse sink, shaker cabinets, gray cabinets, wood countertops, white backsplash and an island

Inspiration for a mid-sized transitional formal and enclosed dark wood floor and brown floor living room remodel in Boston with gray walls, a standard fireplace, a tile fireplace and no tv
Find the right local pro for your project

Mid-sized trendy beige one-story stucco house exterior photo in Dallas with a shingle roof and a hip roof

• Remodeled Eichler bathroom
• General Contractor: CKM Construction
• Custom Floating Vanity: Benicia Cabinetry
• Sink: Provided by the client
• Plumbing Fixtures: Hansgrohe
• Tub: Americh
• Floor and Wall Tile: Emil Ceramica
•Glass Tile: Island Stone / Waveline
• Brushed steel cabinet pulls
• Shower niche
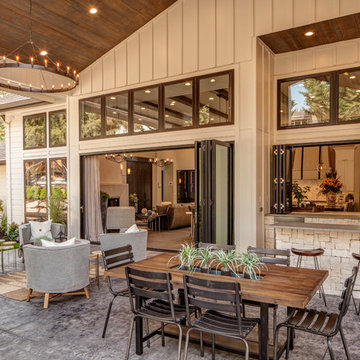
Giant vaulted outdoor living area. The centerpiece is a custom designed and hand plastered monolithic fireplace surrounded by comfy furnishings, BBQ area and large La Cantina folding doors and direct pass-through from kitchen to BBQ area.
For more photos of this project visit our website: https://wendyobrienid.com.

Please see all of the specifications to this shower:
Shower wall tile:
Daltile- Pickets- Matte white, model: CG-PKMTWH7530
Bathroom floor tile: Lili Cement tiles, Tiffany collection, color 3. http://lilitile.com/project/tiffany-3/
Plumbing fixtures:
Brizo, Litze collection in the brilliance luxe gold
https://www.brizo.com/bath/collection/litze
Vanity hardware:
Amerock pulls in the golden champagne finish: https://www.amerock.com/Products/Detail/pid/2836/s/golden-champagne_pull_bar-pulls_128mm_bp40517bbz
The dimensions of this bathroom are: 4'-11" wide by 8'-10" long
Paint by Sherwin Williams:
Vanity cabinet- SW 6244 Naval
Walls- SW 7015 Repose Gray
Door hardware: Emtek C520ROUUS19- Flat Black Round Knob
https://www.build.com/emtek-c520rou-privacy-door-knob/s443128?uid=2613248
Lighting was purchased via Etsy:
https://www.etsy.com/listing/266595096/double-bulb-sconce-light-solid-brass?gpla=1&gao=1&&utm_source=google&utm_medium=cpc&utm_campaign=shopping_us_a-home_and_living-lighting-sconces&utm_custom1=e0d352ca-f1fd-4e22-9313-ab9669b0b1ff&gclid=EAIaIQobChMIpNGS_9r61wIVDoRpCh1XAQWxEAQYASABEgKLhPD_BwE
These are the gold tipped bulbs for the light fixture:
https://www.cb2.com/g25-gold-tipped-60w-light-bulb/s161692

Outdoor shower deck - contemporary side yard outdoor shower deck idea in Tampa with no cover
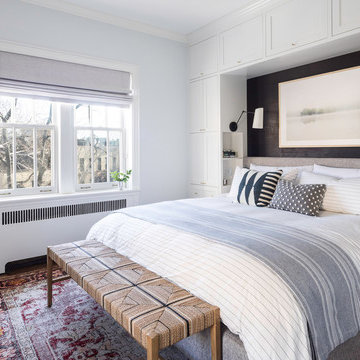
Bedroom - small transitional master brown floor and dark wood floor bedroom idea in New York with gray walls

Example of a mid-sized beach style l-shaped dark wood floor and brown floor open concept kitchen design in Orlando with shaker cabinets, white cabinets, stainless steel appliances, an island, white countertops, white backsplash, marble countertops, a farmhouse sink and stone tile backsplash

Located in Studio City's Wrightwood Estates, Levi Construction’s latest residency is a two-story mid-century modern home that was re-imagined and extensively remodeled with a designer’s eye for detail, beauty and function. Beautifully positioned on a 9,600-square-foot lot with approximately 3,000 square feet of perfectly-lighted interior space. The open floorplan includes a great room with vaulted ceilings, gorgeous chef’s kitchen featuring Viking appliances, a smart WiFi refrigerator, and high-tech, smart home technology throughout. There are a total of 5 bedrooms and 4 bathrooms. On the first floor there are three large bedrooms, three bathrooms and a maid’s room with separate entrance. A custom walk-in closet and amazing bathroom complete the master retreat. The second floor has another large bedroom and bathroom with gorgeous views to the valley. The backyard area is an entertainer’s dream featuring a grassy lawn, covered patio, outdoor kitchen, dining pavilion, seating area with contemporary fire pit and an elevated deck to enjoy the beautiful mountain view.
Project designed and built by
Levi Construction
http://www.leviconstruction.com/
Levi Construction is specialized in designing and building custom homes, room additions, and complete home remodels. Contact us today for a quote.

Rebecca Westover
Inspiration for a mid-sized timeless light wood floor and beige floor entryway remodel in Salt Lake City with white walls and a glass front door
Inspiration for a mid-sized timeless light wood floor and beige floor entryway remodel in Salt Lake City with white walls and a glass front door

One of our favorite ways to encourage client's to go bold is in their powder bathrooms.
Photo by Emily Minton Redfield
Example of a mid-sized transitional medium tone wood floor and brown floor powder room design in Denver with multicolored walls, marble countertops, white countertops and an undermount sink
Example of a mid-sized transitional medium tone wood floor and brown floor powder room design in Denver with multicolored walls, marble countertops, white countertops and an undermount sink

Dedicated laundry room - transitional single-wall gray floor dedicated laundry room idea in DC Metro with an undermount sink, shaker cabinets, blue cabinets, wood countertops, white walls, a side-by-side washer/dryer and white countertops

This outdoor kitchen/bar provides everything you need to entertain your guests outdoors. The stainless steel cabinets along the wall house a sink, refrigerator and plenty of storage.

Photos by William Quarles.
Designed by Homeowner and Robert Paige Cabinetry.
Built by Robert Paige Cabinetry.
Inspiration for a large country l-shaped light wood floor eat-in kitchen remodel in Charleston with white cabinets, an island, marble countertops, white appliances, an undermount sink, gray backsplash, stone slab backsplash and shaker cabinets
Inspiration for a large country l-shaped light wood floor eat-in kitchen remodel in Charleston with white cabinets, an island, marble countertops, white appliances, an undermount sink, gray backsplash, stone slab backsplash and shaker cabinets
Home Design Ideas

Master Bathroom with soaking tub, rain shower, custom designed arch, cabinets, crown molding, and built ins,
Custom designed countertops, flooring shower tile.
Built in refrigerator, coffee maker, TV, hidden appliances, mobile device station. Separate space plan for custom design and built amour and furnishings. Photo Credit:
Michael Hunter
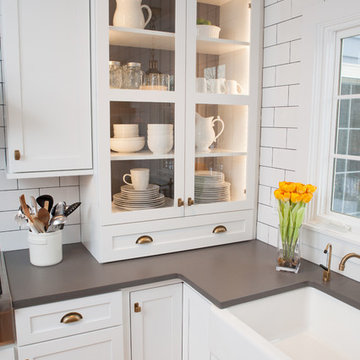
When this suburban family decided to renovate their kitchen, they knew that they wanted a little more space. Advance Design worked together with the homeowner to design a kitchen that would work for a large family who loved to gather regularly and always ended up in the kitchen! So the project began with extending out an exterior wall to accommodate a larger island and more moving-around space between the island and the perimeter cabinetry.
Style was important to the cook, who began collecting accessories and photos of the look she loved for months prior to the project design. She was drawn to the brightness of whites and grays, and the design accentuated this color palette brilliantly with the incorporation of a warm shade of brown woods that originated from a dining room table that was a family favorite. Classic gray and white cabinetry from Dura Supreme hits the mark creating a perfect balance between bright and subdued. Hints of gray appear in the bead board detail peeking just behind glass doors, and in the application of the handsome floating wood shelves between cabinets. White subway tile is made extra interesting with the application of dark gray grout lines causing it to be a subtle but noticeable detail worthy of attention.
Suede quartz Silestone graces the countertops with a soft matte hint of color that contrasts nicely with the presence of white painted cabinetry finished smartly with the brightness of a milky white farm sink. Old melds nicely with new, as antique bronze accents are sprinkled throughout hardware and fixtures, and work together unassumingly with the sleekness of stainless steel appliances.
The grace and timelessness of this sparkling new kitchen maintains the charm and character of a space that has seen generations past. And now this family will enjoy this new space for many more generations to come in the future with the help of the team at Advance Design Studio.
Dura Supreme Cabinetry
Photographer: Joe Nowak
984

























